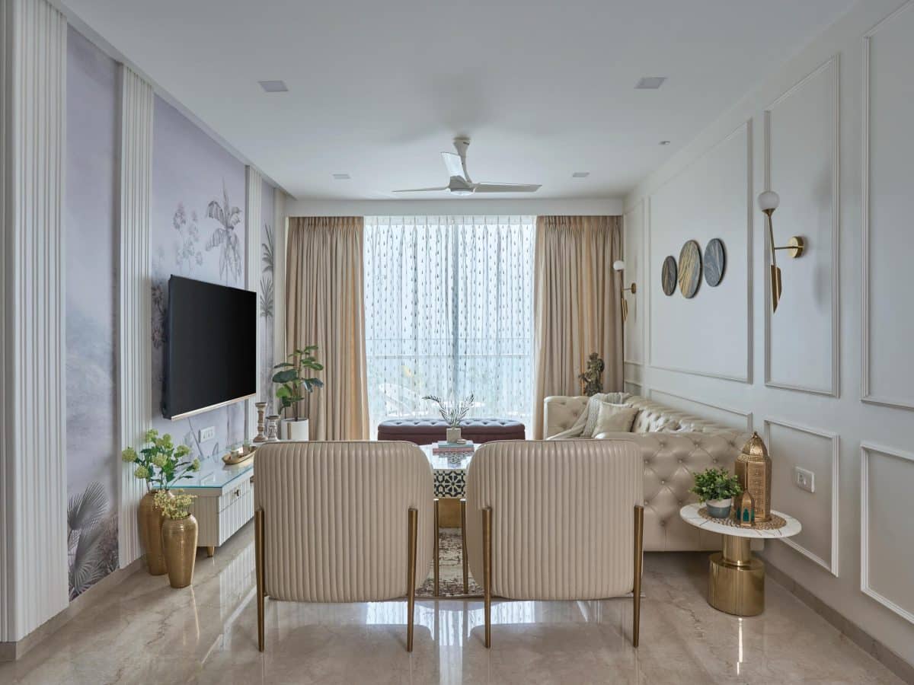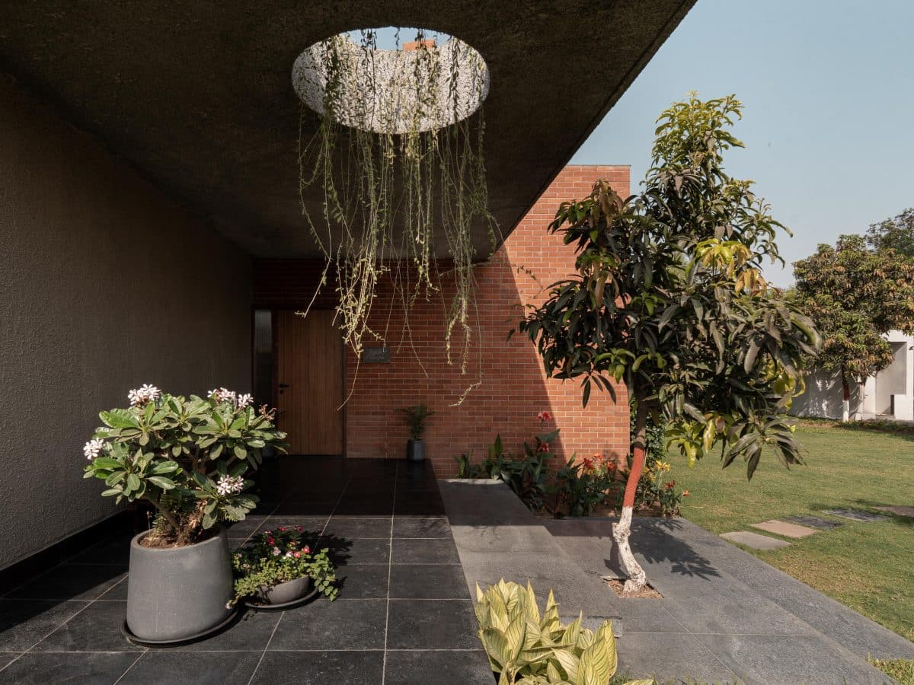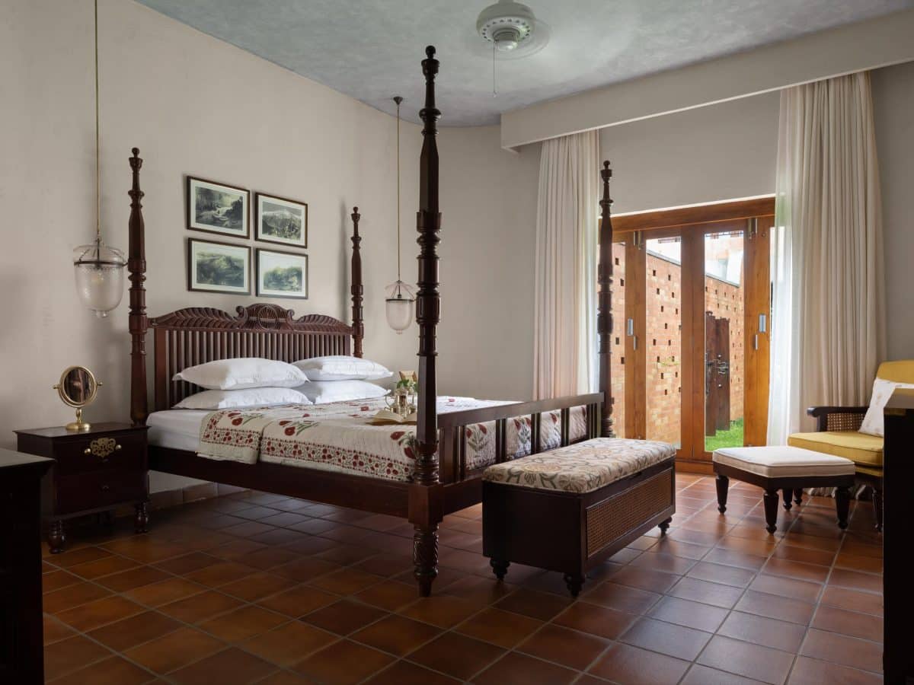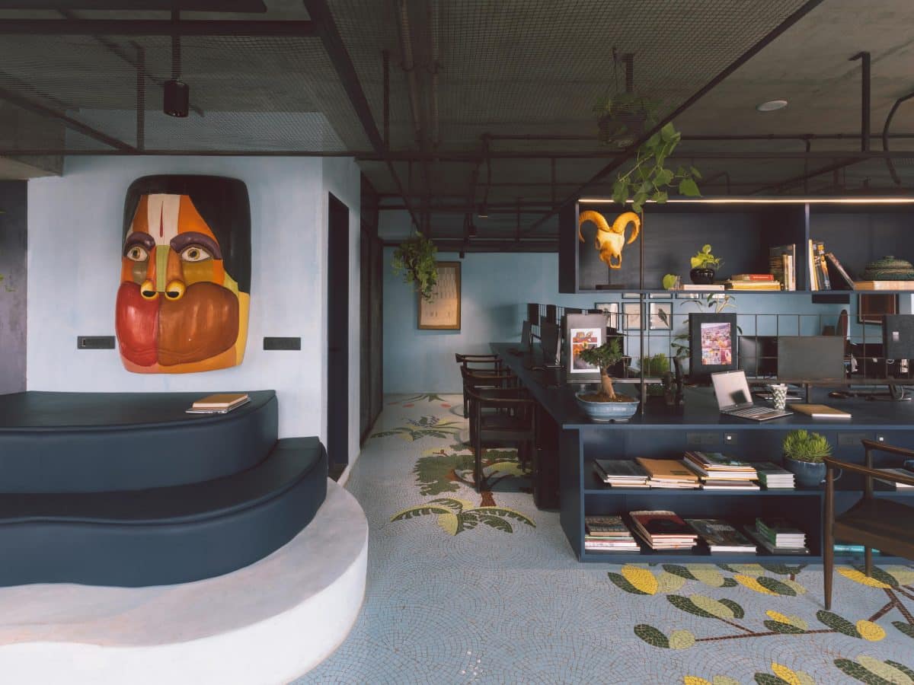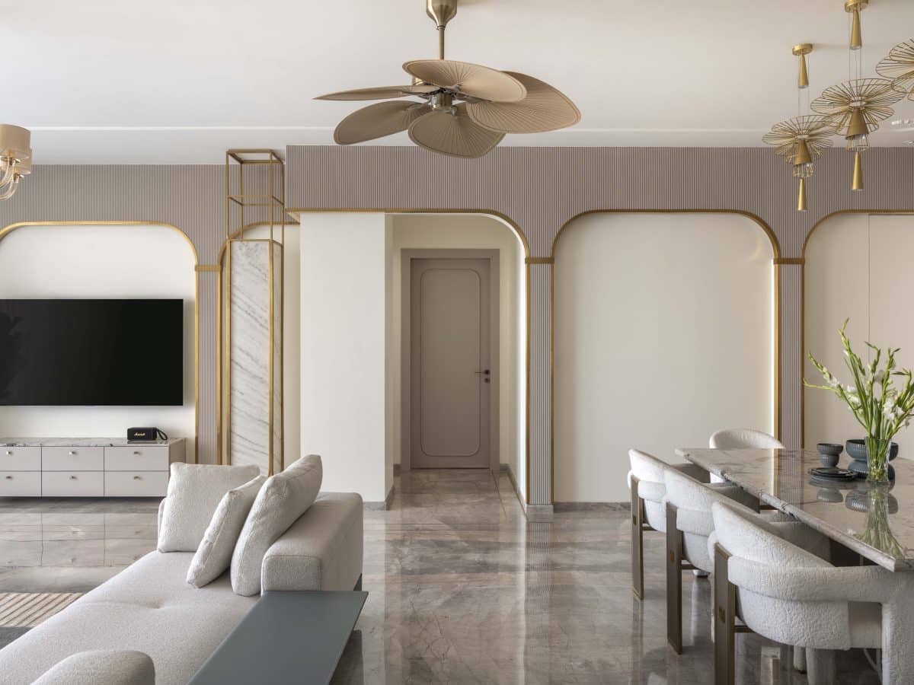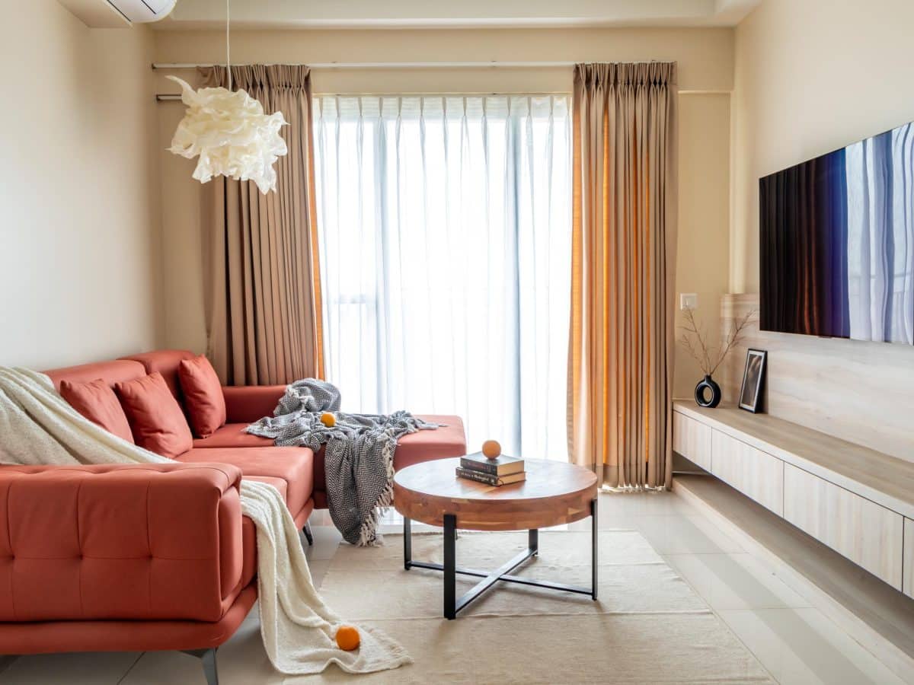As the daughter of one of India’s most respected architects, it is indeed surprising that Canna Patel, founder & chairperson, HCP Interior Design (HCPID), had a truly serendipitous tryst with architecture. Despite being the offspring of the illustrious architect Hasmukh Patel, she was always inclined towards the study of textiles. However, fate intervened and she was unable to secure admission to the undergraduate programme of Textile Design at the National Institute of Design (NID), and – realising her “natural love for art and architecture” – she enrolled for a Bachelor’s degree in Architecture at CEPT University, where she immediately proved her calibre.
In fact, as a student, Canna’s talent was acknowledged several times, whether it was when she was awarded the National Merit Scholarship by the Government of India in 1978; the Merit Scholarship in 1980-81 by the School of Architecture, Ahmedabad; or the Gold Medal for her undergraduate thesis in 1986. Accolades aside, the decision to pursue architecture helped shape Canna’s thought process; although – even today – she displays an affinity for textiles, often incorporating them as focal design elements in her projects, thereby bringing out a unique sense of materiality through their use. Interestingly, her passion for the subject means that she has since also taught it at her alma mater – CEPT. In fact, she has conducted courses in ‘Design – Expressions and Technology’, ‘Textile in Built Environment’, ‘Textiles & Upholstery in Interiors’, ‘Material and Methods of Construction’, ‘Design Management’, and ‘Professional Practice’ at the prestigious university. In an attempt to lift the overall profession, she has also conducted several workshops, including: ‘An Art of Dealing with Interior Designer’, ‘An Art of Managing Soft Furnishing on Interior Projects’, ‘Y not live in style without losing your mind’, ‘Define your Portfolio’, ‘Effective Way to Present’, and ‘Fundamentals of Flooring through Tiles’.
In the same vein, her dedication towards design led her to pursue a Master’s degree at the University of California, Berkeley, USA; which was followed by work experience in the US, and extensive travel all over Europe, China, Southeast Asia and Australia, all of which combined to have a deep influence on her subsequent design philosophy and work. “That blend, in many ways, represents a synthesis that reflects contemporary India,” observes Canna, in effect pointing to where her true learning and inspiration stem from.
Home Inspiration
For Canna’s projects reflect a fine sensitivity to the Indian climate, social norms, cultural values and aspirations; features that are essential, yet often missing in contemporary projects. “I have not followed any particular style or movement, but rather, drew inspiration from nature and craft,” she professes. In that sense, the zealous architect in her finds stimulation in the small things – a ray of light on a leaf, layers of fabric, and so on. And while she has visited and learned from iconic projects, the ones that have moved her the most are a church by Mario Botta, in Ticino, Switzerland; a chair factory in Switzerland; and a spa (Zurich Thermal Baths & Spa) in East Zurich that was converted from a brewery; confessing that these experiences provided her with an understanding of how designers should or should not be!
While she is influenced by her world travels, there is a distinctive Indianness to her work, which helps to render it timeless for the setting it occupies. She attributes her Indian upbringing and an exposure to the country’s cultural diversity and rich heritage for having a deep and significant influence on her creativity and affording her an eye for contrast. But, I suspect, that would be an oversimplification. It takes an inherent ability to be able to absorb the most of our experiences and an even greater skill to apply the right ideas to the work at hand. Canna excels at this, and her inherently keen eye for detail has only helped enhance this proficiency over time.
For instance, she notes, “Walking through the Rashtrapati Bhavan, North & South Block, and Parliament in recent times, it is interesting to realise how at different ages, we notice different things (we are interested in different things).”
Today, a fine eye for detailing and the integration of art in her interior and architecture projects have come to be trademarks of her work. Even when it comes to following the works of legendary architects or interior designers, Canna has instead preferred to observe and learn from good projects, mostly through books and images available at the time. “But frankly, Dad, Hasmukh C. Patel, was a greater guru. My strong-willed mother, Bhakti Patel, nurtured the values of effective decision making and being a persistent professional. She gave me an unusual upbringing as a girl for that time,” she says. One can only imagine how it must have been growing up with such great influences.
Regarding her other influence, Canna recalls, “Meeting Elizabeth Kerkar, designer of a lot of the Taj hotels in the ’70s-’80s, really inspired me. As a foreigner, she looked at India and Indian design very objectively. She admired our heritage and would then include it in her designs in a modern way, respecting the context.”
The Learning Curve
Speaking of context, Canna’s M. Arch. studies saw her delving deeper into the various social and cultural impacts of architecture on people and vice versa. Her postgraduate research thesis took her design understanding to a completely historical and philosophical level. “I compared dance forms with the movements of a visitor within a Mughal garden…understanding aesthetics, landscape, movement within spaces. This got me aligned to thinking about the importance of being contextually relevant – designs in India needed to reflect their connection to India,” she explains of her evolving mind-set at the time.
However, the ideals of a student are often tested in the real world, as was the case with Canna. When she found herself back in US in 1992, it was during an economic crisis. The recession meant that work was hard to come by, and the realisation that architecture – as a profession – relies largely on the economy, suddenly dawned on a young Canna.
Yet, she persevered, and now refers to the time as an “overall character-building experience”. After taking up a few jobs in the US, she ended up in Milan, Italy, in 1993. Here, following the advice of her parents, she bought a fax machine and a laptop to work with the HCP office in India. “Work from home was an experience I had way before COVID-19,” she says with a smile. It was during this year that she became certain of her interest shifting towards interiors and away from architecture. The city provided a different exposure, with Canna visiting the myriad furniture showrooms, quietly observing and sketching various details; also, working from home, without the convenience of technology, unlike today, taught her the importance of media and documenting one’s work. She probably wasn’t aware of it at the time, but both these experiences had a profound impact on her thinking and manifested themselves in different forms, much later in her life.
Soon after, she was entrusted with her first independently-handled project. It was an interior design project – the residence of N.B. Patel – in the year 1993, a time when interior design was way behind as a profession in India; not only did Ahmedabad have no upholstery showroom, it lacked the latest in hardware and light fixtures too. Canna soon realised that she needed to do so much more than just designing to be successful. And so, she did.
Dedicating the next decade or so to learning about interior processes – working drawings, tenders, estimates, specifications, order forms, maintenance and operation manuals/ videos/ presentations, she quickly learned that it was all very different compared to architectural work. Armed with ample knowledge, she started her independent practice – HCP Interior Design – in 2006. Adding to her repertoire, she launched Y-not, the product design branch of her office in 2015; while 2016 saw her act on her belief that archiving is a vital part of the design process, as she began making short videos to share her interior projects with the world. In addition, she is keen to pass down her vast experience and learnings in the field, and has been involved at CEPT in a teaching capacity since 2013.
Mentoring is a job Canna takes seriously. “When I started my design firm, with my expertise and experience, I had the vision of taking the profession ahead. Interior design had not evolved in India, especially in Ahmedabad. There were hardships in establishing contracts, processes for smooth execution, better representative methods, transparency in budgets and estimates. By 2006, I knew I was going to work on architecture and interior projects together. This clarity allowed me to explore and interpret my design ideologies, holistically. My passion has been to create spaces that are unique and memorable, while being fairly simple, so that they can evolve to provide timeless experiences. During the journey, I realised my aim wasn’t just that. As a woman in this profession, I’ve had many difficulties and learnings, which can be passed along to the next generation. I now take it as my duty to be a good mentor for all the young minds and provide support, especially for women,” she states.
Design Dreams
Of course, Canna’s work itself could well be a learning for her students and many others. In a career spanning 30 years, she has been involved in the execution of more than 300 projects, which include corporate offices, hotels, retail showrooms, private residences, health clinics and government institutions and departments. Moreover, she is currently serving as the interior sub-consultant for the much-touted Central Vista project in New Delhi.
“Recently, we’ve got the opportunity to work on the prestigious Central Vista redevelopment project in Delhi. Our scope is in interior design; we are one of the 30 sub-consultants on the project. The responsibility of working on a project of national importance itself demands a lot of hard work. It has been (and will continue to be) a learning curve – with intensive research on our country’s heritage and understanding the working of government institutions,” she points out.
Labelling the project a huge accomplishment, she adds, “Designing the interiors of buildings that would office the highest political power of the country is probably one of the biggest achievements one could have. The journey, so far, has been a huge learning experience. We are overcoming challenges as we speak while meeting deadlines despite the pandemic, and conducting constant discussions across various work-from-home offices. It is a once-in-a-lifetime opportunity that we are all proud of.”
On the subject of achievements, besides being the founder and chairperson of IIID Ahmedabad, a teacher and researcher at CEPT, part of the Academic Advisory Board for the School of Environment Design and Architecture at the Navrachana University, and an ardent supporter of indigenous arts & crafts as well as domestic artisans, Canna has contributed to other changes in systems and processes over the course of her career.
Custodian of Craft(s)
Having never been a fan of sourcing materials from abroad, using local resources was the smartest and most sustainable way, she says. “Using them as materials or focus elements within the design brings a certain quality of life and soul for every project. This also helps support the local artists, and sometimes even helps in sustaining the ancient inherited techniques – as the world is moving on to faster, industrial methods of production,” she stresses, referring to the interiors of the Sachivalay project as an example of this approach. Yet, this has not been an effortless choice. Canna emphasised the need for a material library back in the ’90s; even today, HCPID boasts a well-established library to help create powerful material boards for projects.
“Earlier, different vendors would come with samples that were not coded. I would have to make them sit in our reception and label each one to avoid future confusion! Such basic systems were set in place by our office, something that we now take for granted. It felt like, besides running our practice, we were organising someone else’s trade! We have seen many contractors, local businesses and vendors rise up and work at par with global standards,” she says with apparent pride in her voice.
As a matter of fact, Canna thinks of architecture and interior design as service-providing professions. “To have solutions appropriate to context, economy, culture and climate are basis to a good design solution. We have to be able to find the problem(s) and identify ways in which design can be used to resolve it. We are curators of diverse information available in reference to design,” she believes.
Having established many firsts in her time, from making architects see the merit in bringing on board the interior design team at the conceptual stage, to resolving issues regarding contracts, specifications or methods, and from pioneering the making of custom carpets way back in 1993 to being one of the founding members of TDW, a furniture company, in 1996, Canna and her firm have been true trendsetters.
Canna would like to be remembered thus: a trailblazer, who contributed to the field with timeless, empathetic designs, empowering everyone around – students, vendors and contractors – to lift the standards of the profession. And the doyen of design is ensuring that this is exactly what happens!
Astral Corporate House Extension
The design concept of the Astral (Pipes) building extension was based on values that reflected the brand’s purpose and progress. This linear, stacked architectural structure had to accommodate workspaces and various offices that provide unique, comfortable spaces.
The double height reception area within the raw concrete shell of the building provides a space where conversations are encouraged, introductions to the brand are initiated and plans for future interactions, anticipated. The selection of lighting, artwork and furniture creates a sense of finesse and prime quality in the fine-dining area, whereas the cafeteria provides a comfortable space promoting teamwork and togetherness.
Located on the first floor, the meeting rooms echo the ‘pro-excellence’ standards of the brand. With lighting design that encourages productivity, partitions integrating acoustical features and appealing aesthetics that facilitate strategic planning, these rooms provide spaces that have the potential to manifest excellence. The subsequent floors integrate the core values necessary for the development of the company with inspiring spaces for every type of working style. Each space has been designed with its own characteristics – they unite to create a workspace that stimulates productivity and organisation, and also enhances well-being.
The top storey, with the head offices, constitutes the ‘pro-leader’ executive floor. These spaces emanate a sense of perfection and exquisite quality that, in turn, demonstrate confidence and authority in industry experience. Reflecting the client’s passion and the company’s CSR activities within these spaces is an added layer of personalisation. This extension of the corporate office building fosters teamwork, encourages constructive development, and increases operational efficiencies while successfully accommodating all the required functional aspects.
H.B. Kapadia Kindergarten
The brief for this project was to transform a decades-old, relatively standard, primary school into something that would be more upmarket and exclusive. Spaces had to be redesigned to support modern teaching methods that focus less on bookish learning and more on practice-based skill development, establishing a change in pedagogy.
While the client’s desire to modernise the school facilities was initially based on ideas from the West, HCP Interior Design’s design approach was inspired by Indian culture, practices and lifestyle. Graphics had distinctive Indian motifs and bright hues associated with India. For spaces specifically defined for learning through activity such as mock shops and vehicles, the firm made sure that traditional kirana shops and rickshaws were included as well as a more modern supermarket layout and school buses. For such high usage spaces, durable and cost-effective materials were used. A tranquil environment was created with extensive use of earthen and muted green tones. Spaces allowing flexibility of usage, say for the Indian festivities such as Diwali and Uttarayan, were also incorporated.
Remodelling existing structures and developing spaces to support a different teaching environment proved to be a bigger challenge than anticipated. However, the result was a modern school environment, designed to support many interactive learning activities, that was much appreciated by the teaching staff and the parents.
Sachivalay, Gandhinagar
The Government of Gujarat required two new blocks that would accommodate the various Ministers of State. These two buildings, Swarnim Sankul 1 and 2, were proposed on either side of the prestigious Gujarat Vidhan Sabha (Gujarat Legislative Assembly) building in the Sachivalay complex in Gandhinagar, the capital of the state. The north block would house the Chief Minister, the highest political chair of the state. This required designing spaces that would represent the state – a personification of Gujarat.
Catering to the needs of all meant creating spaces where persons of diverse backgrounds could all feel comfortable, regardless of their own familiar luxurious or austere environment. This conscious effort was manifested by tugging at the cultural roots of the state – integrating various traditional crafts, commissioned art and motifs inspired by the heritage of the state rather than simply duplicating corporate norms and practices of design. Each space, regardless of hierarchy, would encourage encounters with some element that was innately from Gujarat – the beadwork or textiles, the idea of industries of the state, the various festivals, the different dialects of the Gujarati language, etc.
The first of its kind, this building was to be modern and technologically advanced, creating a benchmark for other government office buildings. The larger intent was to create spaces that users – both the ministers and public – could relate to and be reminded of their Gujarati culture and heritage, which, in turn, could instil in them a sense of accountability, responsibility and pride for their homeland.
Alliance Francaise
Alliance Francaise (AF) in Ahmedabad carries out or supports a wide range of activities. These include art exhibitions, providing French language classes and resources, as well as hosting lectures and cultural events such as music, film and theatre. Bearing in mind that the AF building had to be a cultural centre as well as a student and academic centre, HCP Interior Design aimed to design a building that had inbuilt flexibility to play multiple roles. This had to be achieved in a building with a very restricted footprint (of 11,847 sq-ft) and across three storeys. The resulting architecture is designed to support multiple uses of various spaces, while having the flexibility to create individual spaces for specific types of activities.
One of the biggest activities of AF in Ahmedabad is to provide French language classes at a number of different levels. The academic centre at the building includes a cluster of classrooms organised around an open area designed to feel like an open air balcony – the idea was to provide a common area for the students to hang out between classes.
The library and the space designated for French conversational classes also double as more formal parts of the student centre. The cultural centre element of AF was located on the ground floor. Apart from the entry foyer, this incorporated a large room designed for many different activities. A multipurpose room bleeds out into the surrounding ground space that can be used as an extended area for performance or film shows or as an audience seating area as well as to host art exhibitions.
To ensure that the building does not feel like an overcrowded space, the firm tried to integrate as many elements as possible that would enhance the sense of space. For instance, the staircase includes spaces with sitting areas that look out onto the street on each floor. This broke up what would otherwise have been the usual enclosed vertical space of a normal stairwell design.
The mass of the building is done in a manner that perfectly reflects the environment as well as site context. An extensive amount of glassed fronted openings make up One of the biggest activities of AF in Ahmedabad is to provide French language classes at a number of different levels. The academic centre at the building includes a cluster of classrooms organised around an open area designed to feel like an open air balcony – the idea was to provide a common area for the students to hang out between classes.
The library and the space designated for French conversational classes also double as more formal parts of the student centre. The cultural centre element of AF was located on the ground floor. Apart from the entry foyer, this incorporated a large room designed for many different activities. A multipurpose room bleeds out into the surrounding ground space that can be used as an extended area for performance or film shows or as an audience seating area as well as to host art exhibitions.
To ensure that the building does not feel like an overcrowded space, the firm tried to integrate as many elements as possible that would enhance the sense of space. For instance, the staircase includes spaces with sitting areas that look out onto the street on each floor. This broke up what would otherwise have been the usual enclosed vertical space of a normal stairwell design.
The mass of the building is done in a manner that perfectly reflects the environment as well as site context. An extensive amount of glassed fronted openings make up the north façade of the AF building, enhancing the interior spaces with plenty of natural light.
The south façade of the AF building faces a residential structure. In order to shield the AF users from this view, it was decided to raise a four-storey green metal screen that would act as a trellis for creepers. This will have the additional benefit of cutting out the harsh sunlight of high summer and render the inner spaces a lot cooler. The occupants of the residential building will have the advantage of being able to enjoy a vertical garden.
Glade One Weekend Homes
This project comprises weekend residences belonging to two brothers and located on adjacent sites. Creating a break away from the daily life of schedules and deadlines, these houses are a secondary home away from city life. With similar architectural shells, the interior design concepts for each house were treated differently, catering to their owners’ unique requirements and personalities, which stemmed from very similar backgrounds.
Every detail was treated as an opportunity to create fun elements, which functionally and aesthetically combine to produce unique environments. Integrating the Gujarati culture of relaxing on swings and outdoor lounging, the semi-outdoor pool areas of both houses have been turned into positively charged functional spaces. Similarly, the semi-outdoor terrace areas are treated as exciting places where every square foot of flooring has a different story to tell. The usage of bold colours, quirky elements like whimsical birds and family caricatures serve as happy ‘pause’ points, reinstating the weekend holiday spirit.
Suramya Weekend Homes
The Suramya homes were developed with the premise that a weekend home should feel different from a city home. Space planning within the houses follows a seamless continuity between different activities, which sets the design apart from the usual city residences. The homes ensure that all basic necessities are taken care of and that they are able to promptly cater to the variety of visitors that they may have to accommodate – be it a large group of people or an intimate setting for two.
The three different houses each have different characters, with an overarching narrative of being close to nature. Spaces have been designed encouraging interaction with the outside environment. The entry points to the houses and the choice of materials evoke a sense of casual playfulness instead of a premium and formal approach. The architectural design is a personification of the design philosophy ‘inside out’; catering first to the experiential comfort levels within the spaces, and then making sure the buildings fit perfectly in the landscape of Sanand.
Each house is specific to its context, addressing the hot and dry climate of Sanand. Sloping roofs create an open space on the top floor, which is ideal to enjoy the breeze at a higher level. The small house provides for an extended outdoor area that combines to form a large living space, spilling out onto the outside environment; while the largest house has a semi-covered first-floor space with large roof overhangs allowing the breeze to pass through, creating a comfortable outside experience while basking in the comfort of being indoors.
Eatlicious Food Court – Ambaji Resort, Phase 1
Located off the main road, this café at the Ambaji Resort serves as a stop point for various tourists, pilgrims and travellers. This low-rise structure has been designed with care to merge with the surrounding landscape.
Kandla grey granite that blends well with the terrain has been used for the exterior; it is easy to maintain in the dry weather of Ambaji. The food court area has been designed keeping the structural framework simple and elegant, following a perpendicular grid layout. Large full height openings have been used that allow visitors to enjoy the outdoors to the maximum extent with the comfort of being indoors.
With an aim to break the monotony of the rectangular space, a red tree motif has been included as a furniture element, which divides the volume diagonally. This successfully breaks away from the strong presence of the grid while adding character and warmth to the space. The treatment of the ceiling with a plain bold red colour contrasts well with the mild, subtle patterns used for the flooring.
The daring usage of the colour red is inspired by the red sindoor of the Goddess Ambaji. Some seemingly insignificant elements were also designed to the last detail. Customised table accessories, personalised signage and the thoughtful selection of art work make the space feel wholesome and ‘eatlicious’!
New Era Global School
The large campus of the New Era Global School has been designed with the intention of retaining the sense of openness and permeability that exists in the town of Morbi, while creating intimacy and privacy for each space.
Master planning was given a great deal of thought in order to accommodate the phase-wise construction. Site development thus included planting of local trees to create a green belt around the entire site. This set apart the campus from the otherwise barren land of Morbi. The colour scheme of beige, blue and terracotta red upholds the concept of unpretentious honesty and simplicity of structure while creating subtle contrasts throughout the campus.
Phase 1 of the project, consisting of the CBSE block, Admin block and Activity block, follows the same principle. Open courtyards and large, wide corridors ensure that each building maintains this connect with nature. These spaces act as large gathering areas for social interaction between the kids. The Activity building houses a large, dynamic staircase at the entrance, which instils a sense of fun and playfulness.
Phase 2, comprising the Pre-primary block and Dining Hall, is under construction.

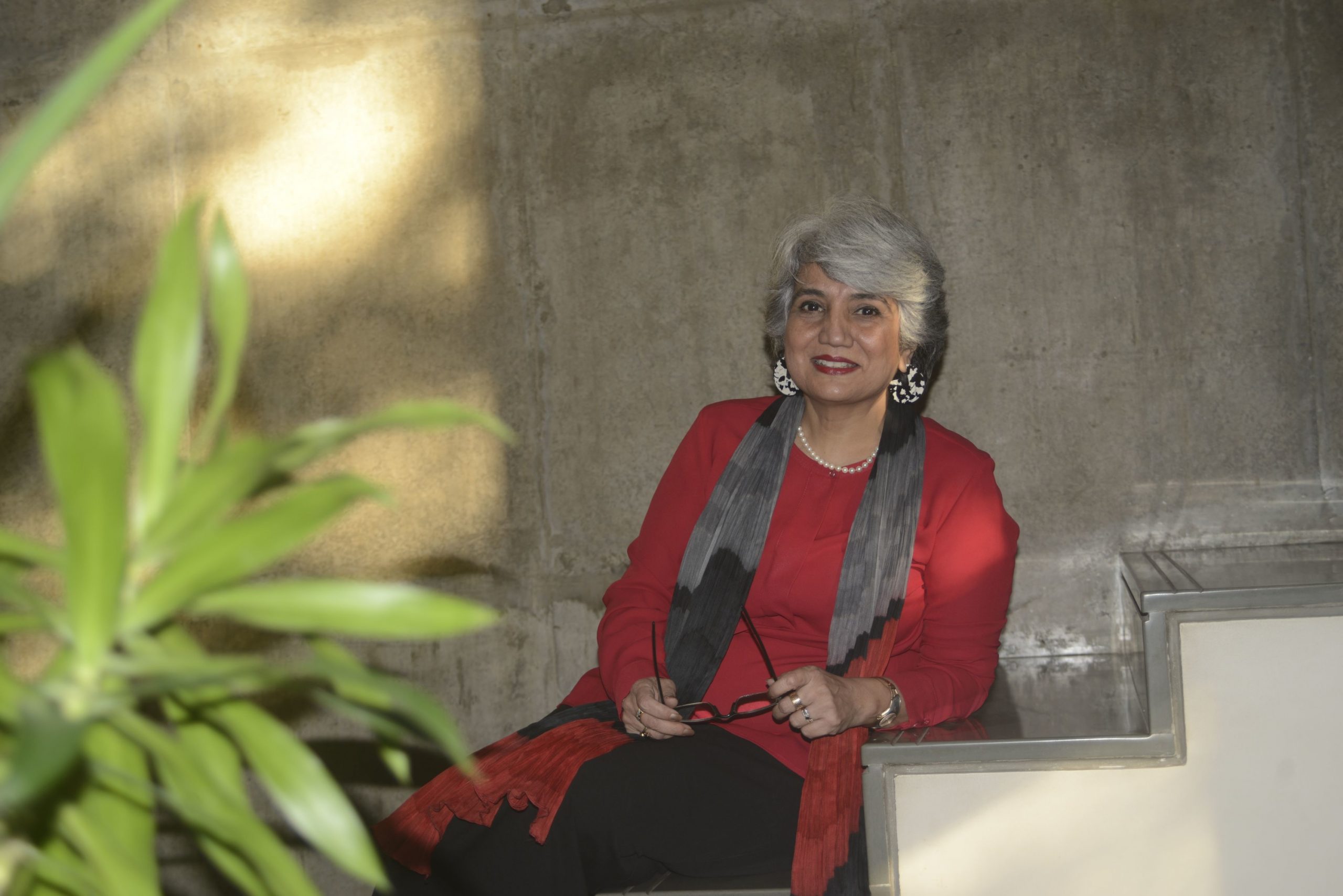



.jpg?j8PqjPbb)













