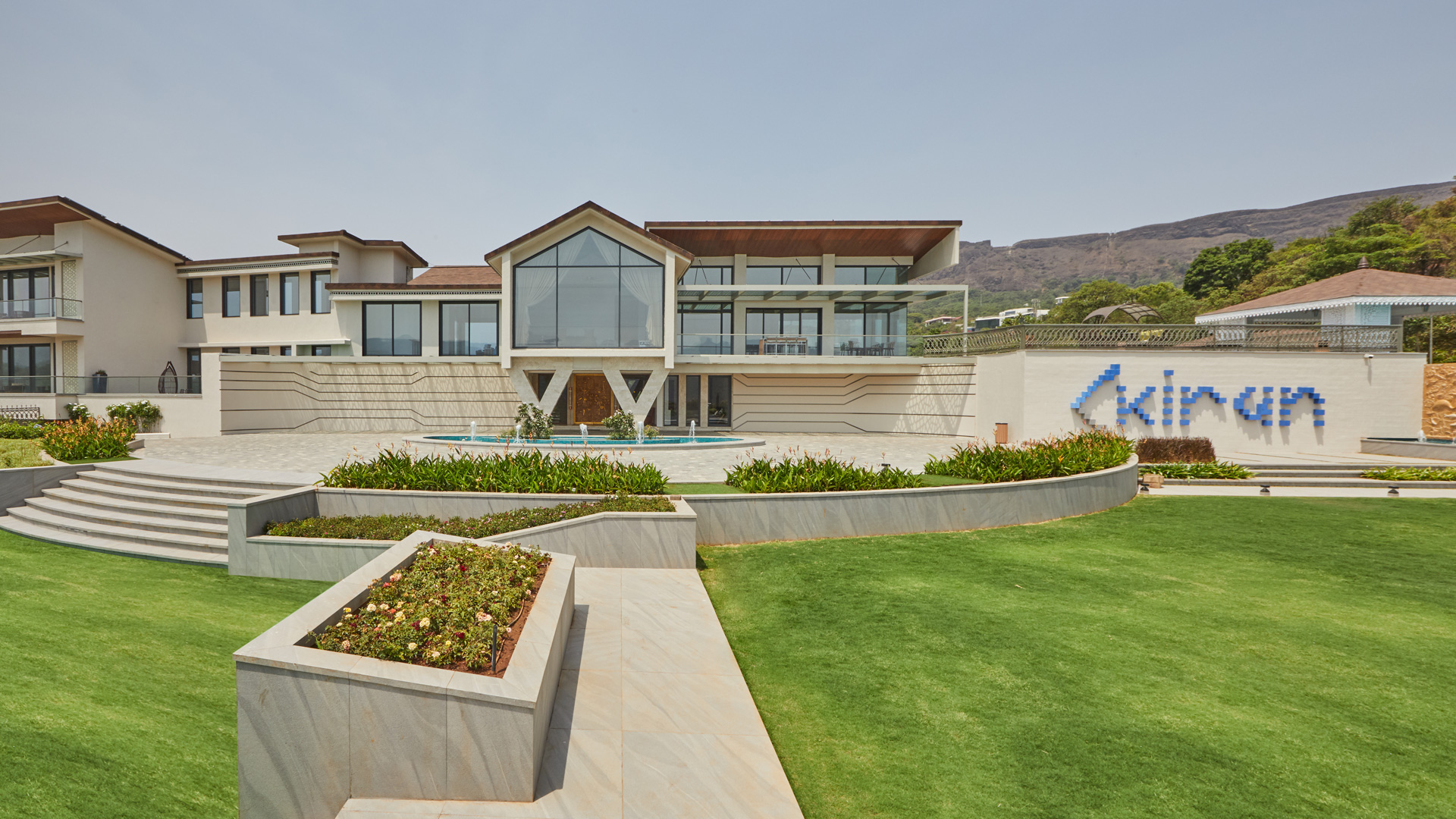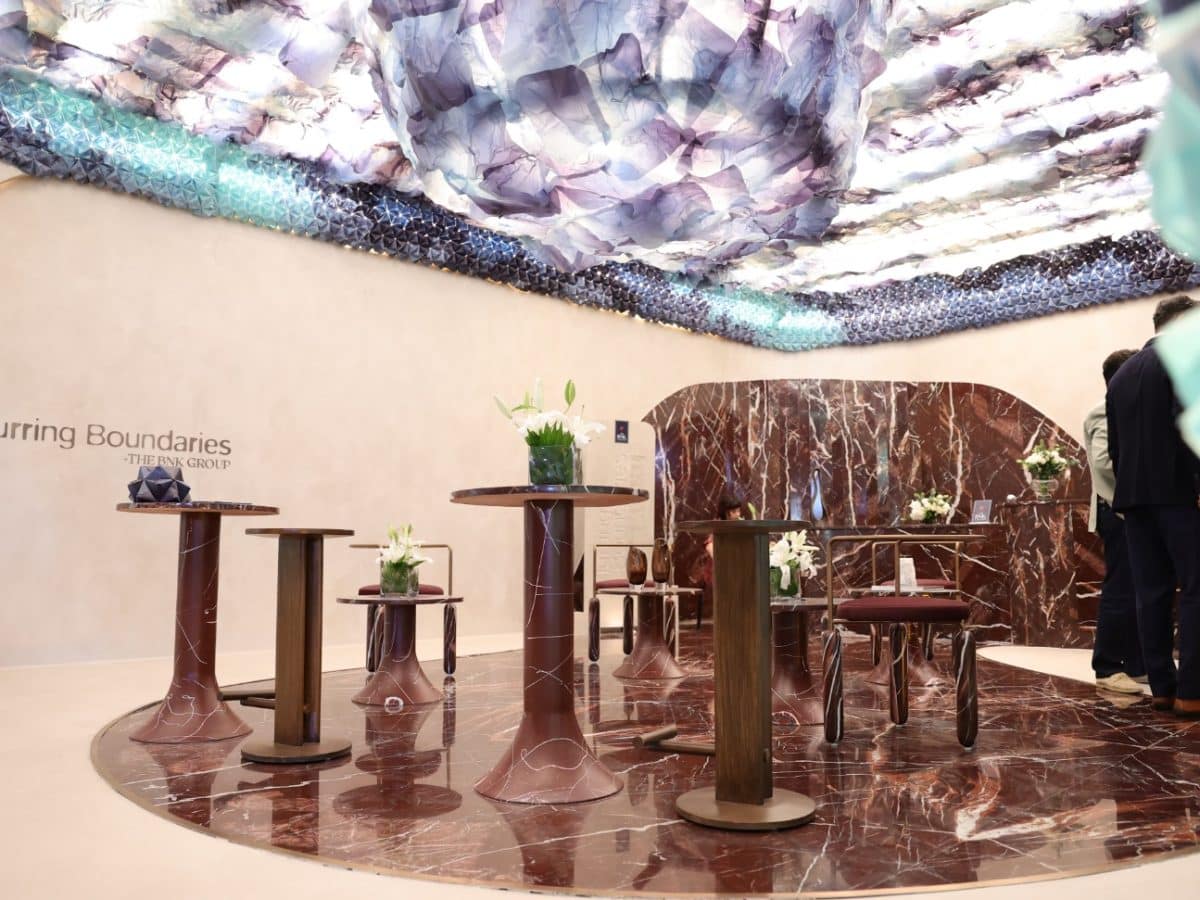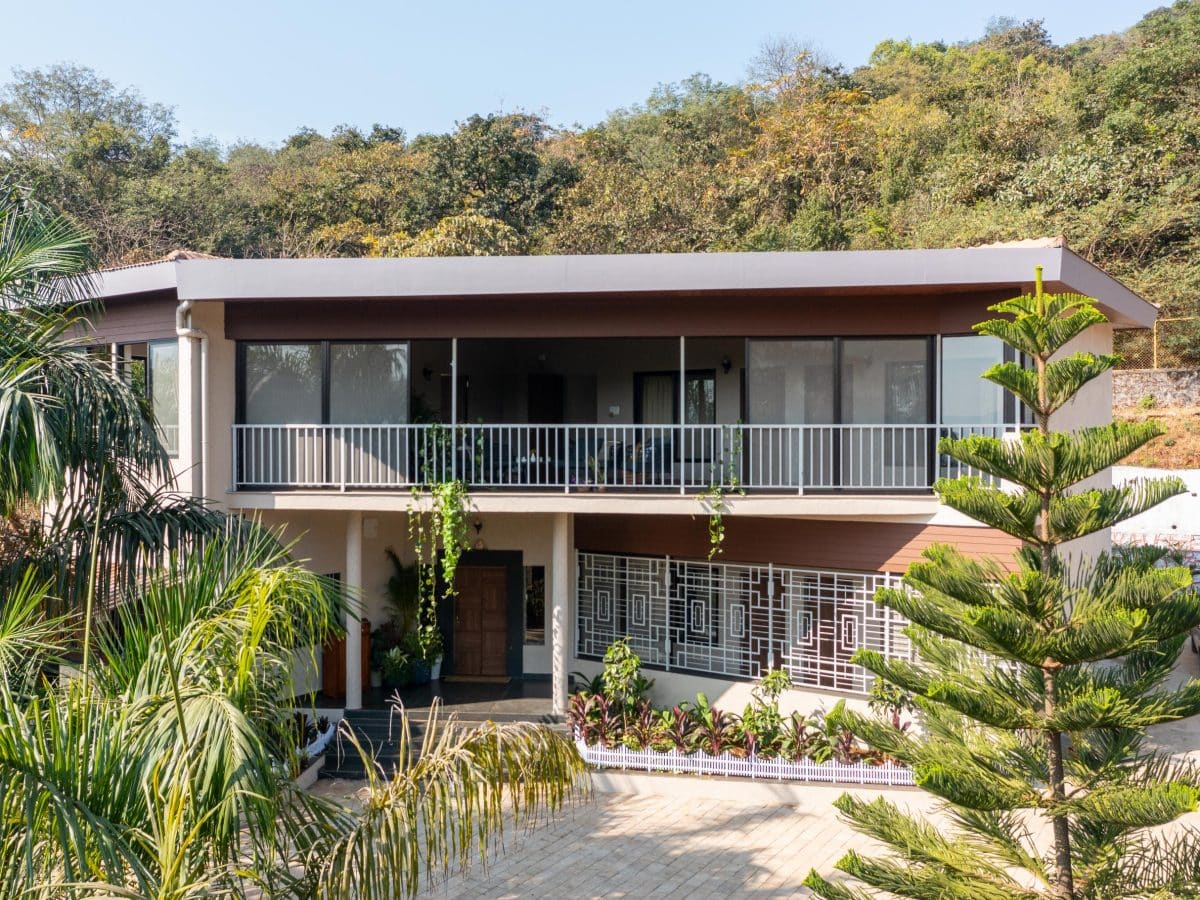The location for the weekend home was a 60,000sq-ft. steep contoured site offering breathtaking 360-degree views of the Sahyadri ranges. ACDS was faced with the task of designing an all-function-encompassing getaway for a huge joint family with Gujarati roots. The spaces were to be designed in a manner that captures the scenic views and are accessible to all age groups in the range of 1year to 80 years.
The design program was segregated into three zones with private and public spaces at the end of the spectrum and the intermediary spaces where the private and public merge and interact. The functions were then allocated to the specific zones. The designed concept ensured that the scenic views were framed from all angles and massing was done in a manner which provided relief to appreciate the breath taking views.
The concept ensured engagement of all senses, which resulted in usage of various textures,. Specific references of the cultural heritage were used, including jalis and murals, sciography adding to the sense of play of light, water features to engage the aural facility and selection of native shrubbery and plantations to engage olfactory senses.
Architect Nirav Shah, who calls himself the imaginer-in-chief of ACDS, believes that he is both left and right brained, and he makes full use of his potential. He has two diverse passions – Design and Finance, that he brings to the table at the design practice he founded in 2003, after completing his Bachelor’s in Architecture in India and Master’s in Business Administration (Finance & Crisis Management) at Cardiff Business School. From the very beginning, he was clear that on the design front he wanted to cater to a select group of niche clients and have project footprints across India and Africa.
Shah works with with the inherent belief that God is in the details. He considers himself just a medium through which his clients actualise their dreams and vision in a more articulate and refined manner. Refreshingly hands-on with all aspects of the projects, he involves himself right from the spatial requirements to a seamless design narrative and the tactile functions right down to channelising the design sensibilities of an artist brought on for commissioned pieces, and getting gardeners on board for the conceptualised landscaping with flora requirements.
“I believe in bringing TAO philosophy to my design language,” shares Shah. “At ACDS, we recognise and strive to harness the energies of nature existing on the subject site by weaving the design parameters around the same. For me, design is not a business – but a spiritual experience that creates soul-moving spaces.”
Awards: HOUZZ 2018 Award for Design; Tata Honeywell Campus Redesign Competition 2003










