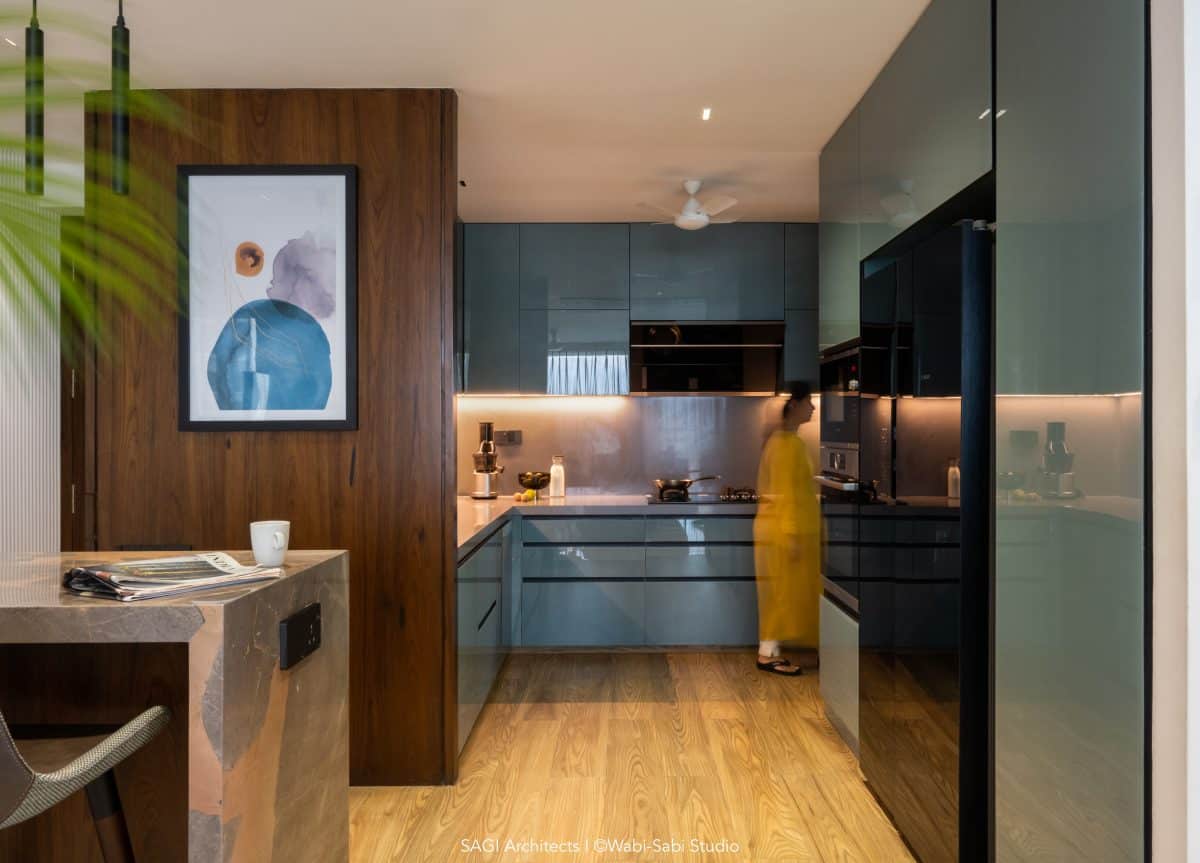Nestled in the suburban part of Mumbai, Goregaon, Urban Verve is not the typical three-bedroom apartment, but a true reflection of modern living at its finest. The Agarwals’ residence, designed by Mumbai-based SAGI Architects is a haven, designed for a family of four a couple and their teenage son and daughter.
From the outset, the family envisioned a home that would not only cater to their practical, day-to-day needs but also create a space where family connection and the essence of ‘home’ were paramount. In a collaborative design journey, every family member played a pivotal role, infusing their personalities into every aspect of their home – from the choice of colour palette to the selection of finishes – culminating in a home that truly reflects their collective identity and values.
In the bustling urban landscape of Mumbai, where space is a premium commodity, Urban Verve stands as a testament to ingenious design solutions. The home is a seamless fusion of functionality and aesthetics in urban homes. From concealed storage solutions to seamlessly integrated furnishings, every element of the design serves a dual purpose – optimizing space while enhancing the visual allure of the home.
Crafting engaging spaces
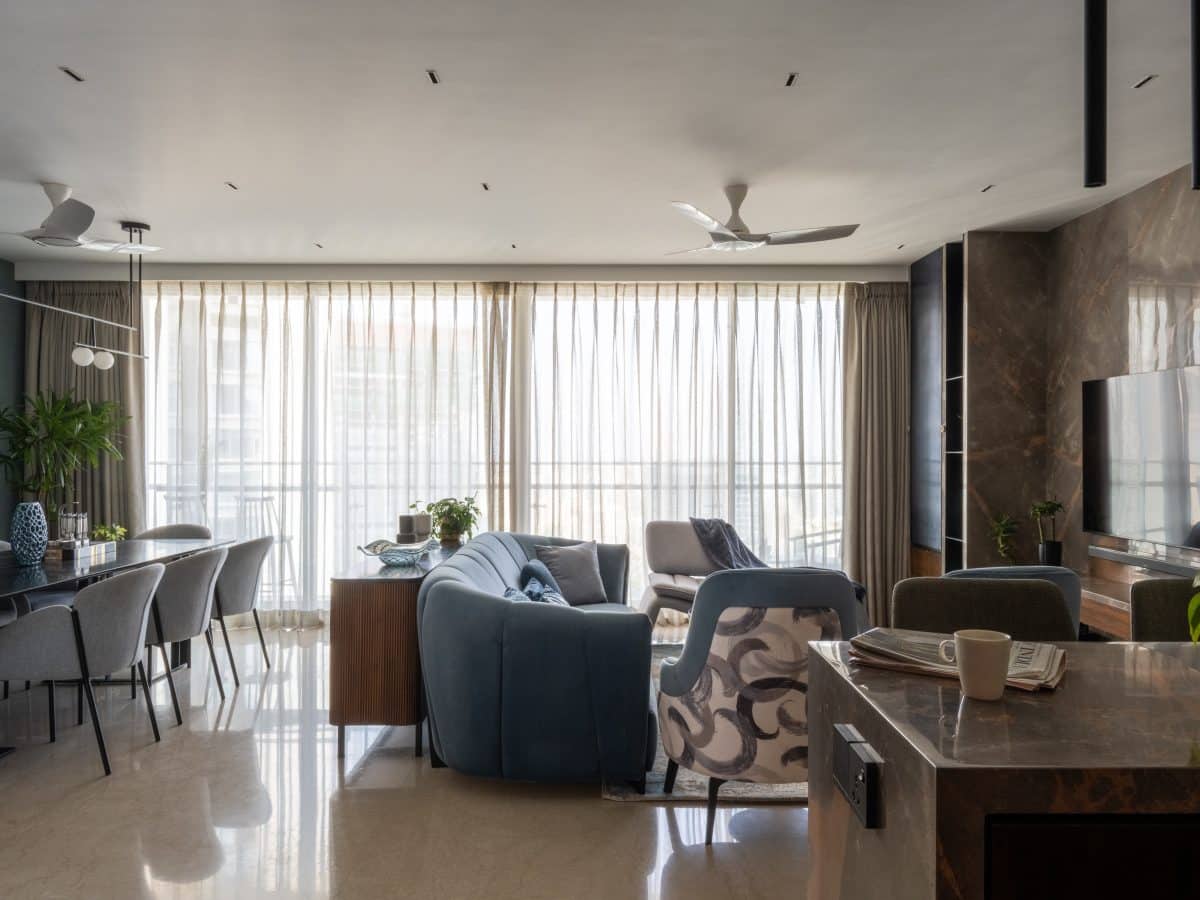
The living room serves as the nucleus of family life, offering views of the adjacent Western Express Highway and inviting moments of togetherness against the backdrop of the city skyline. Here, a bespoke bar table on the balcony provides the perfect setting for weekend meals or hosting a small group of friends or family. The seamless integration of indoor and outdoor spaces underscores the home’s commitment to modern living.
In line with the family’s preference for natural ventilation, the design of their living room ingeniously incorporated this aspect without compromising on style. The dining area features a bespoke chandelier meticulously customized to seamlessly accommodate a fan, all while preserving its contemporary aesthetic.
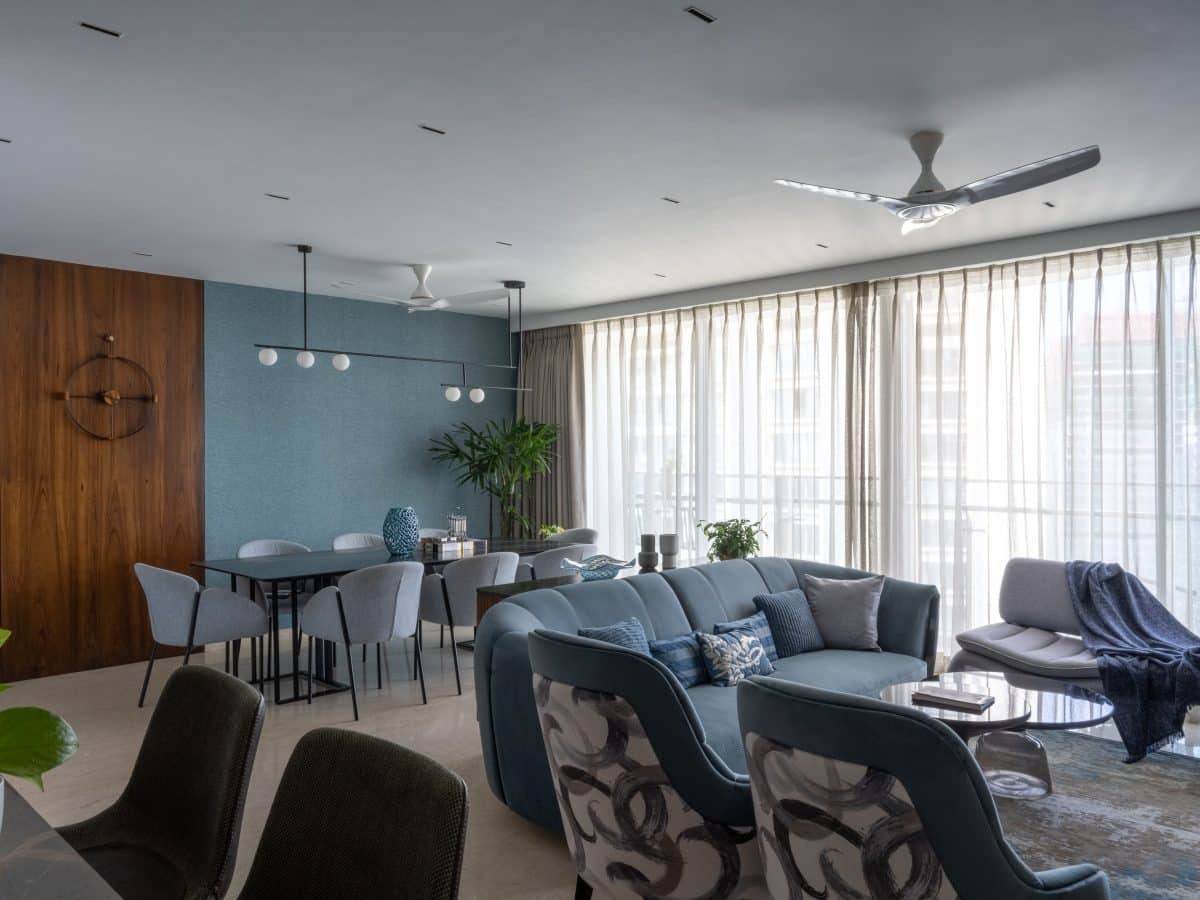
The kitchen, with its sleek design and integrated colour palette, fosters a connection with the living and dining areas. By opening up the kitchen space and concealing certain elements, the design creates a sense of fluidity and openness that is both practical and visually appealing. The breakfast counter, positioned as a visual buffer between the living and kitchen spaces, not only enhances functionality but also adds a touch of warmth and intimacy to the home.
The private retreat
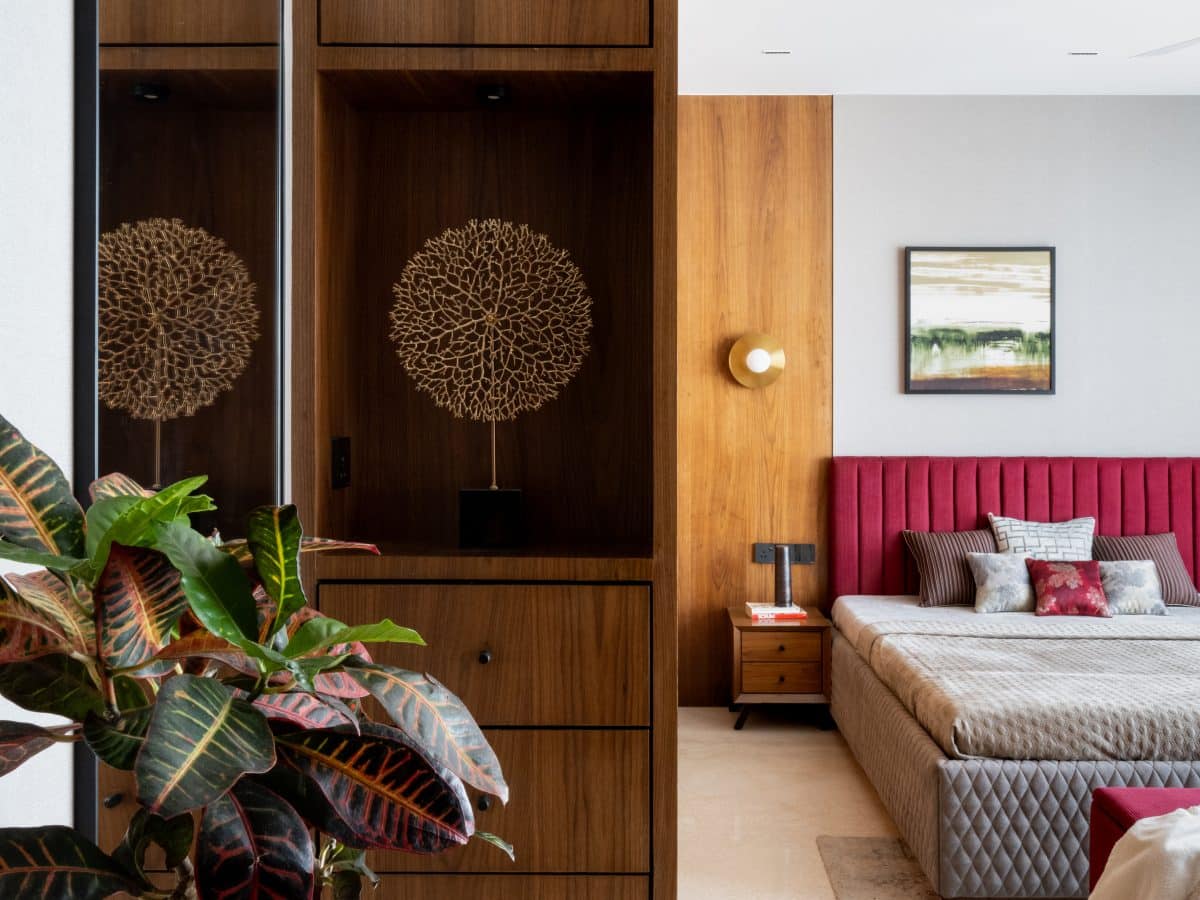
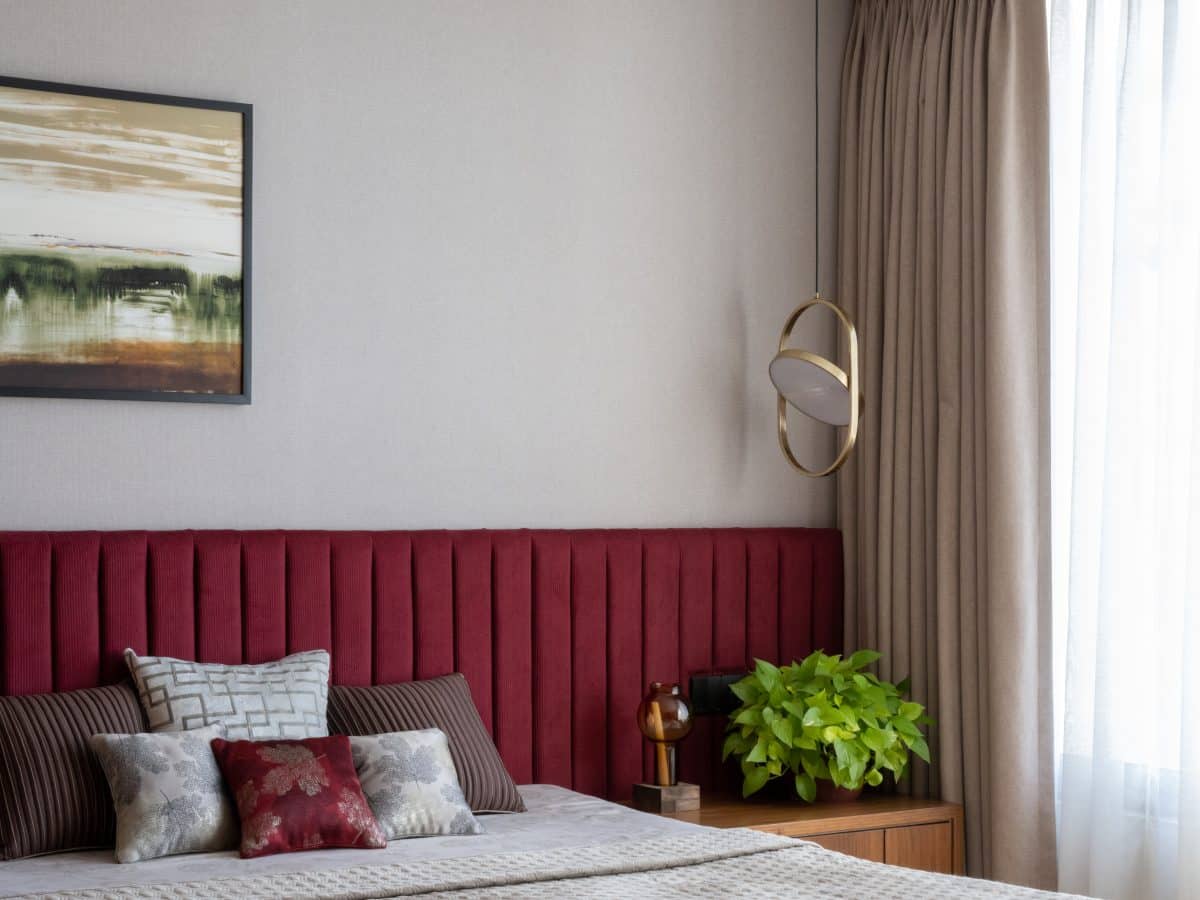
The master bedroom is designed as a cosy space for the couple. Rich wooden finishes and a splash of red add warmth and vibrancy. A small desk integrated into the TV unit offers a functional workspace without compromising on the room’s neat aesthetic. Cleverly concealed storage solutions, including a dresser discreetly tucked away beside the wardrobe, ensure that the space remains clutter-free and conducive to restful sleep. Here, style and practicality come together to create a restful haven for the family.
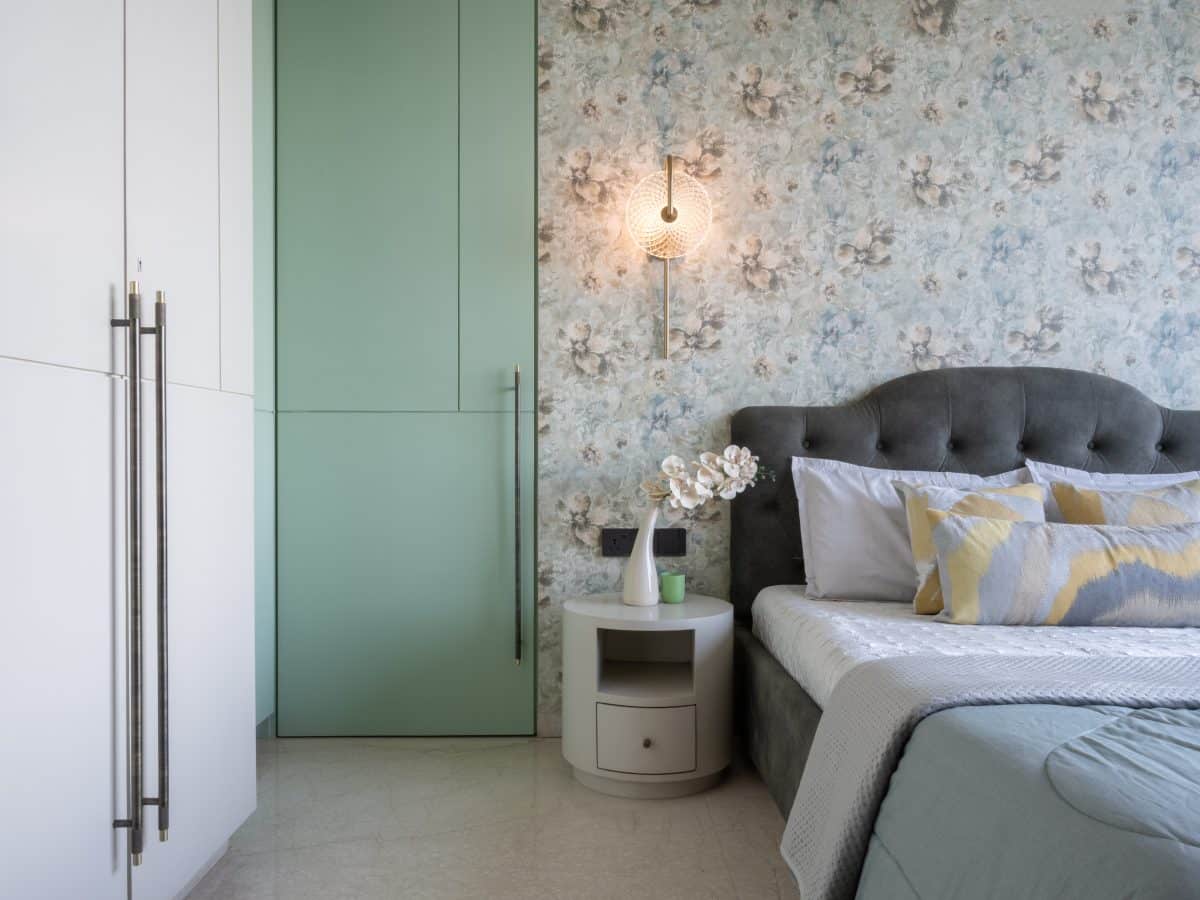
In the daughter’s bedroom, every detail was curated to reflect her unique personality and preferences. A custom-designed swing near the window serves as a place to relax, while a delicate pastel green colour palette and floral wallpaper imbue the space with a sense of femininity and charm. The concealed bathroom door maintains a clean aesthetic, ensuring that the room remains a tranquil retreat for relaxation and self-expression.
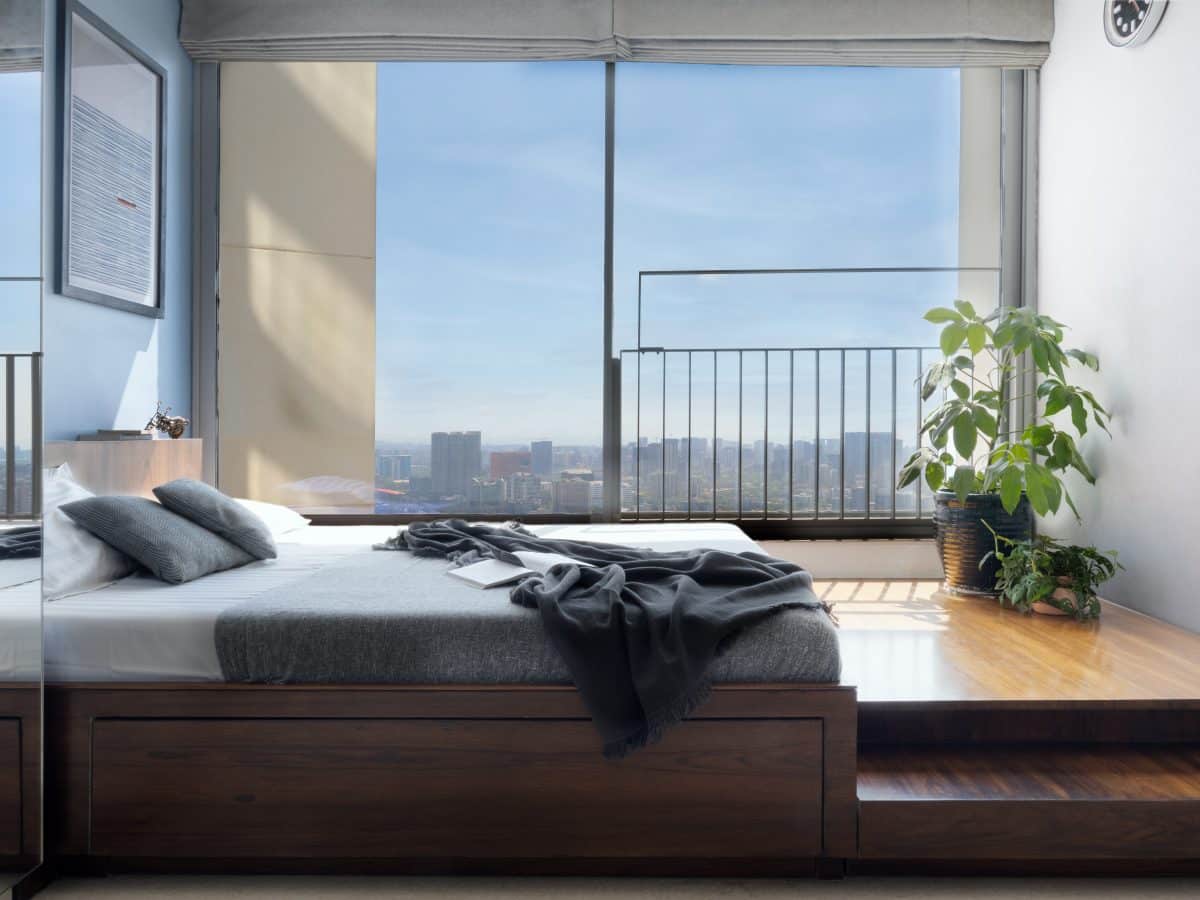
Similarly, in the son’s bedroom, the design is a tribute to his passions and interests. A podium bed offers unobstructed views of the Aarey Colony, providing a space for the family to gather and enjoy the greenery. A custom wallpaper depicting a cricket stadium is a reflection of his love for sports, while the clutter-free design and dedicated study space create an environment conducive to focus and productivity.
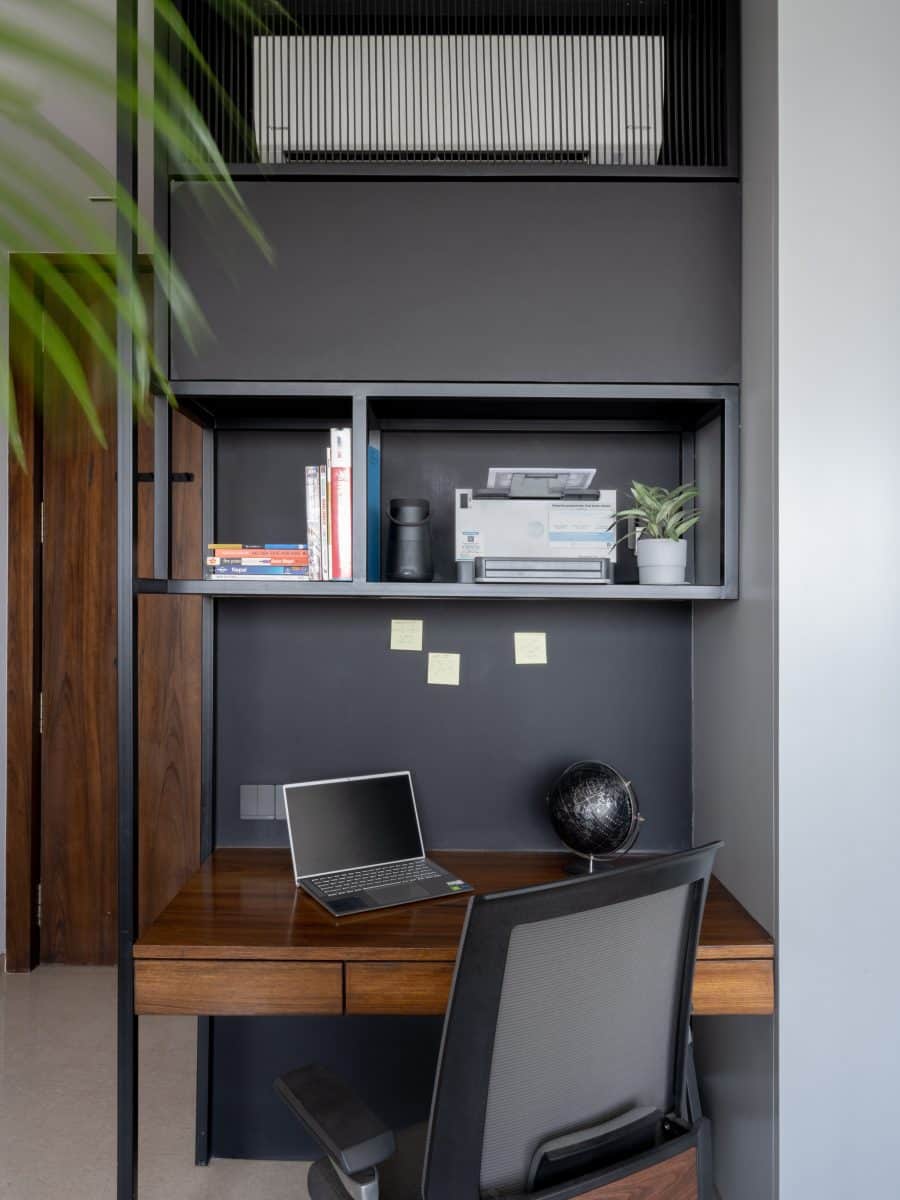
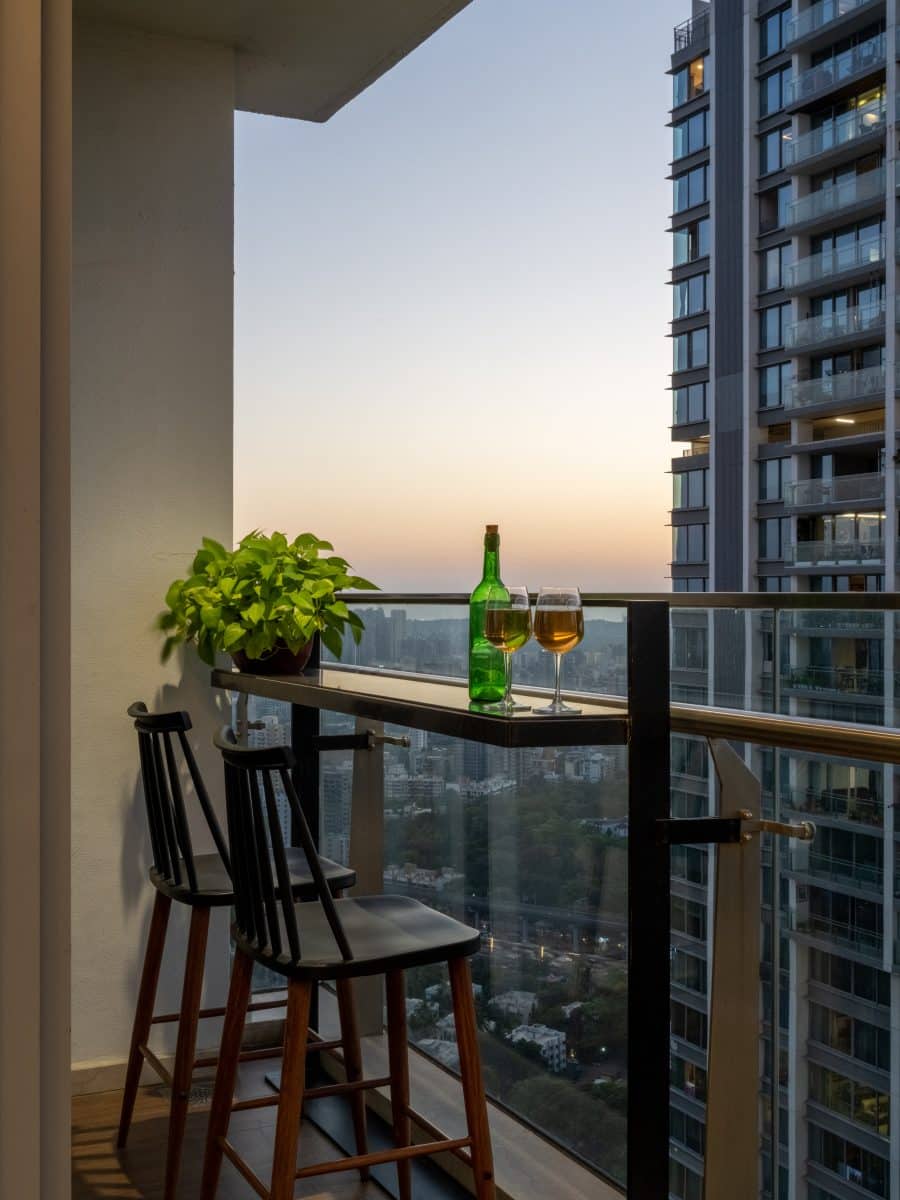
Throughout the home, practicality intertwines seamlessly with design, resulting in a space that is as functional as it is visually striking. From the concealed mandir and camouflaged TV unit to the cleverly concealed air conditioning units, every detail has been meticulously designed to enhance both form and function. Urban Verve is more than just a dwelling – it is a reflection of the family’s values, priorities, and aspirations.
Fact File:
Name of the project: Urban Verve
Location: Mumbai
Total area: 1350 sq ft
Type: Residential Interiors
Design firm: SAGI Architects
Lead Designer: Akash Dudhe
Design Team: Milan Jain, Ashish Gawand
Photography Credits: Wabi-Sabi Studio by Janvi Thakkar

