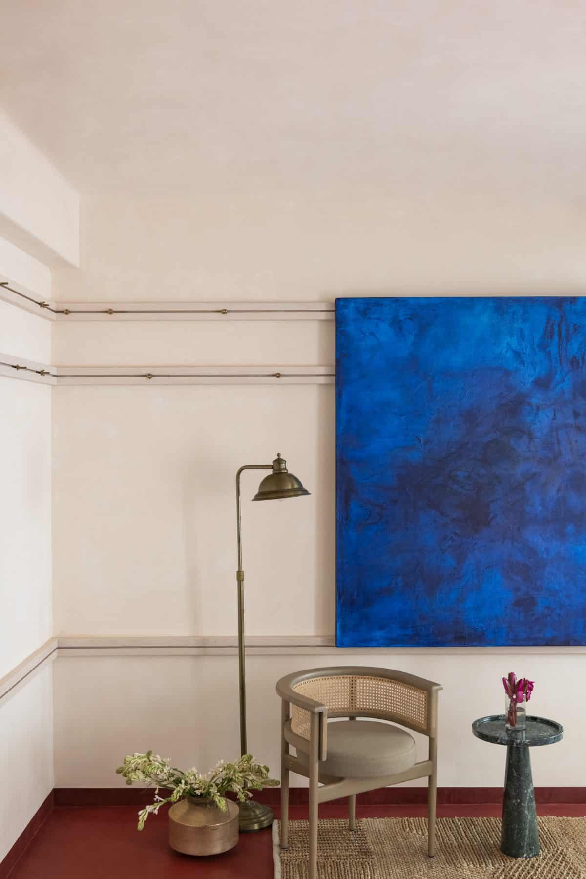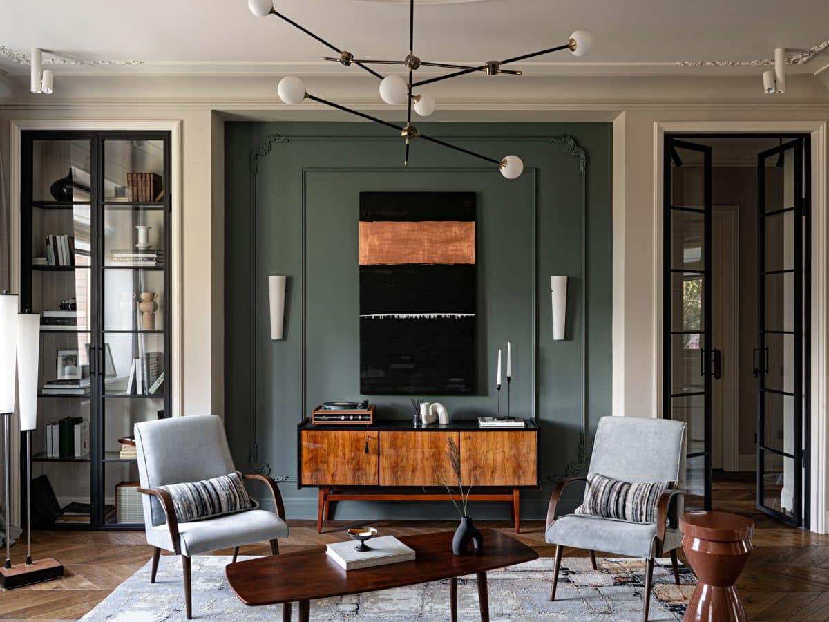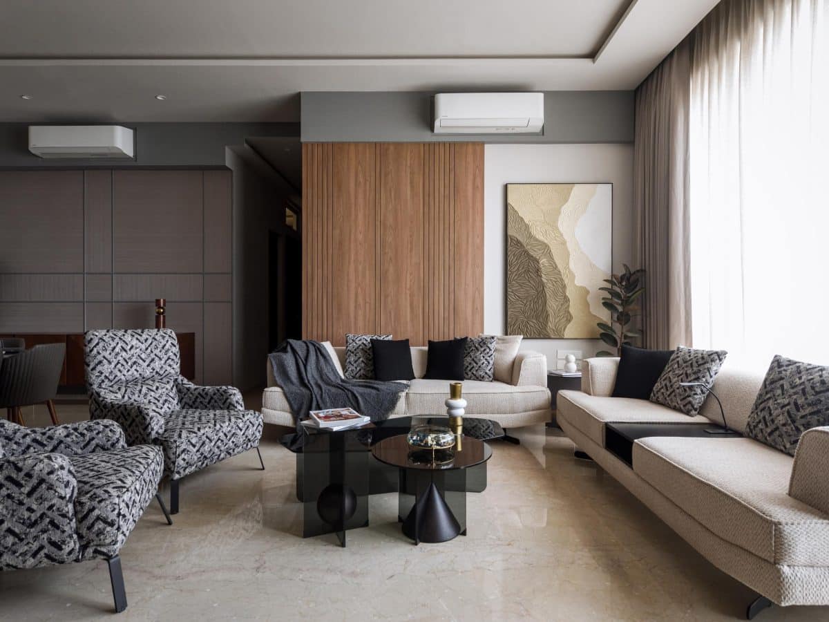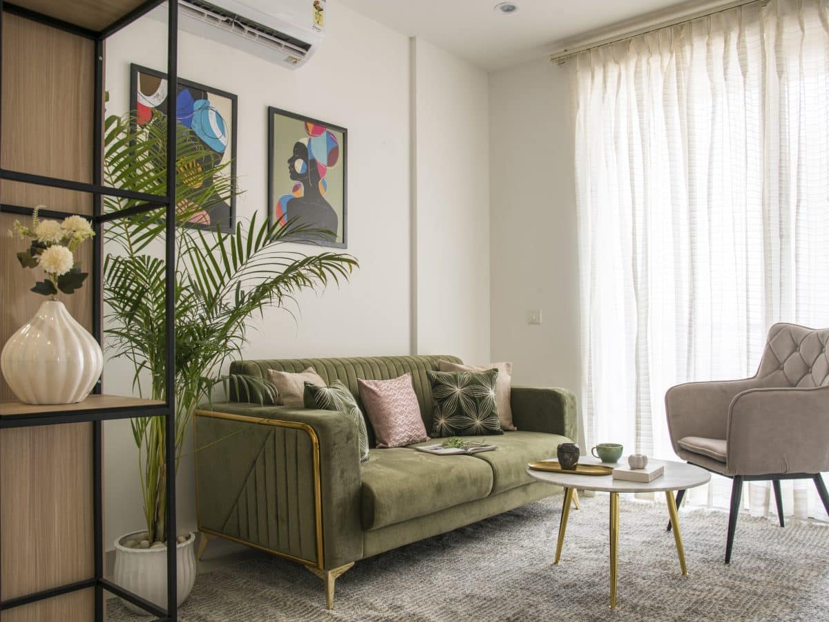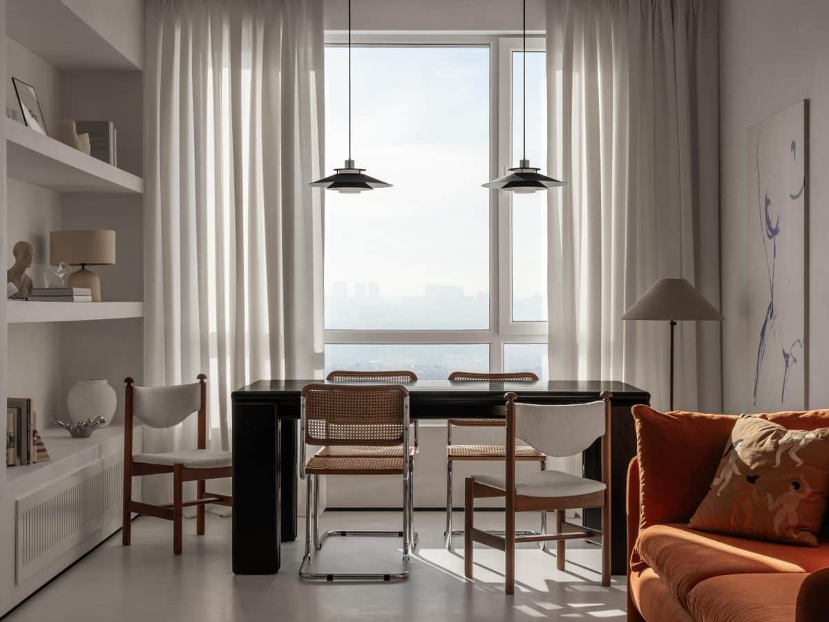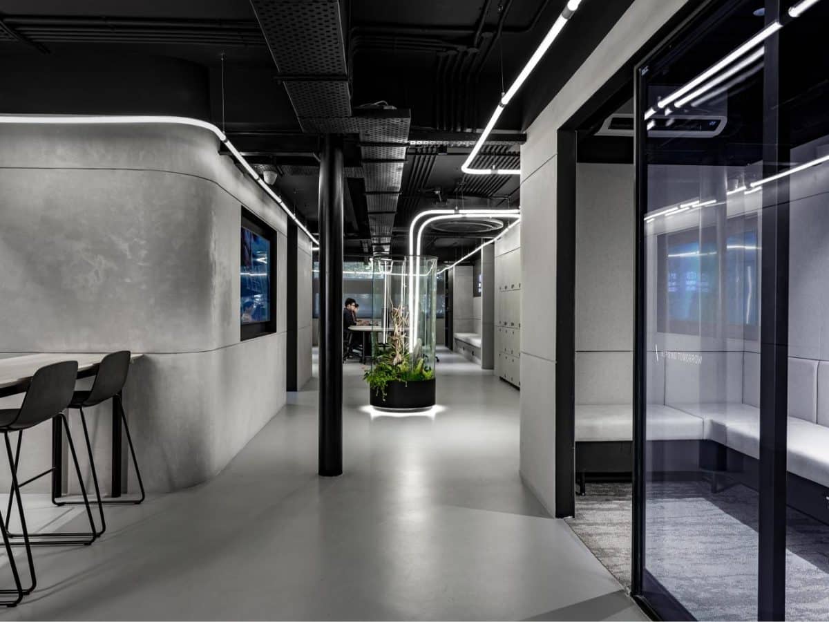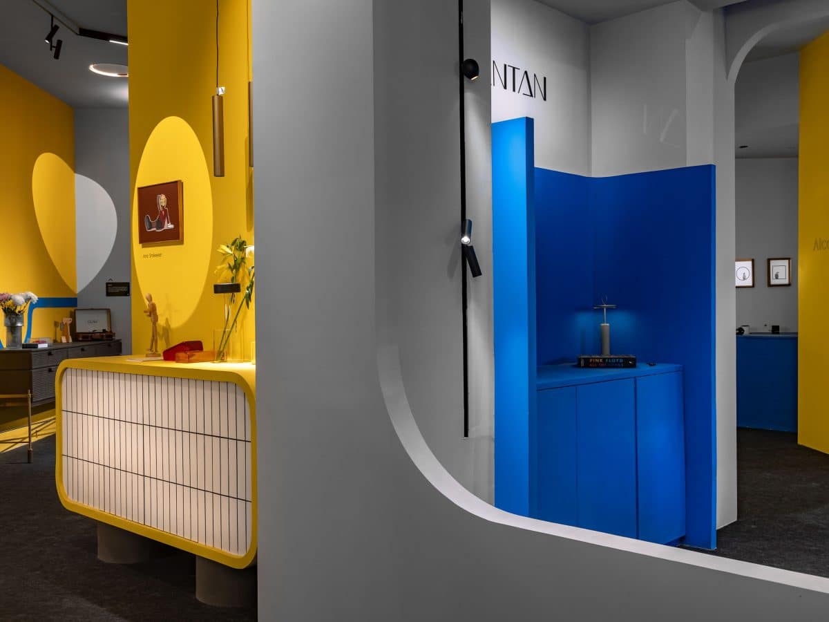Overlooking the Champa trees & serene streets of Vadodara, this 900 sqft, space has been transformed from a 40-year-old, 1 bhk apartment and uniquely designed to serve as both an art gallery as well as the artist’s personal studio.
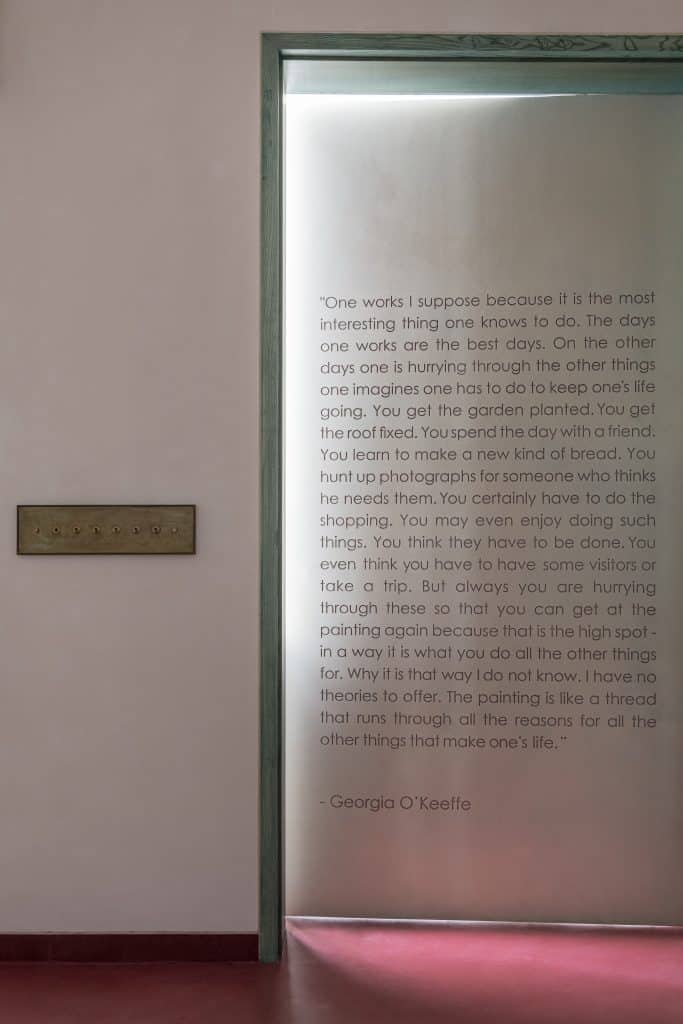
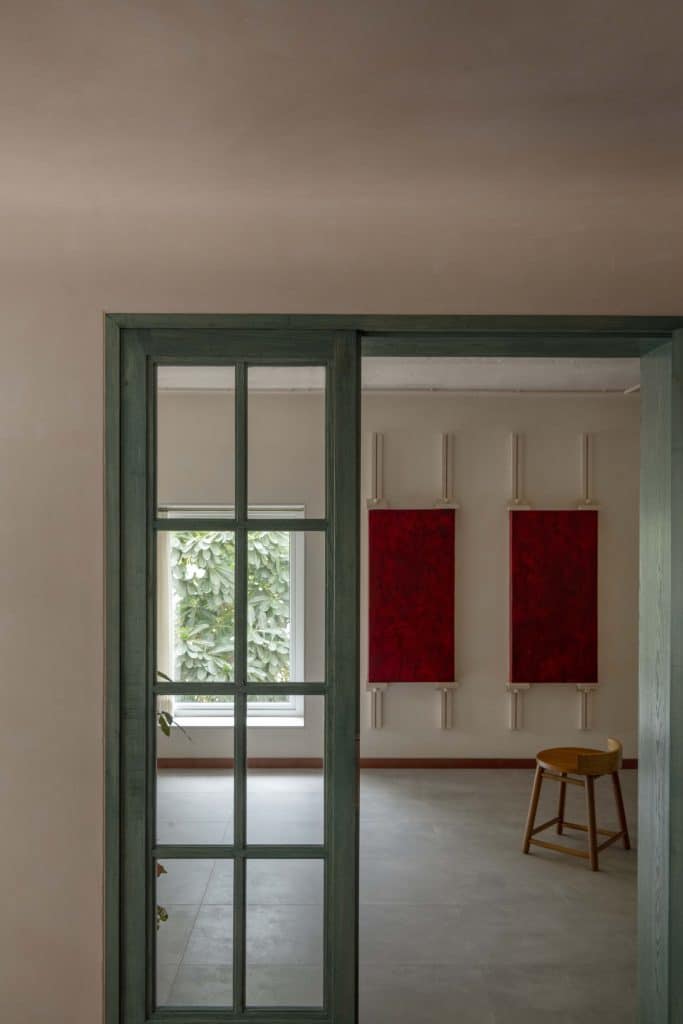
Life imitates art
You are welcomed inside with a quote by Georgia O’Keffee engraved on entrance door, words that have resonated deeply with the artist. As you walk further into this Mediterranean oasis, it opens like a wide canvas where artworks are displayed. The exhibit space is marked by striking French door details, hand plastered walls, vintage switchboards, brass screws and terracotta flooring; everything comes together to transport you into the artist’s world.
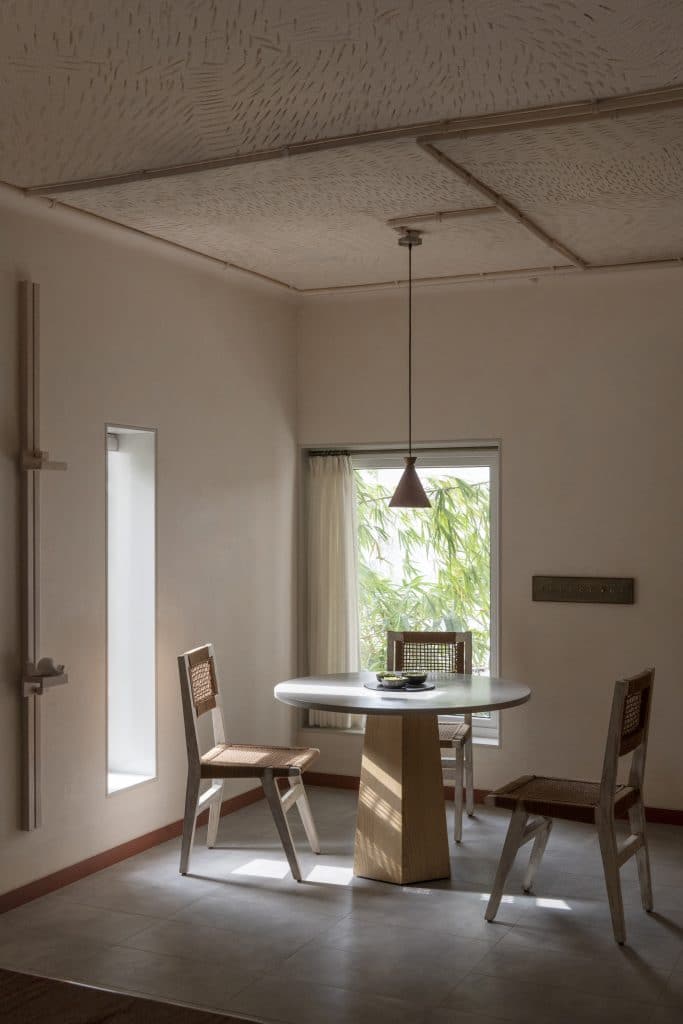
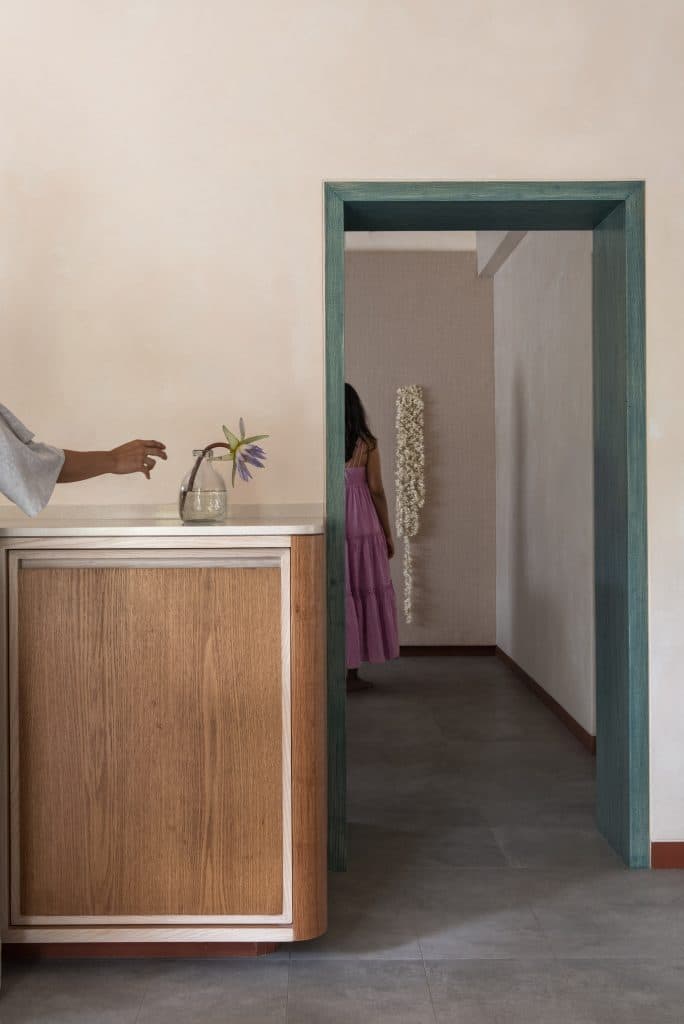
Engulfed in inspiration
A few steps ahead begin the sacred workspace of the artist. An open plan, it offers a beautiful view of the Champa blossoms through intentionally detailed tall windows, enhanced with a reading nook & a lounger to relax. The central area is the main workstation; a 8’6 x 4′ marble sculpture made from Indian Granite mounted on the floor with exceptional creations waiting to happen. It is also featured by a dining area with woven jute chairs and a terracotta lamp over hanging the micro concrete table top that adds further to the Mediterranean vibe. The walls have a unique design matrix for showcasing the artworks. Wall-mounted easels were designed to provide flexibility in mounting canvases and portraits of varying sizes. Artist can work directly on the upright canvas, making the easel a dual-purpose display and working station.
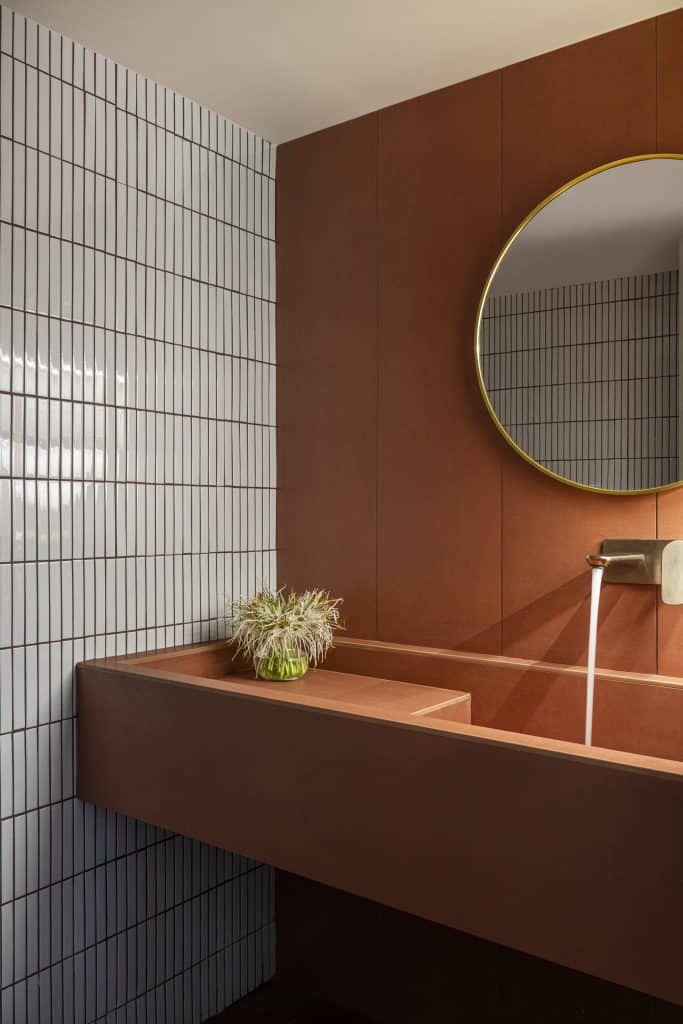
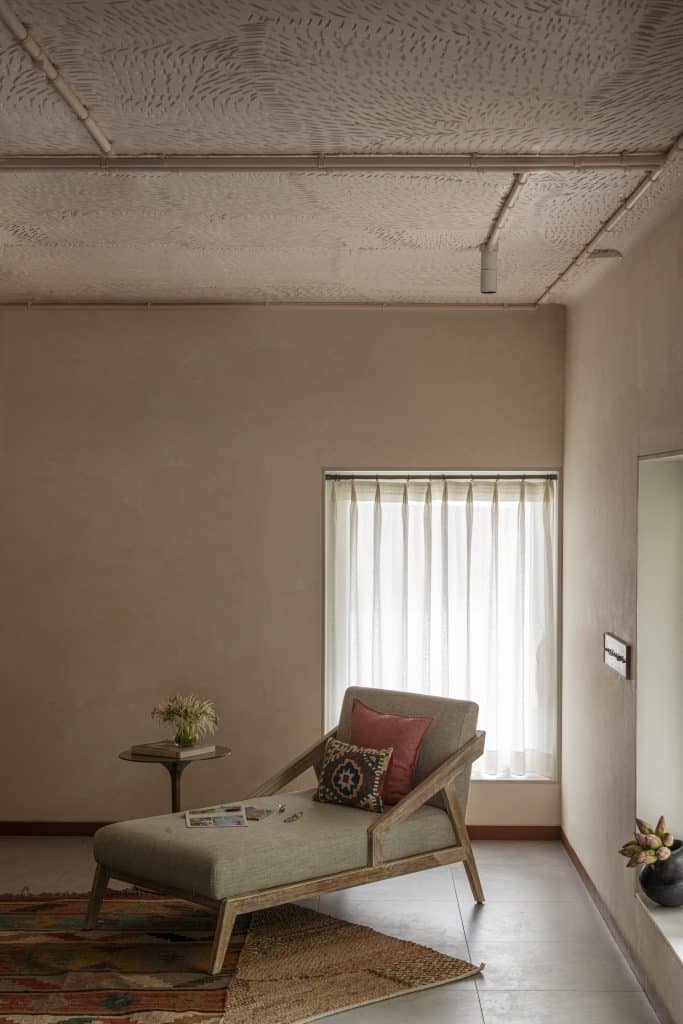
Ahead of the workspace, there is a multi-purpose room for craft work and display. It is furnished with soft board panels and a discussion table. Attached is a small powder room which continues the terracotta and brass detailing of the space.
Statement hues
The idea was to create an oasis that is filled with Prachi Shah’s body of works and has a touch of her own unique personality. Hence the teal colour became an important brand colour for the digital and physical space of Studio Prahaa. The French doors and partitions in teal became a statement. The walls have a unique design matrix for showcasing the artworks. For the exhibit area, the team designed a system where Brass screws on a wooden rail act as movable hooks for hanging various canvases in the exhibit area.
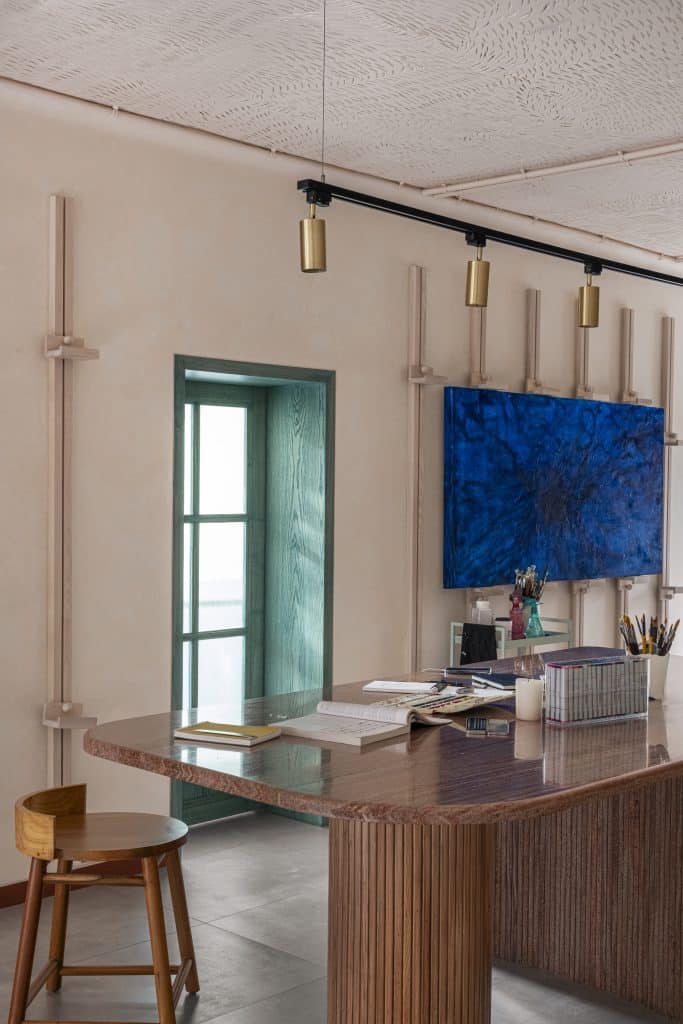
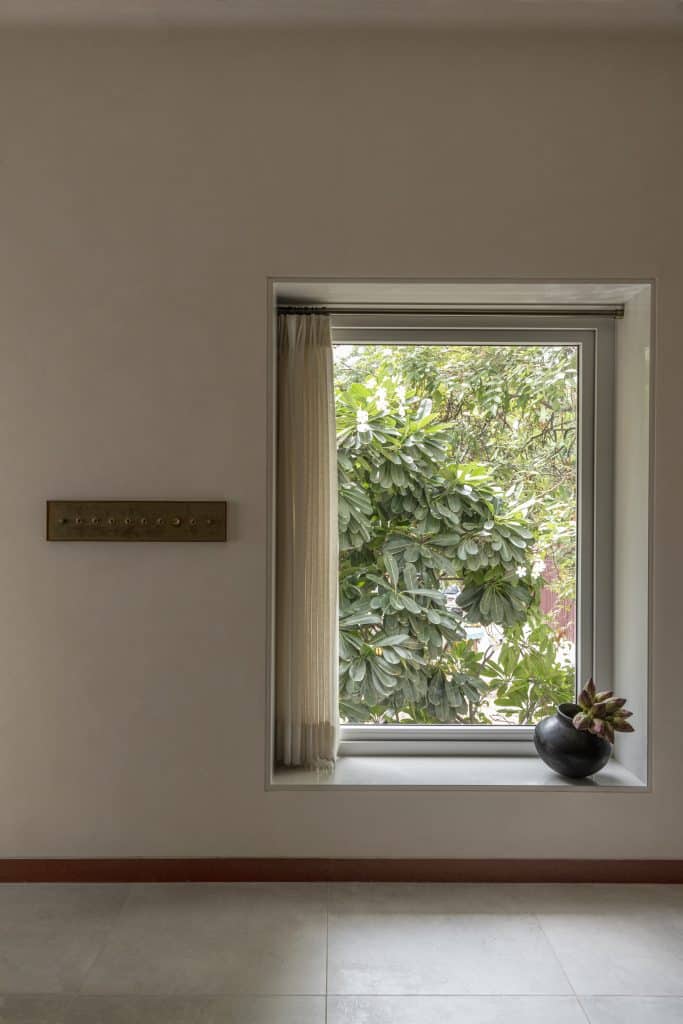
For a conceptual thinker & imaginative artist like Prachi Shah, this is an ideal space to wonder, reflect & create.
Fact file:
Name of the project: Project Prahaa
Location: Vadodara, Gujarat
Area: 900 sq ft
Type: Commercial Interior Design
Design firm: tosh
Lead designer: Vidhi Malkan and Forum Shah
Photography: Suryan and Dang
About the design firm:
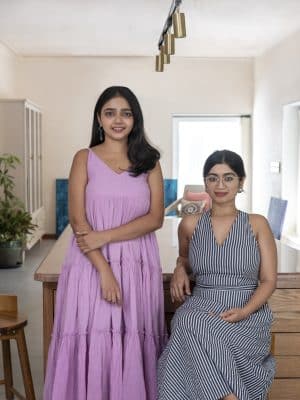
tosh is a multidisciplinary design practice honouring the confluence of context, culture and collaboration. A burgeoning design endeavour launched by Vidhi Malkan and Forum Shah in 2023, boasting a collective global design journey of half a decade, epitomizes the unwavering foundations of faith, passion and contentment. Vidhi Malkan and Forum Shah has worked over a collective 30 projects across India, Spain and Middle East before founding tosh.

