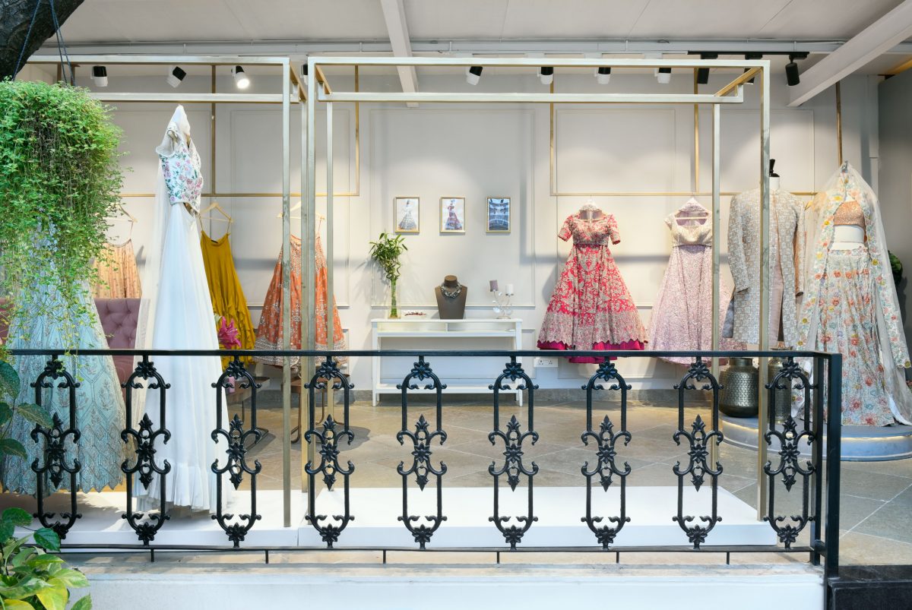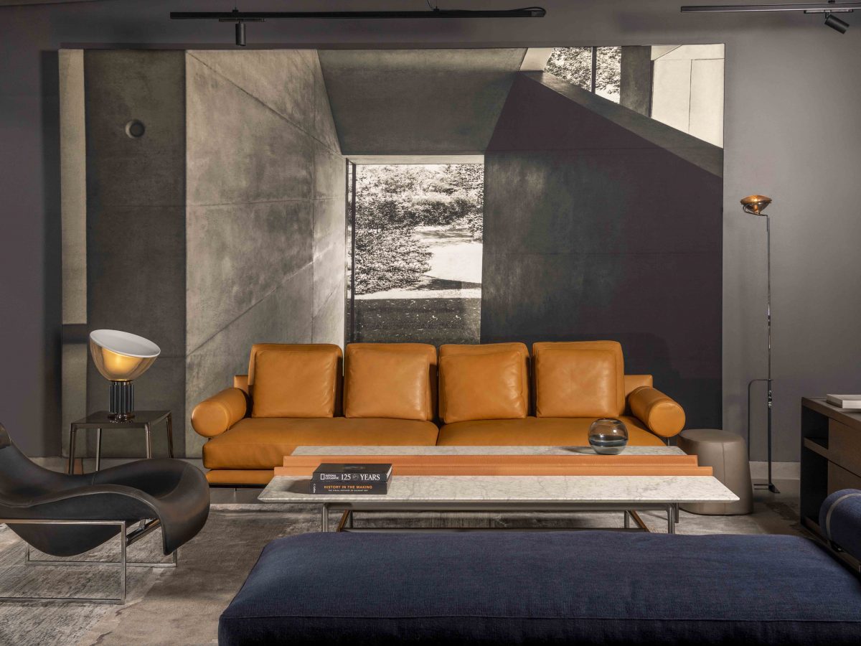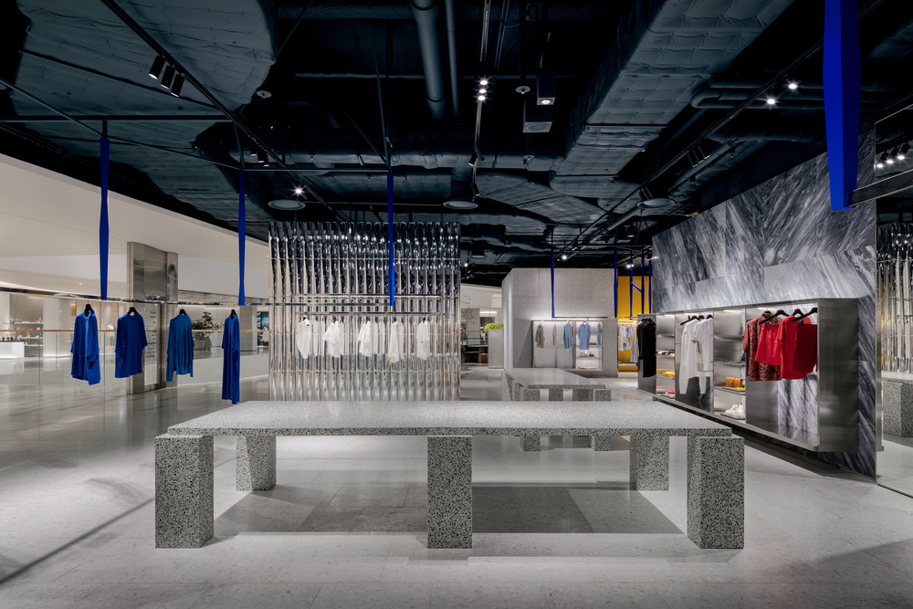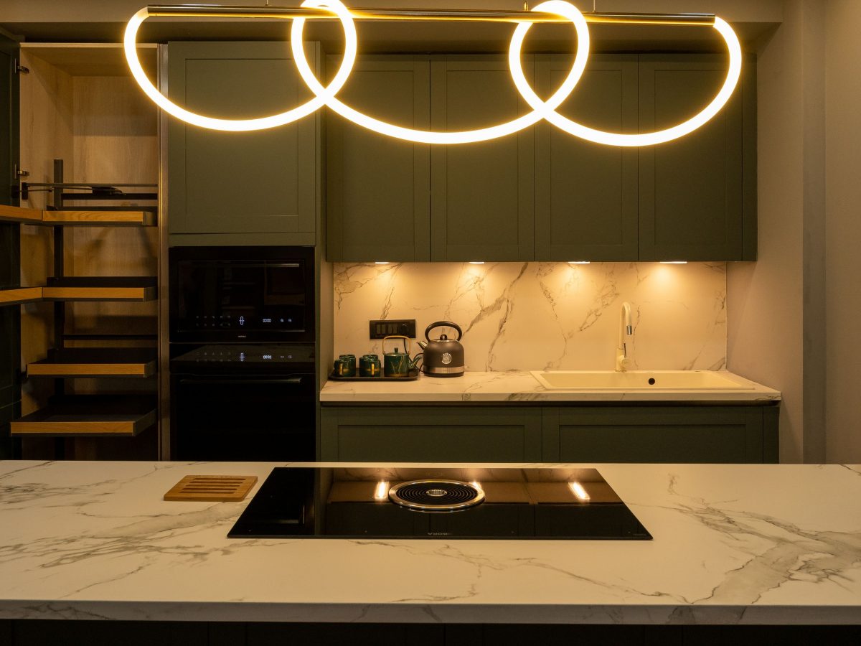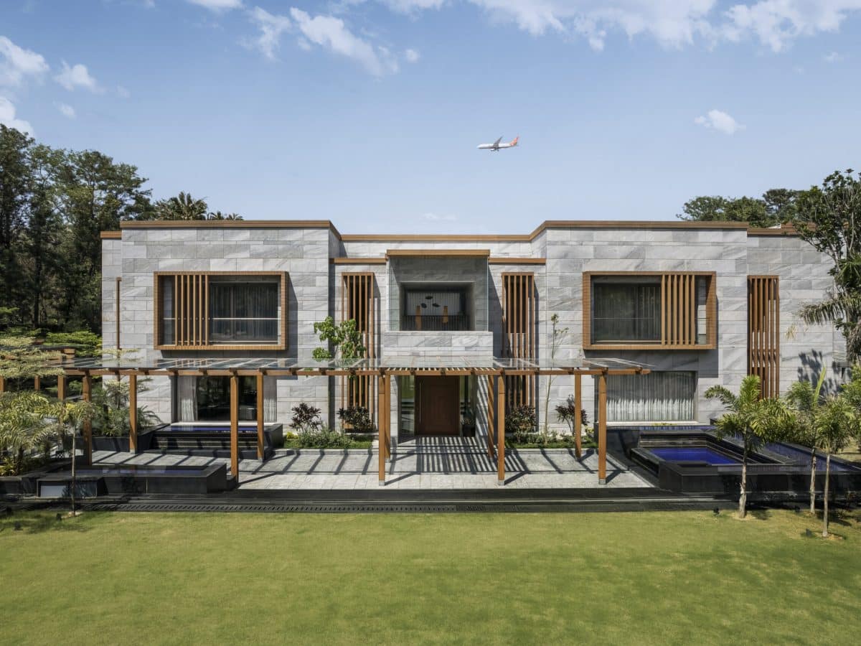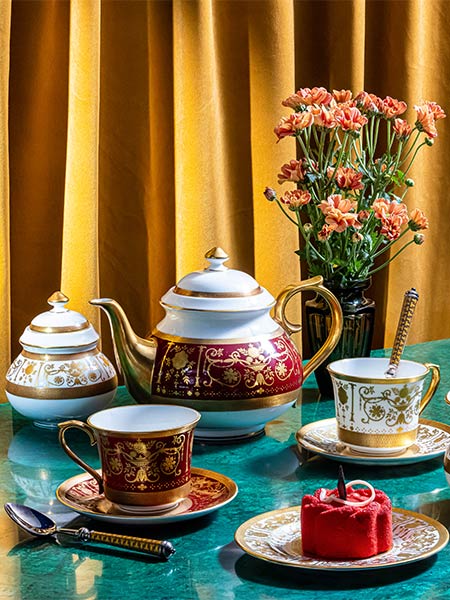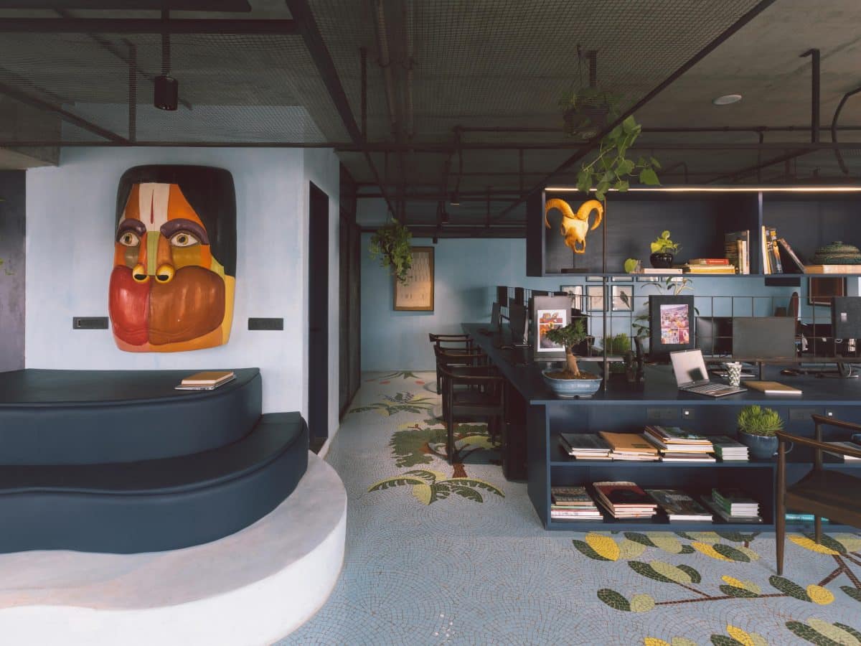Mastering sustainable luxury
The craft of designing the retail space has evolved from solely depending on the store’s commercial needs and aspects, to tastefully creating a physically immersive experience for the customer. The designers’ approach to design was to truly reflect the richness and exquisite detail of the label’s designs itself while maximizing the advantages the site offered. The integral element of design was weaving the interiors and the built form around the magnificent tree while keeping the spatial planning simple yet effective.
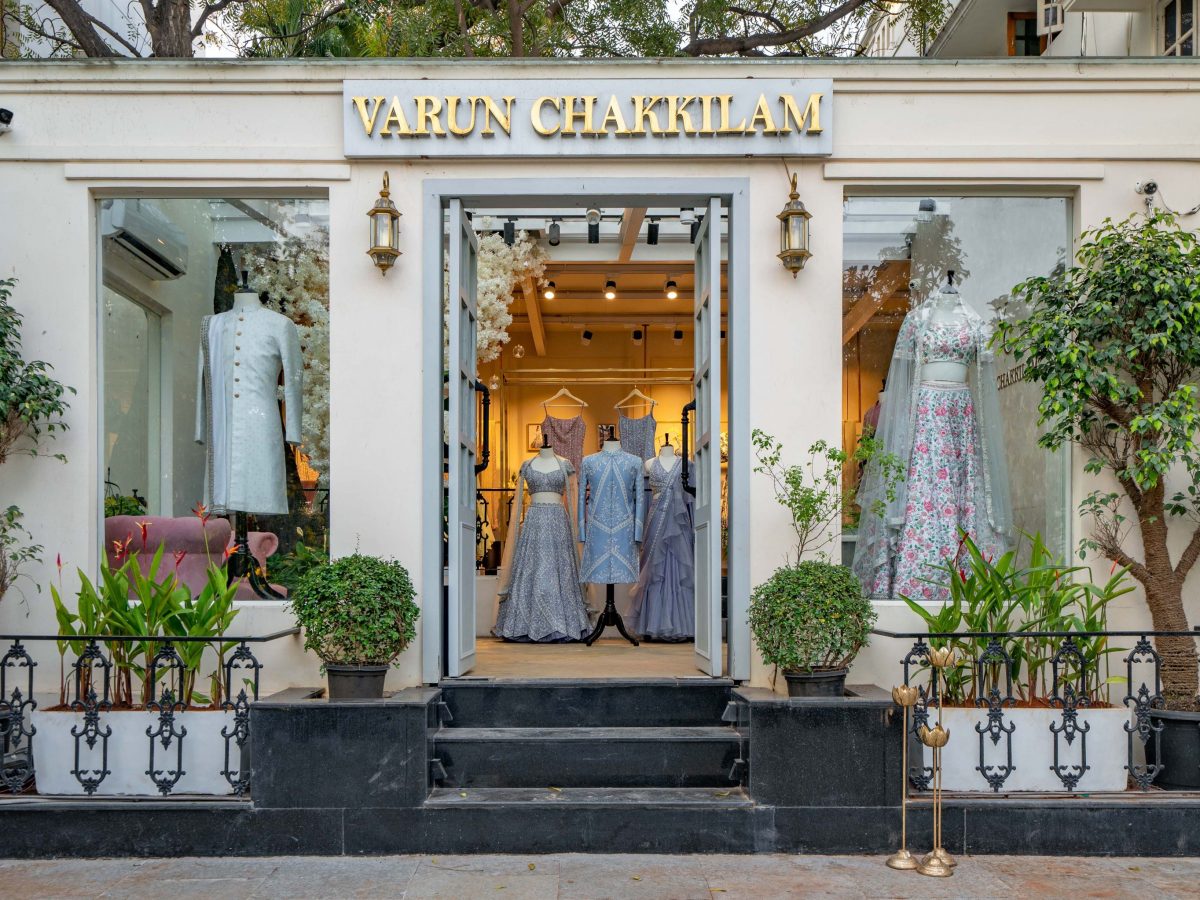
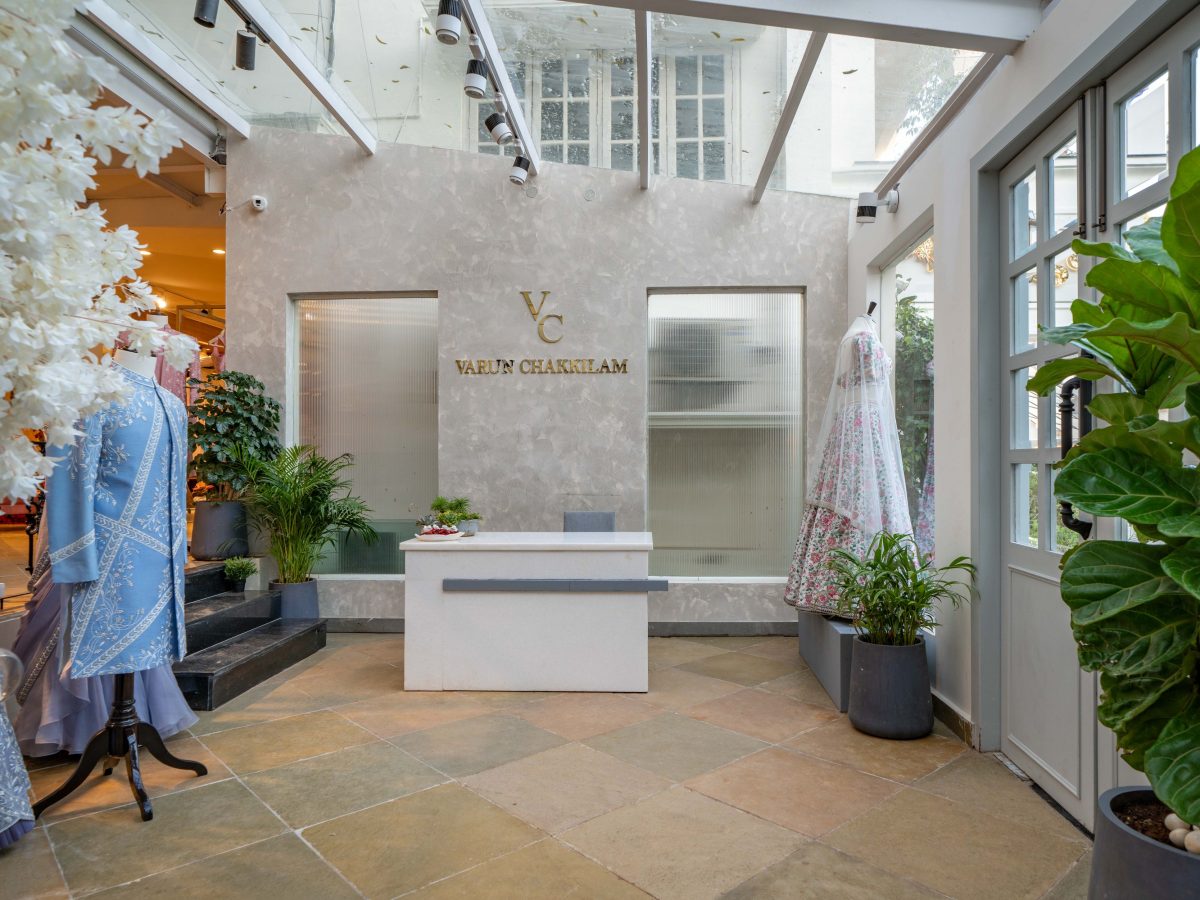
Connecting with the outdoors
The built form planned around the tree emulates a glass enclosure that lets the interior spaces interact with the ever changing light and beautiful patterns formed by the tree’s foliage on the skylight ceiling, creating an illusion of expansiveness and building a visual relationship between between the indoors and outdoors. A use of natural elements percolates into the interiors too, the texture palette used here consists of stone, wood and earthy tones, balanced by the subdued colour palette of pastel greys, blues and dusky pinks.
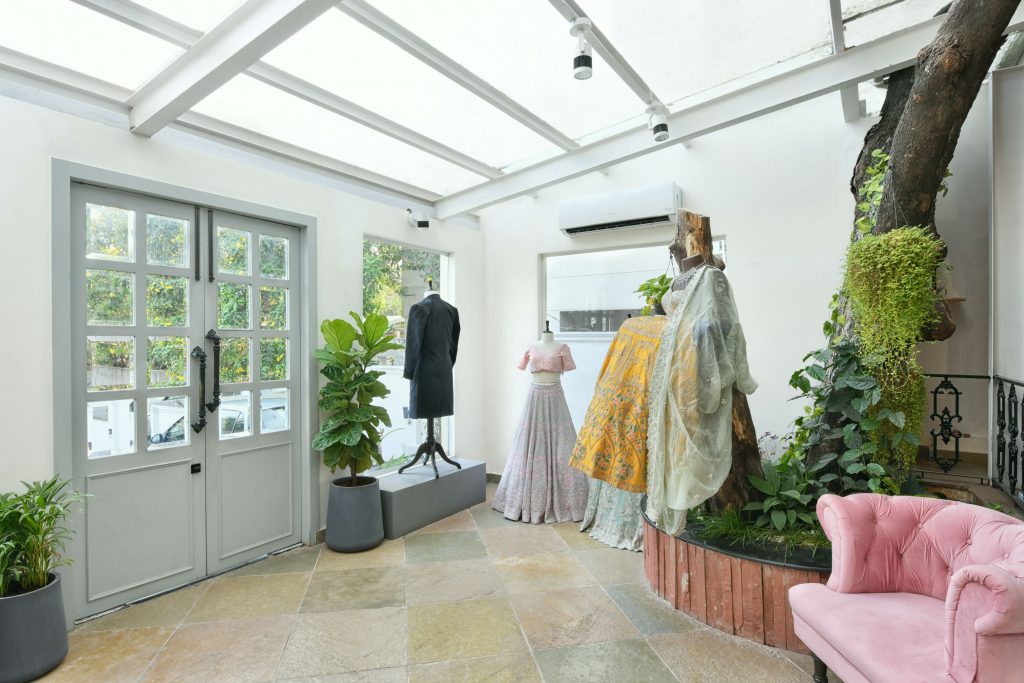
Demarcating spatial axes
As one steps into the boutique, the flow of the space is defined with the reception and the waiting area at the helm and segregated zones of the menswear and womenswear on the raised level. The eye-catching storefront with its ivory and periwinkle colour story paints a picture of elegance and offers a glimpse into the label’s signature sensibilities. The slight influence of European boutique style accents the classic Indian identity of the label, represented by the use of natural textures and rawness of materials.
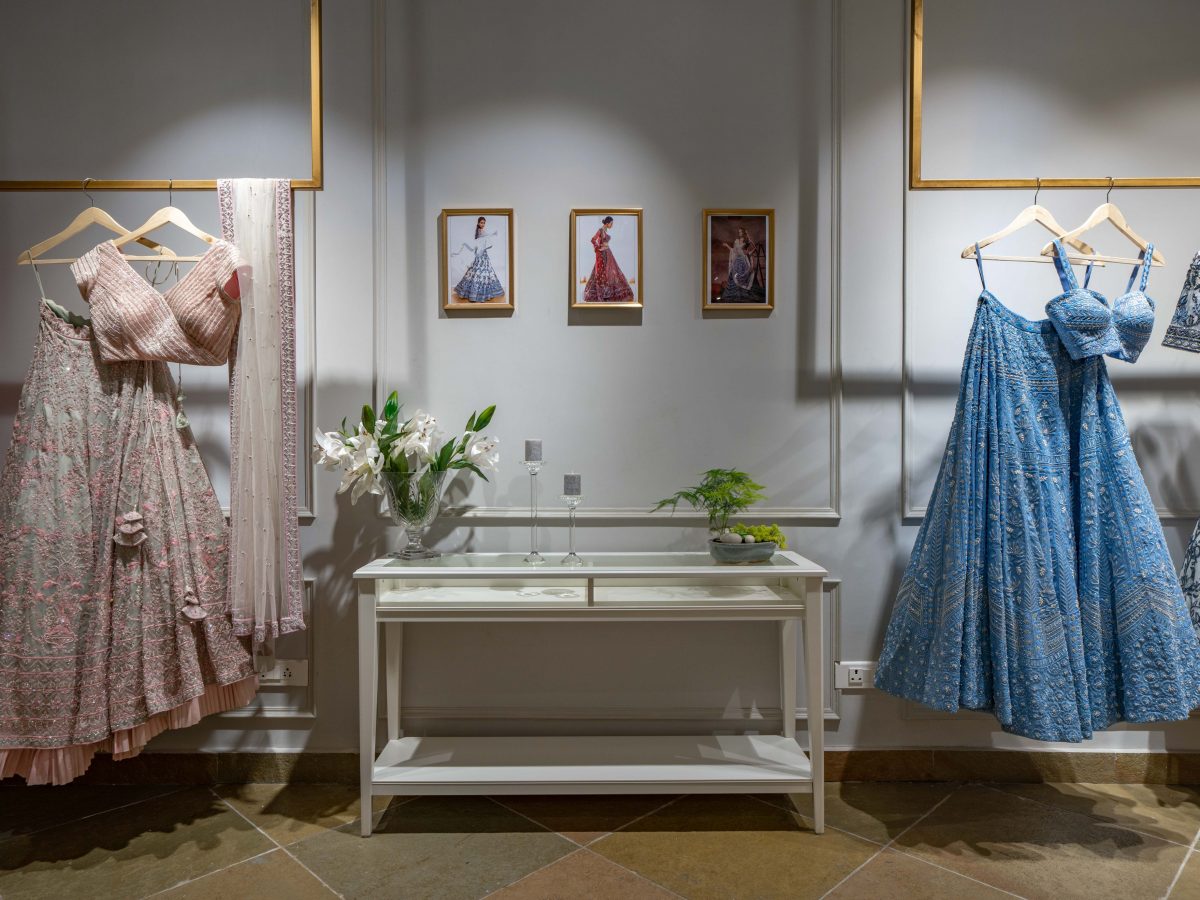
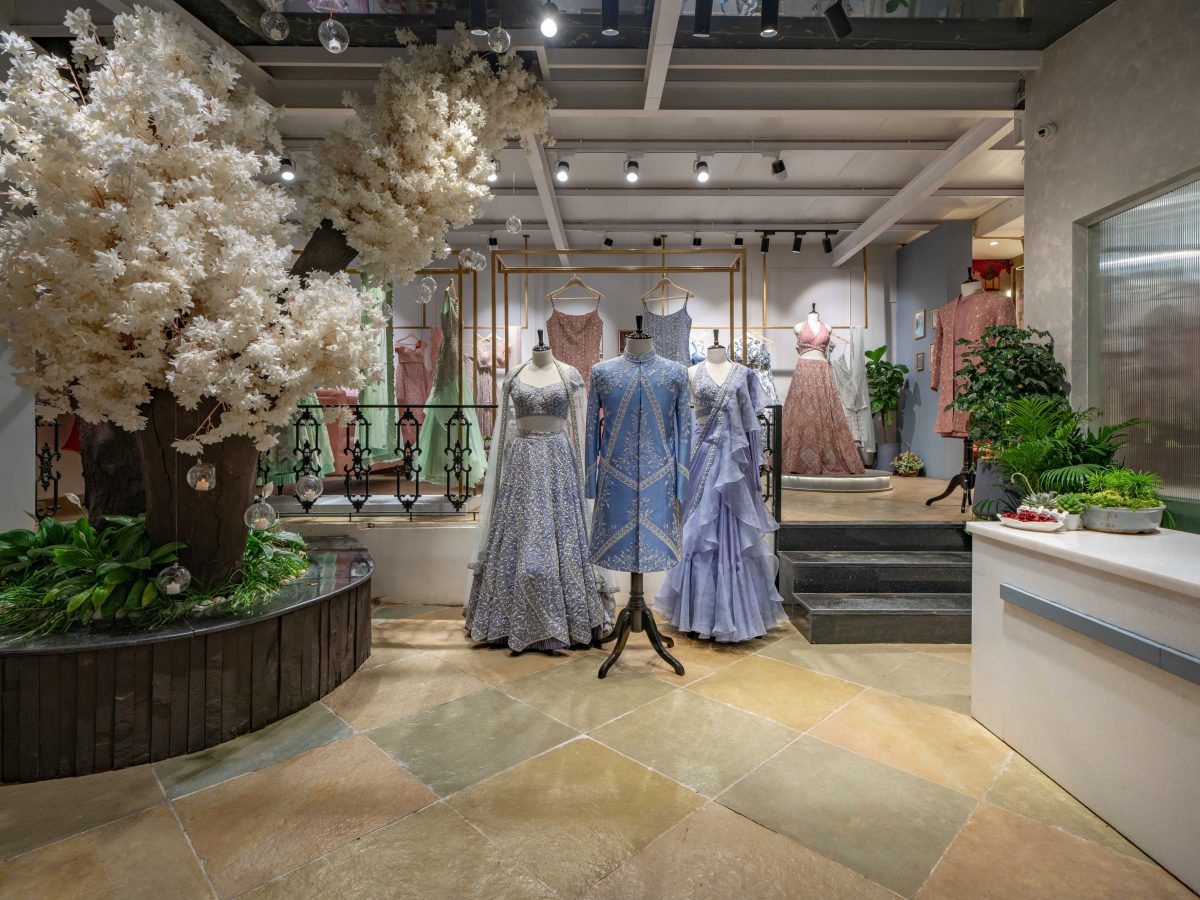
Melding the classic and contemporary
The wainscoted walls in pastels encapsulate the contemporary while the customised brushed brass clothing racks, ornate wrought iron railing and dainty glass and gold accents in the accessories imbue the essence of old vintage. Display rods hung from the exposed ceiling add a sense of scale to the space. A juxtaposition, the grey and yellow Tandur stone lends the required rugged feel to the space, enhancing the feel of antiquity and minimalism to bring out the labels designs. It cuts out the scope of a finely finished floor that may drive away from the very purpose of rawness while striking a balance with the powder pastels and flora touches.
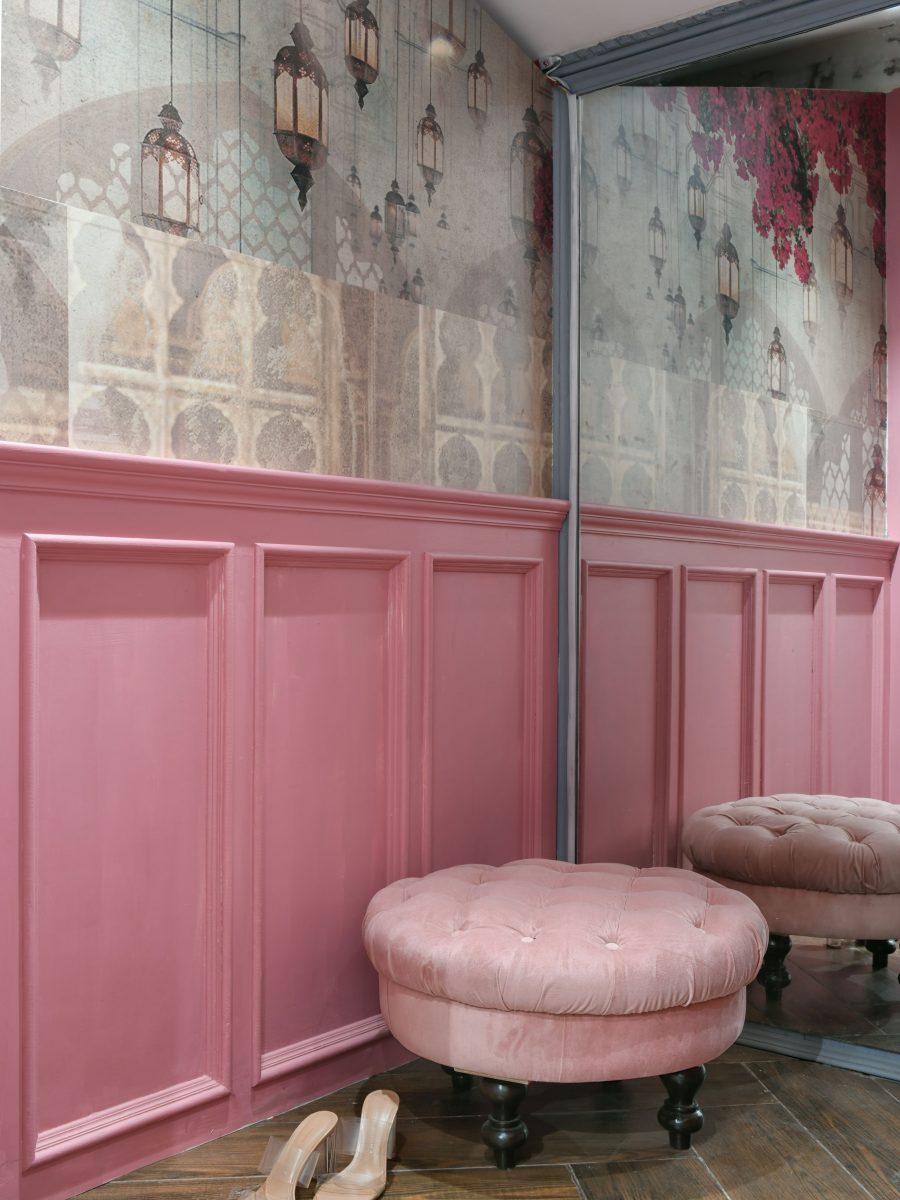
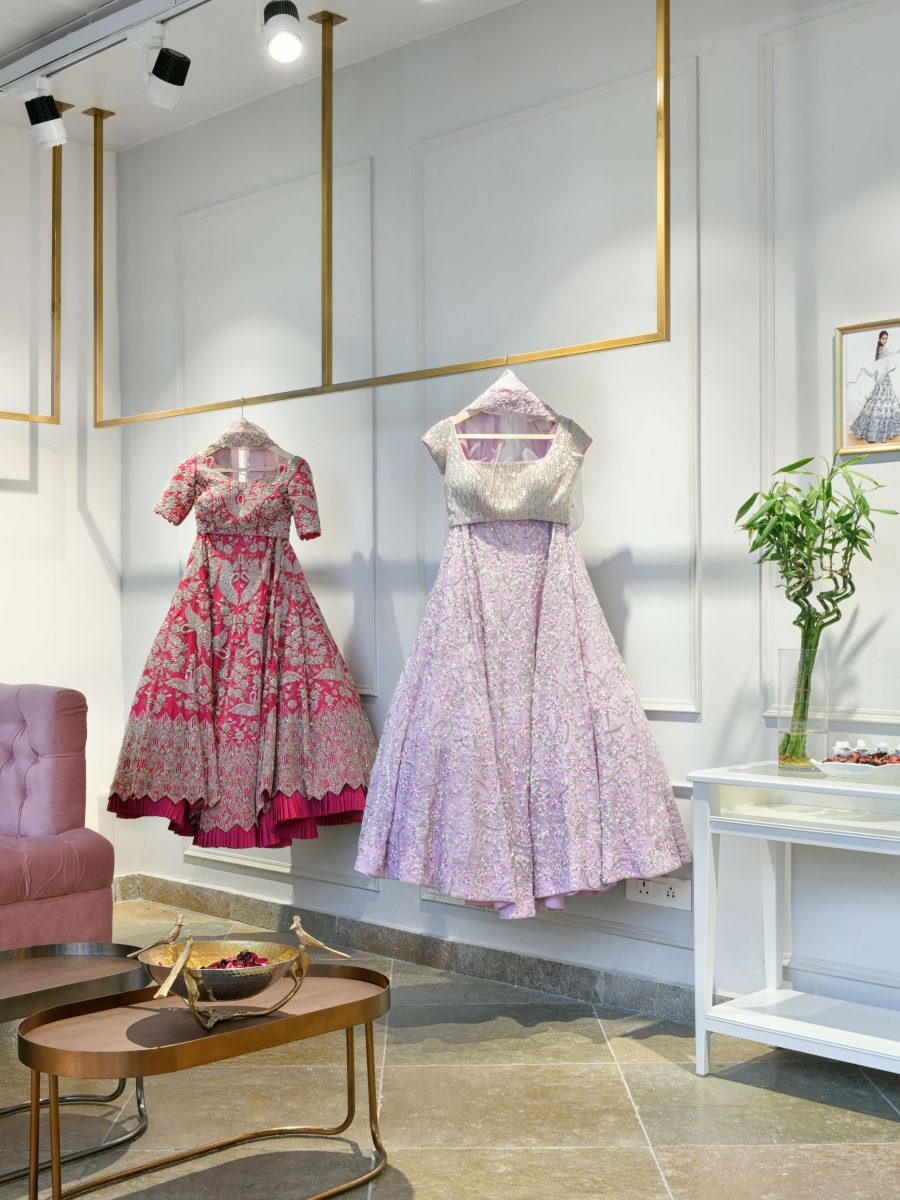
Reminiscent of warmth and the timeless quality of the vintage era, all while bringing to the forefront a plethora of curated contemporary touches, this stunning Hyderabad boutique is bound to impress.
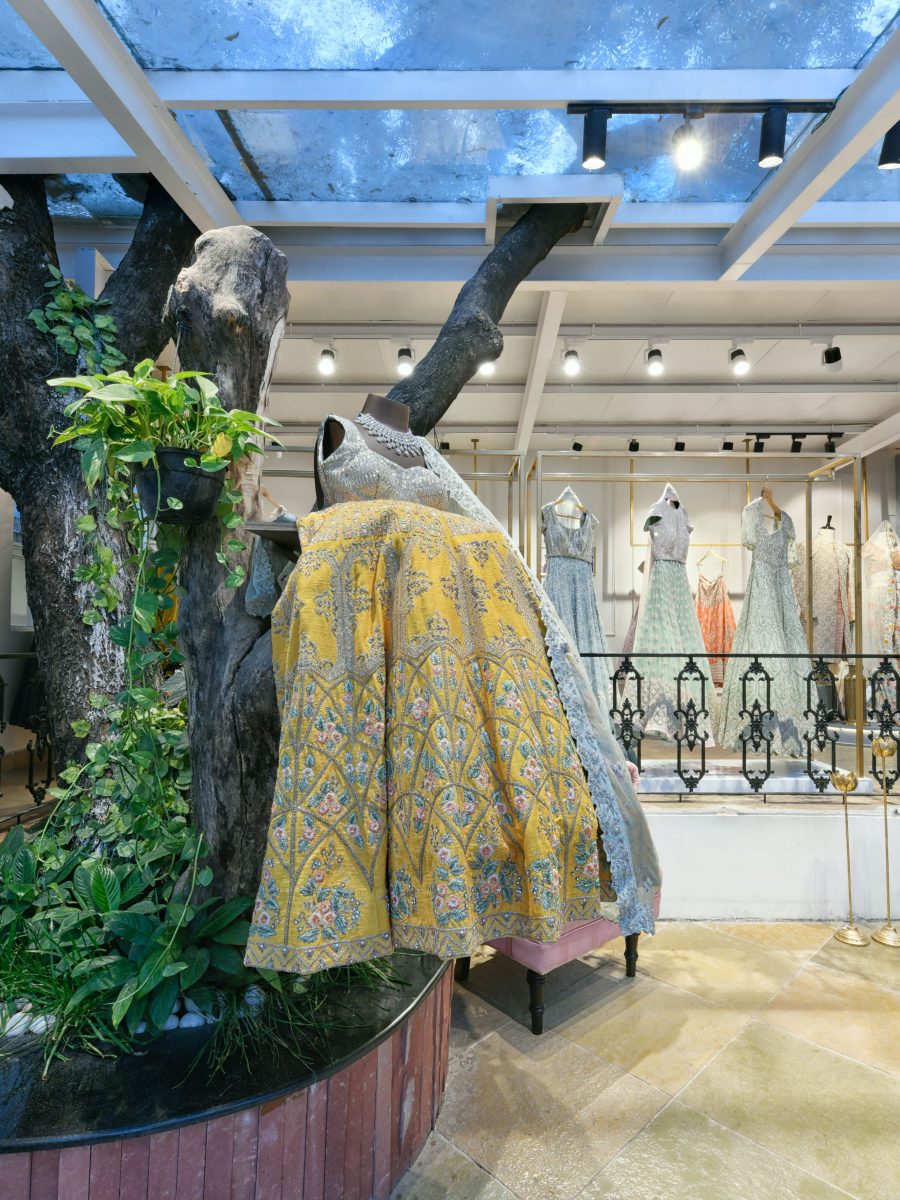
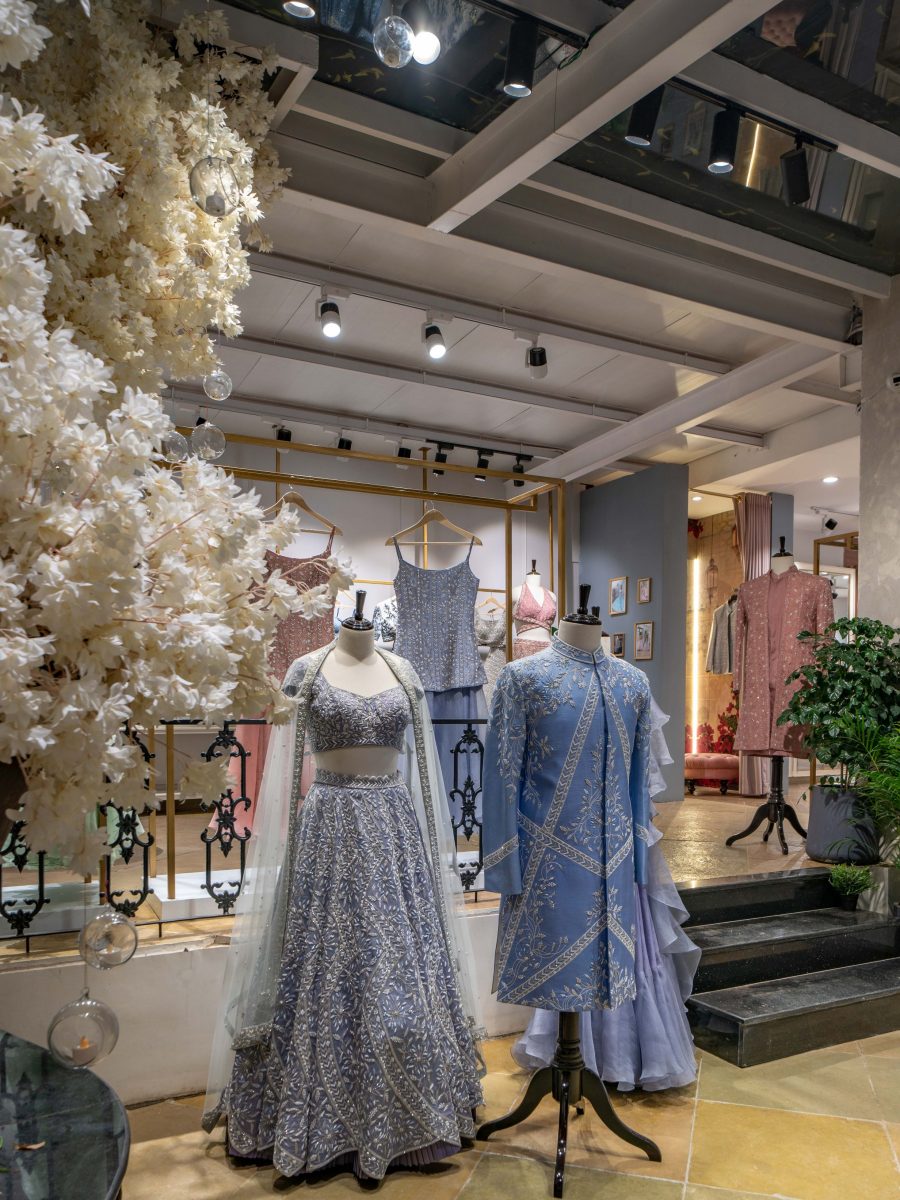
Fact File:
Designed by : Design Dialogue Studio
Project Title : Varun Chakkilam Label
Project Type: Retail Interior Architecture
Client: Mr. Varun Chakkilam
Year of completion : 2021
Area : 2000 sq ft
Location : Jubilee Hills, Hyderabad.
Principal Architects: Prashanthi. N, Amulya. G
Photography credits: Monika Sathe & Ricken Desai
About the design firm:
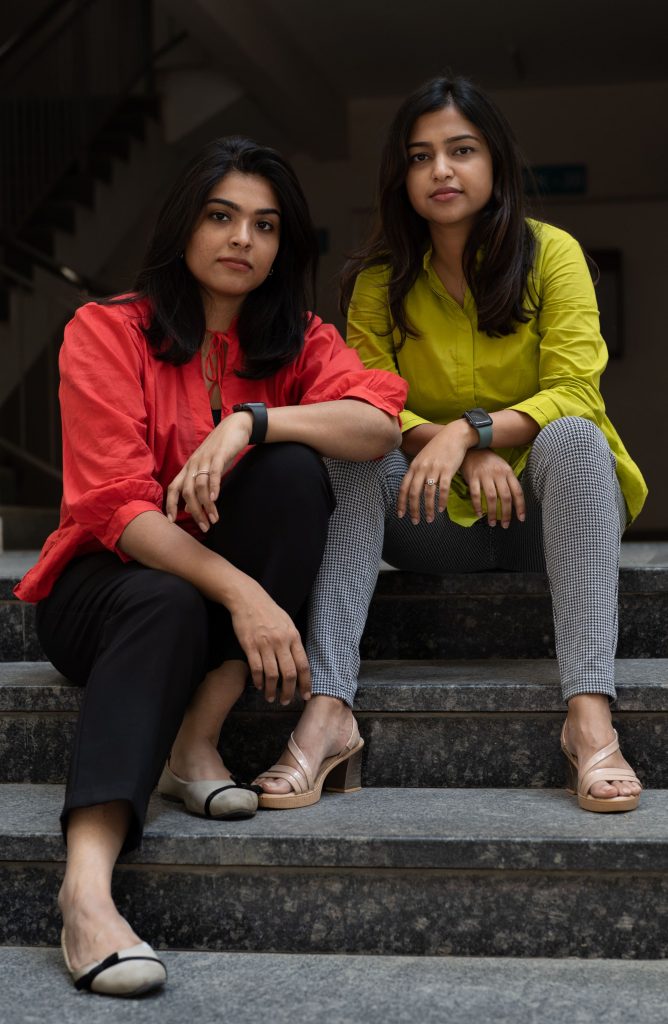
Headed by Amulya and Prashanthi, Design Dialogue Studio is a multidisciplinary firm that aims to bring a fresh perspective to design in ways that surprise, engage and inform. Over the last four and half years since the inception of Design Dialogue, the designers devote themselves to telling the story of every space, from the broad narrative to the smallest and most meaningful details.

