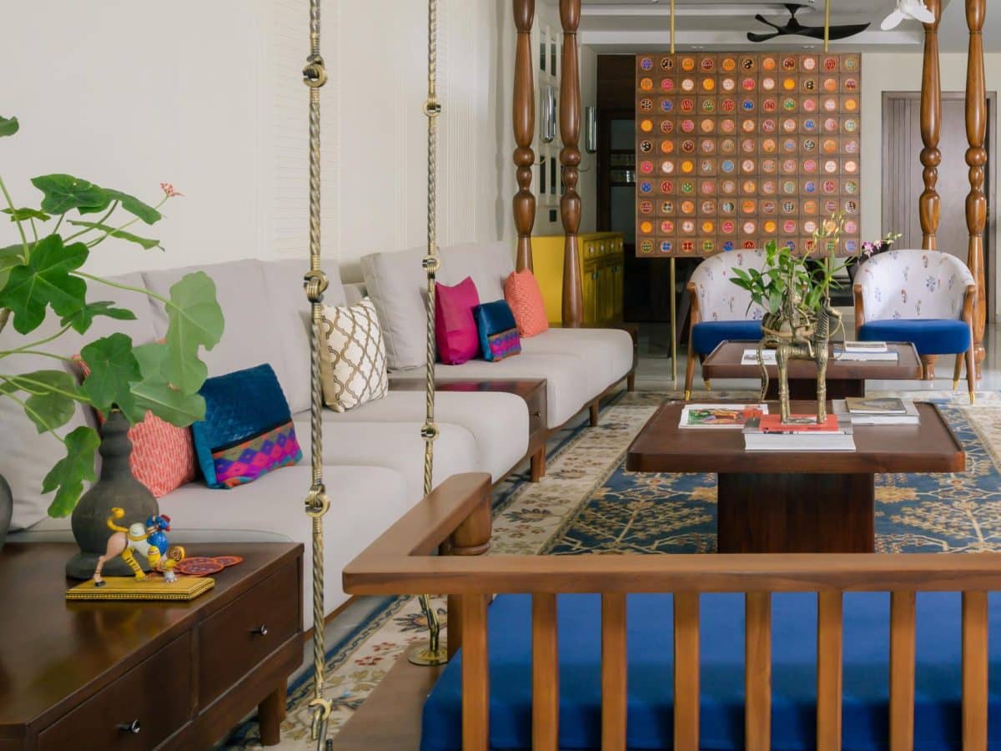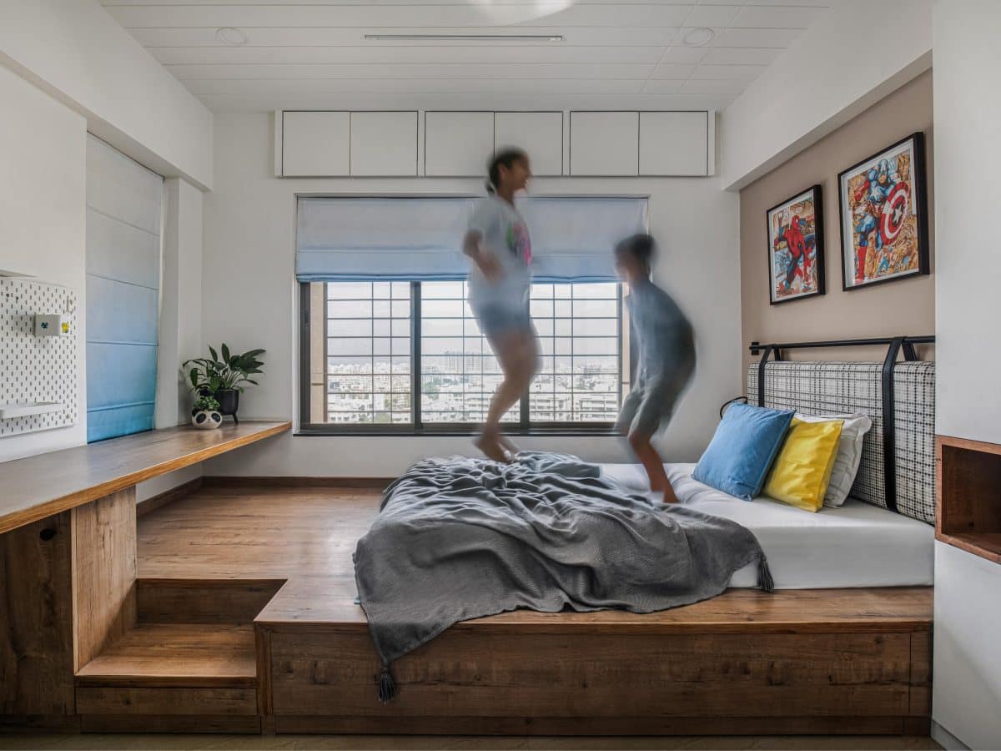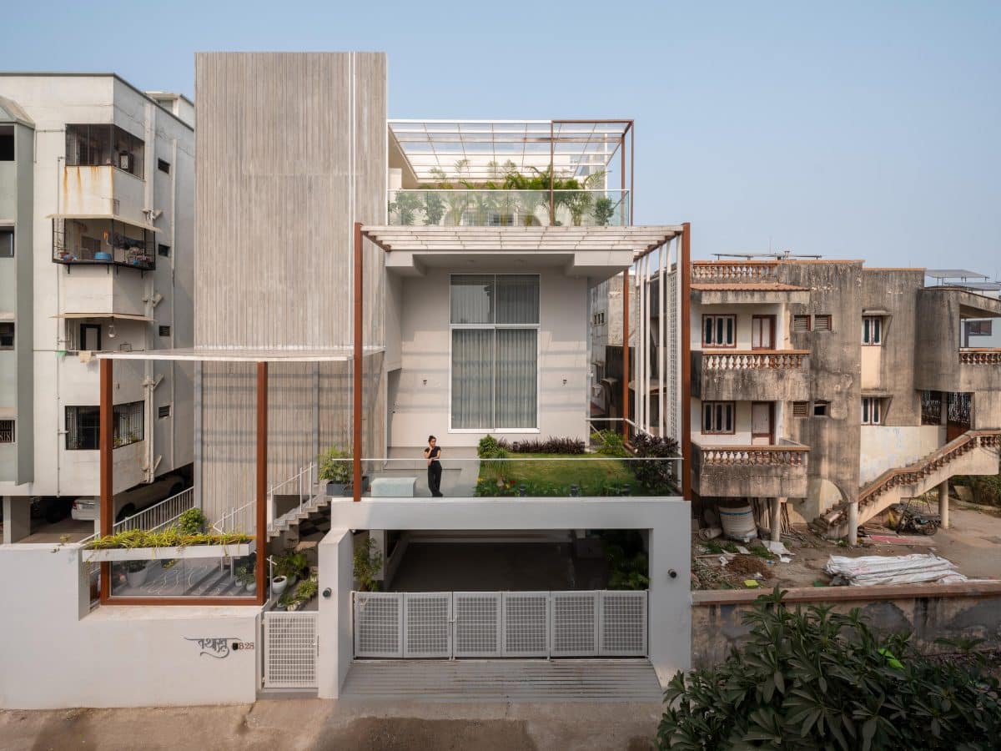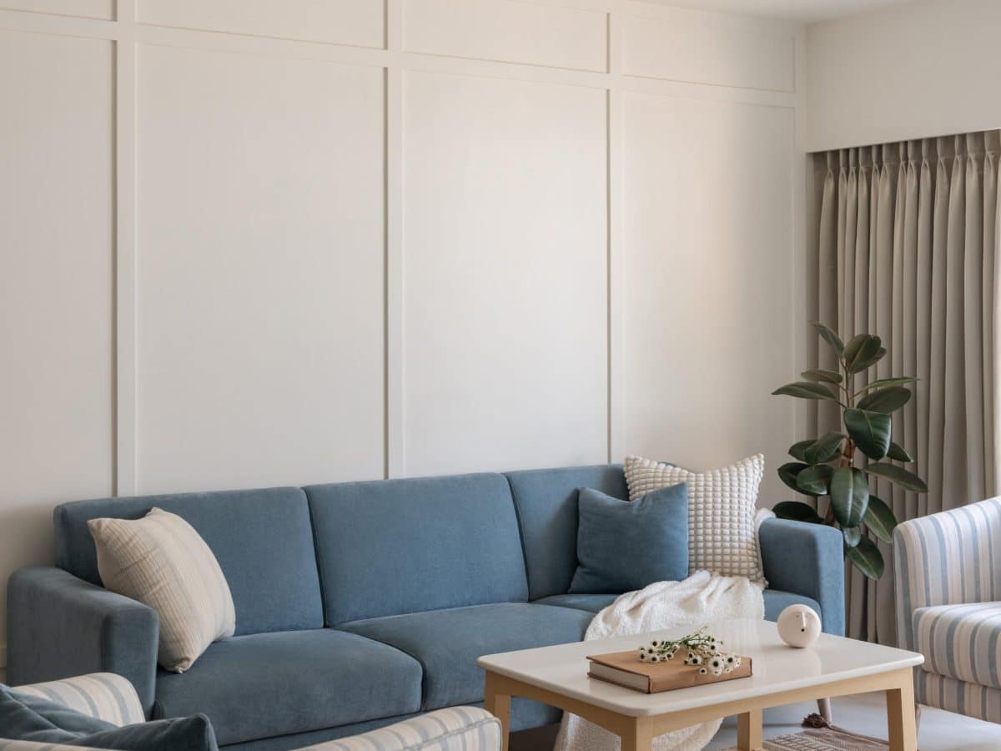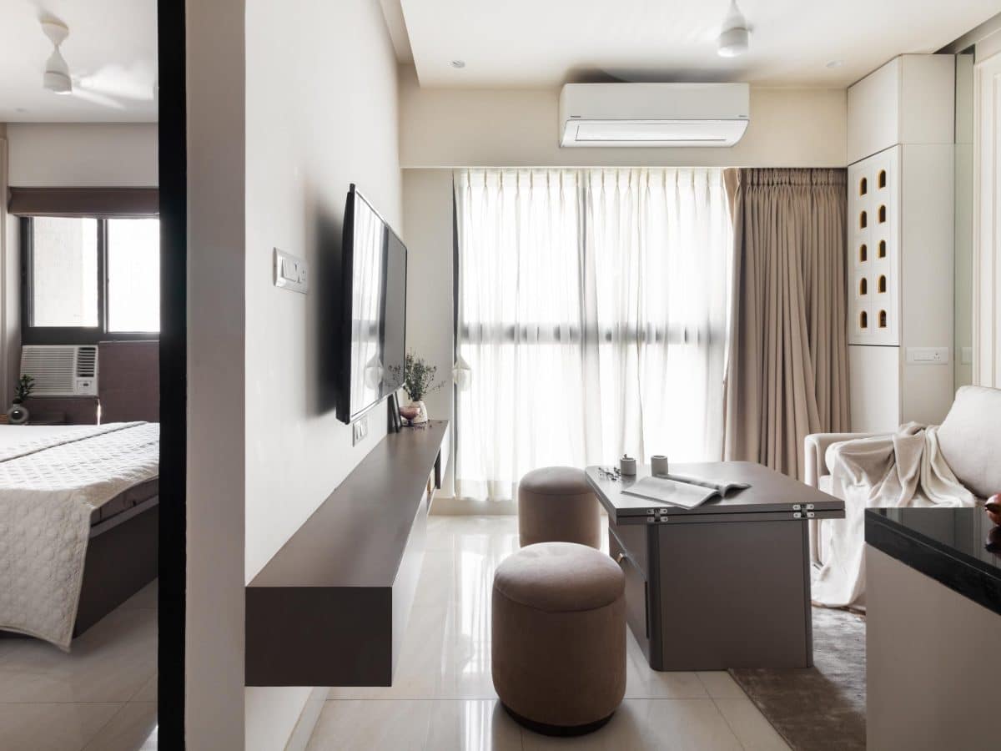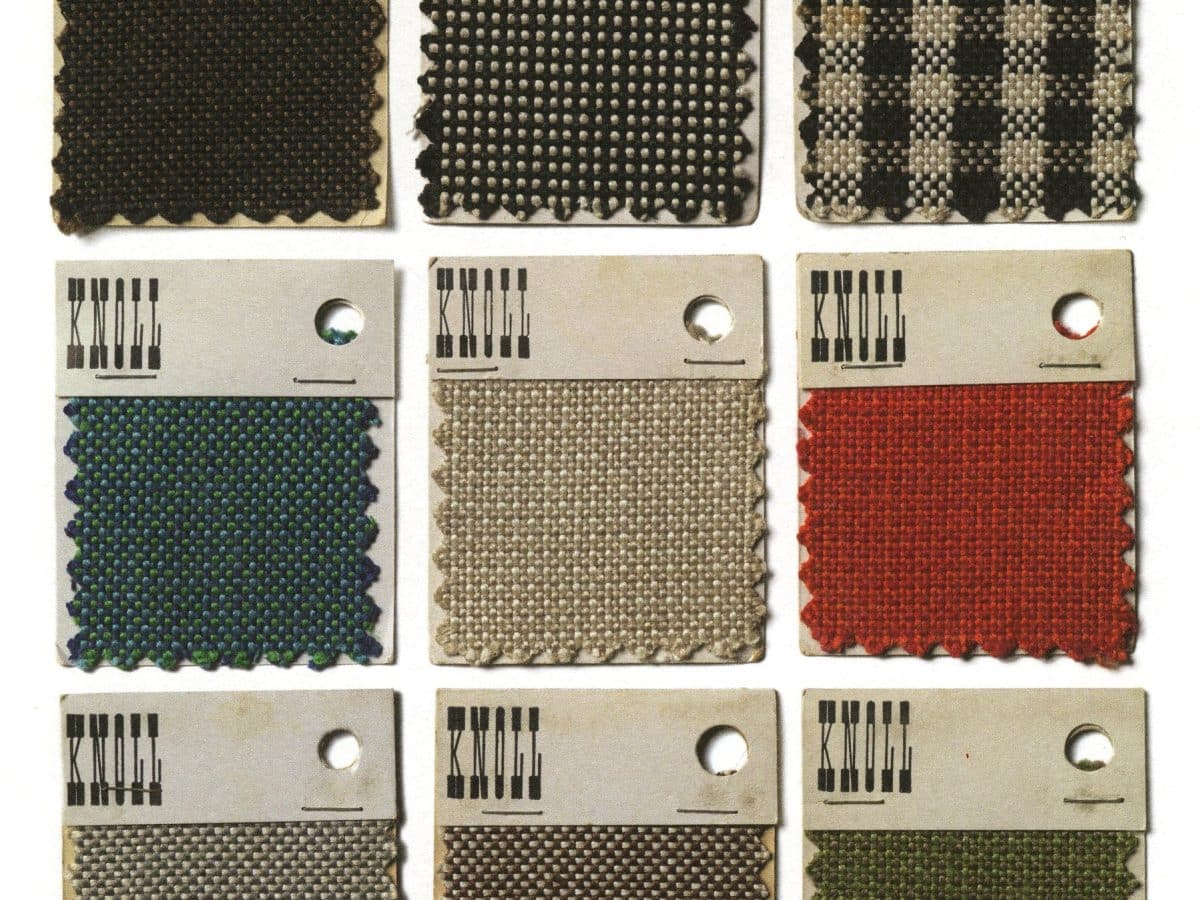In the bustling world of architecture and interior design, where space is often perceived as a luxury commodity, the 7ARC office design stands as a beacon of ingenuity and purposeful creativity. Nestled within a modest 300 sq ft in Palampur, Himachal Pradesh this very special project designed by 7ARC transcends the conventional boundaries of an office design, offering a testament to the transformative power of intent and meticulous planning.
From conception to completion, every facet of the 7ARC office design reflects a profound dedication to redefining spatial experiences and aligning them with contemporary aesthetics. Join us as we dwell on this interesting tale of an office design where the clients and designers are the same.
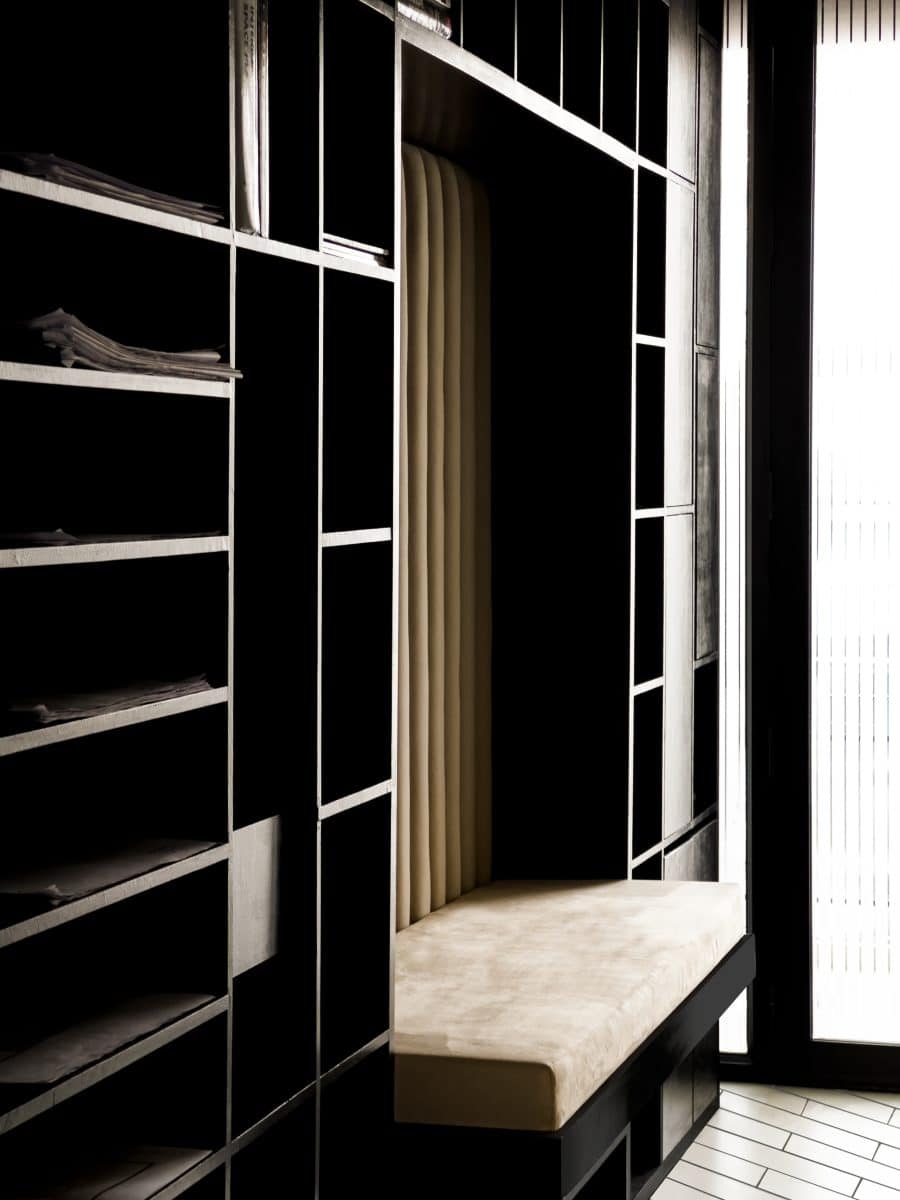
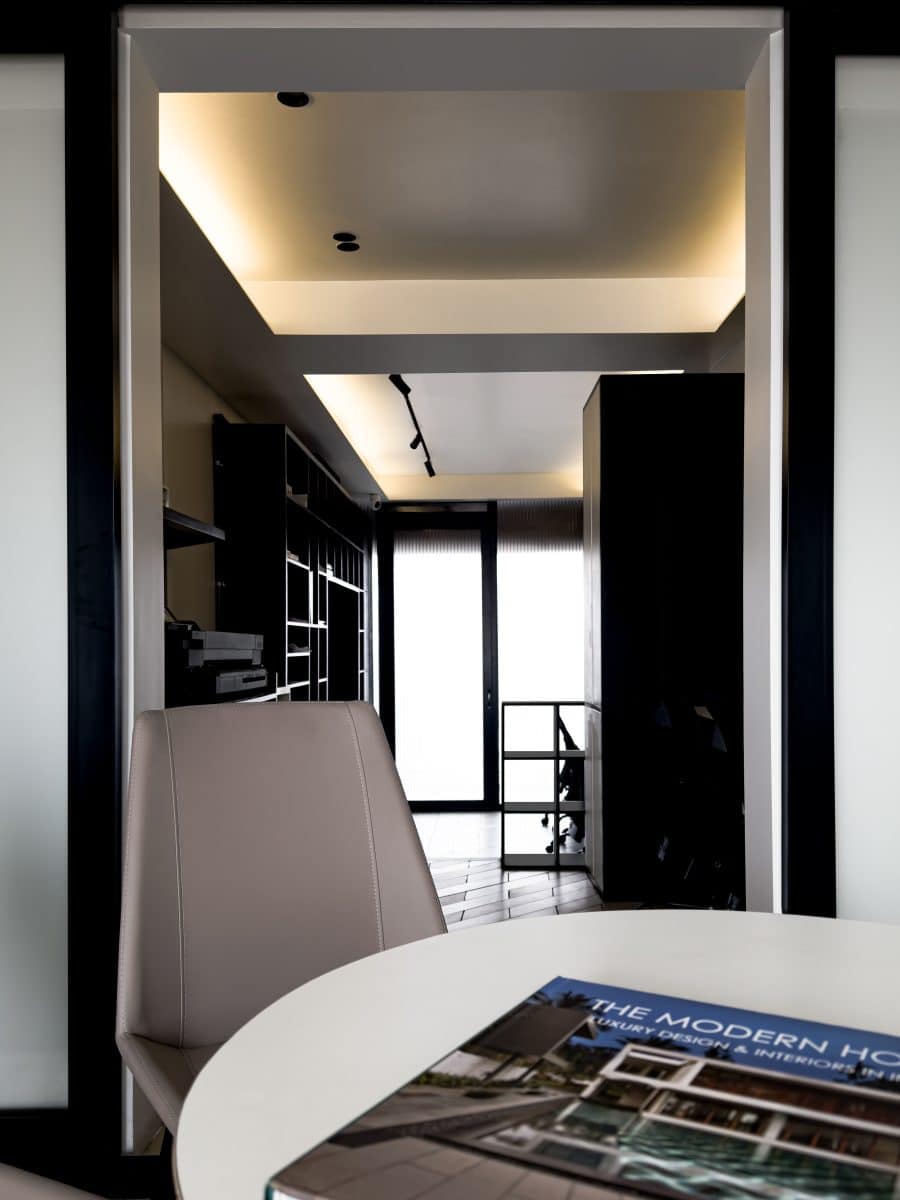
The design needed to cater for a seating arrangement for seven people and upto five visitors, a paper pantry, a pantry station, nested seating with storage niches and a meeting space. The office’s design reflects the dedication to transformative spaces creating an identity that resonates with today’s modern aesthetics.
Understanding the concept
The design concept is based on the firm’s beliefs that the design isn’t merely a subjective art form but a realm where there exists a right and wrong and hence black and white areas serve as functional palettes.

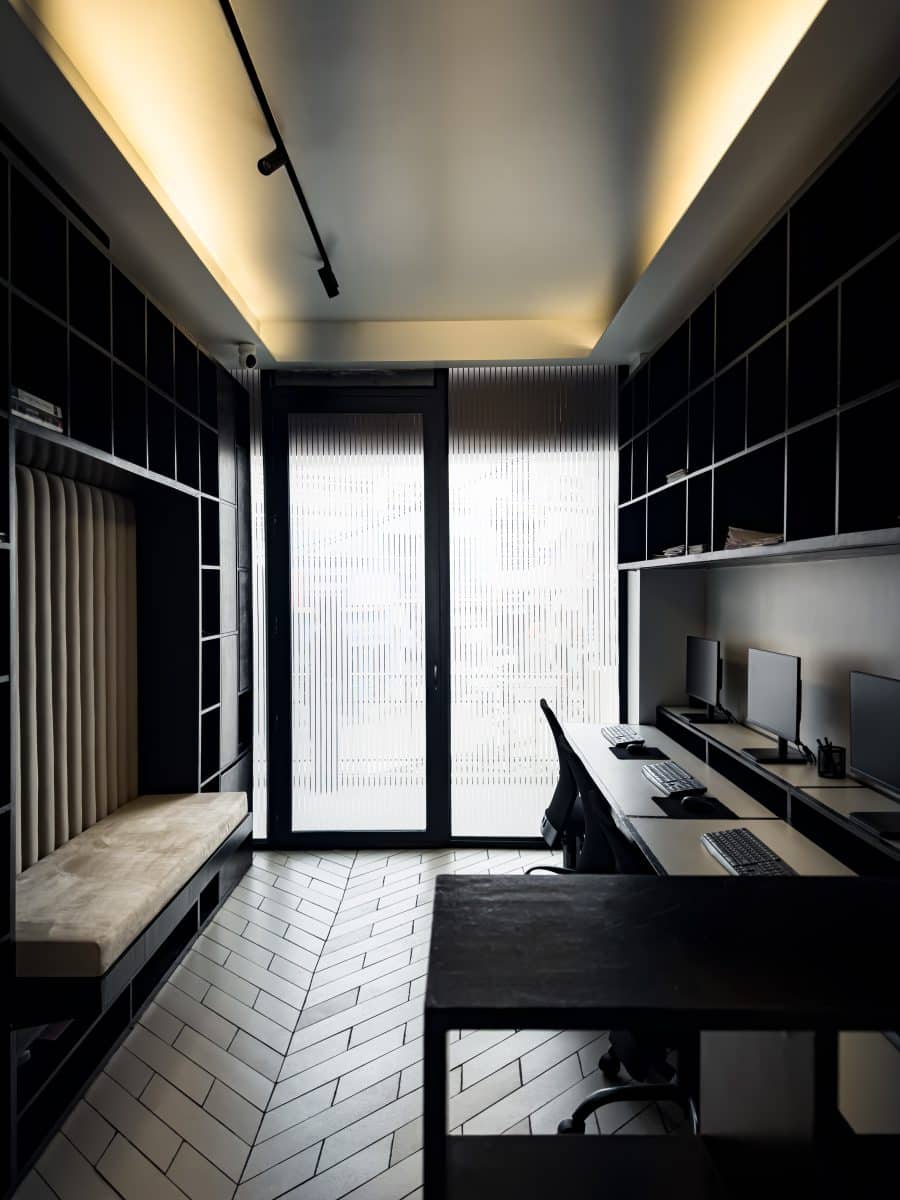
Upon Stepping into the studio, one is immediately greeted by the space where contrasting hues of black and white converge seamlessly depicting the yin-yang design principle. The depth of black exudes seriousness offering the office the gravitas it deserves while the purity of white compliments it evoking a sense of clarity and openness with nuances of beige, strategically weaving softness into the dichotomy and breaking the monotony.
Space utilisation and planning
The planning of space is such that the circulated corridor running through the office is flanked by functional zones on each side to optimise every square without compromising aesthetics or purpose. The nestled seating area serves as a multifunctional space, transitioning effortlessly between a reading nook, a waiting area or a pause point for contemplation. The dynamic floor pattern made with tiles guides the circulation corridor aligning with the natural flow of movement within the space.
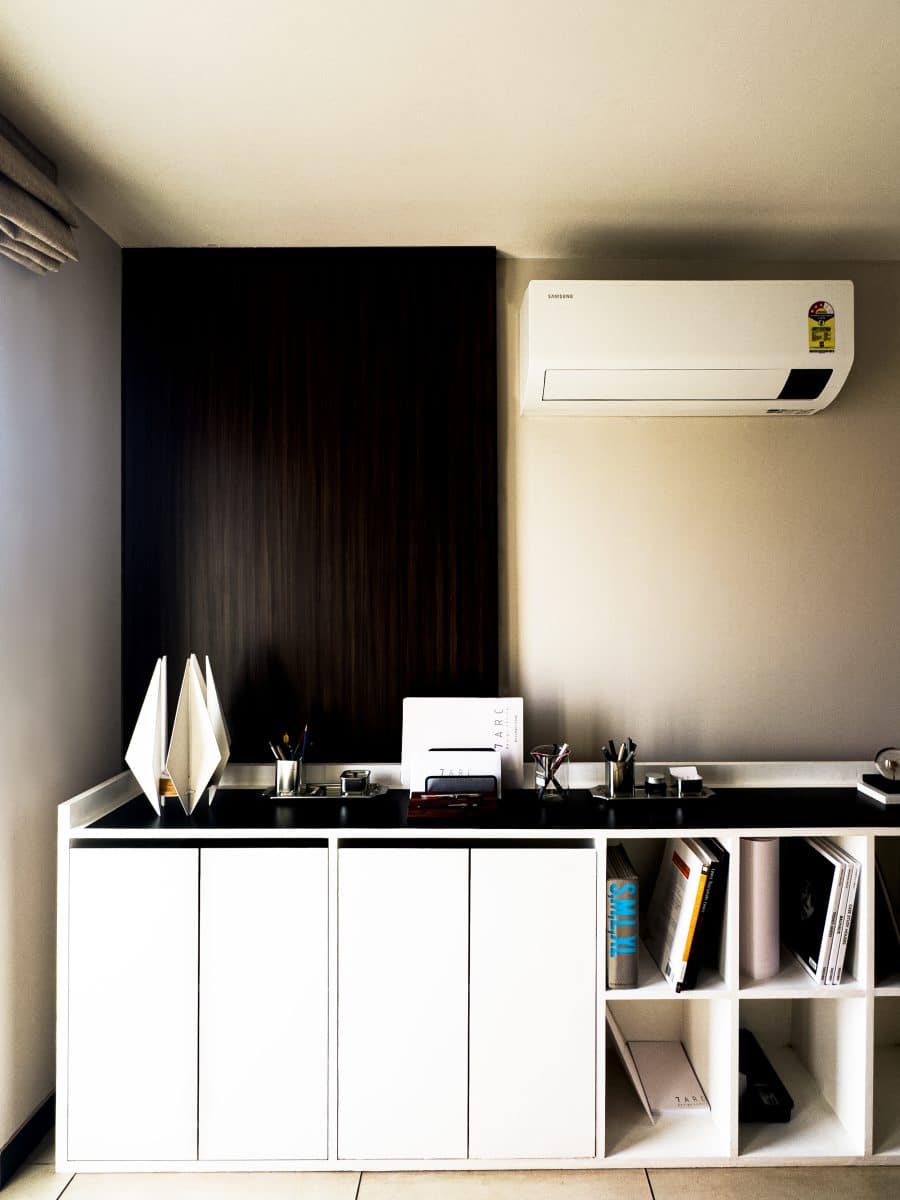
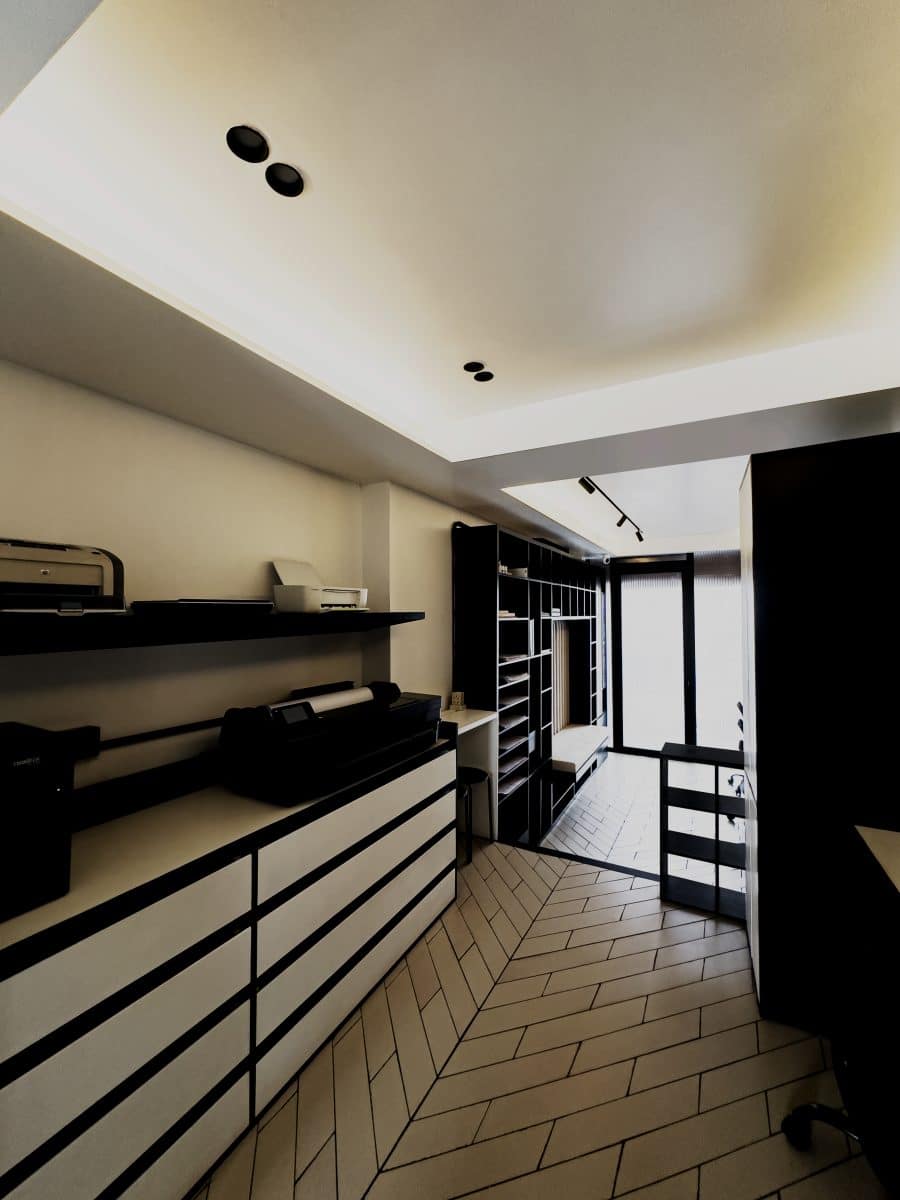
The continuous lines on the ceiling and the floor aren’t only an aesthetic choice but also form an invisible plane, guiding and unifying the spatial experience. The thoughtful orientation of the work desks fulfils the commitment to functionality and compartmentalisation of space where the past converges with the present.
Fact file:
Project Name: 7ARC Design Office
Area: 300 Square Feet ( 200 Square feet Studio + 100 Square feet Cabin)
Project cost: INR 8,00,000 (approx.)
Flooring: ‘Delphi Crema’ by Kajaria Tiles, pattern customised on-site.
Lighting: Ceiling Lights – Havells, Lamps – Ikea, Spin
Electrical Fittings and Fixtures: Havells
Furniture: Godrej Interio


