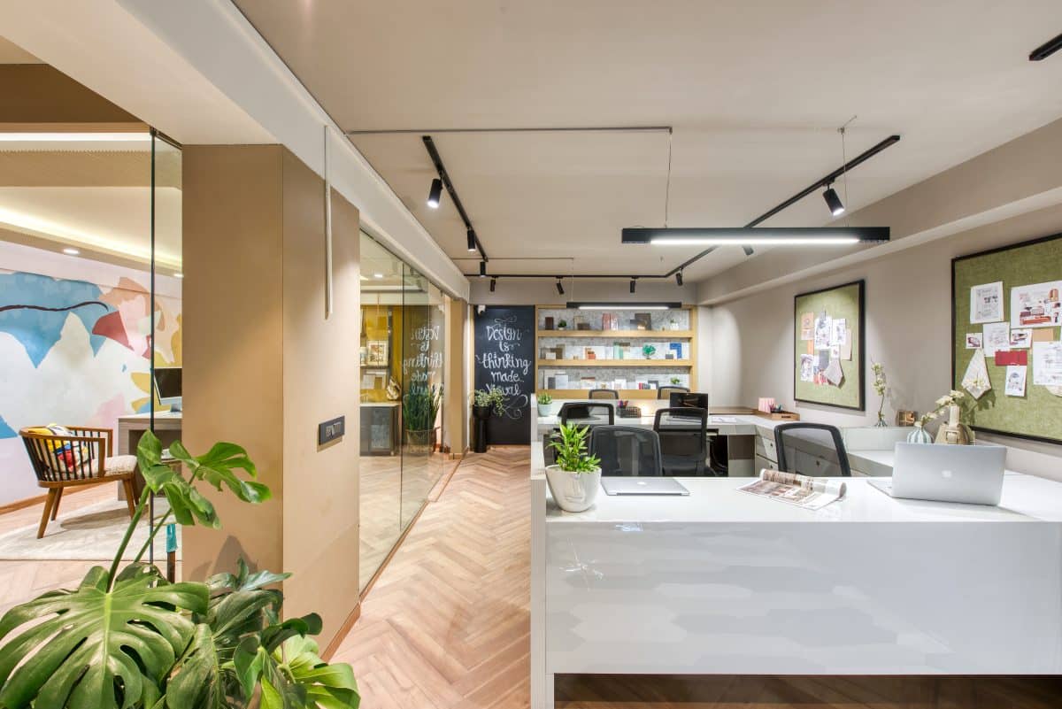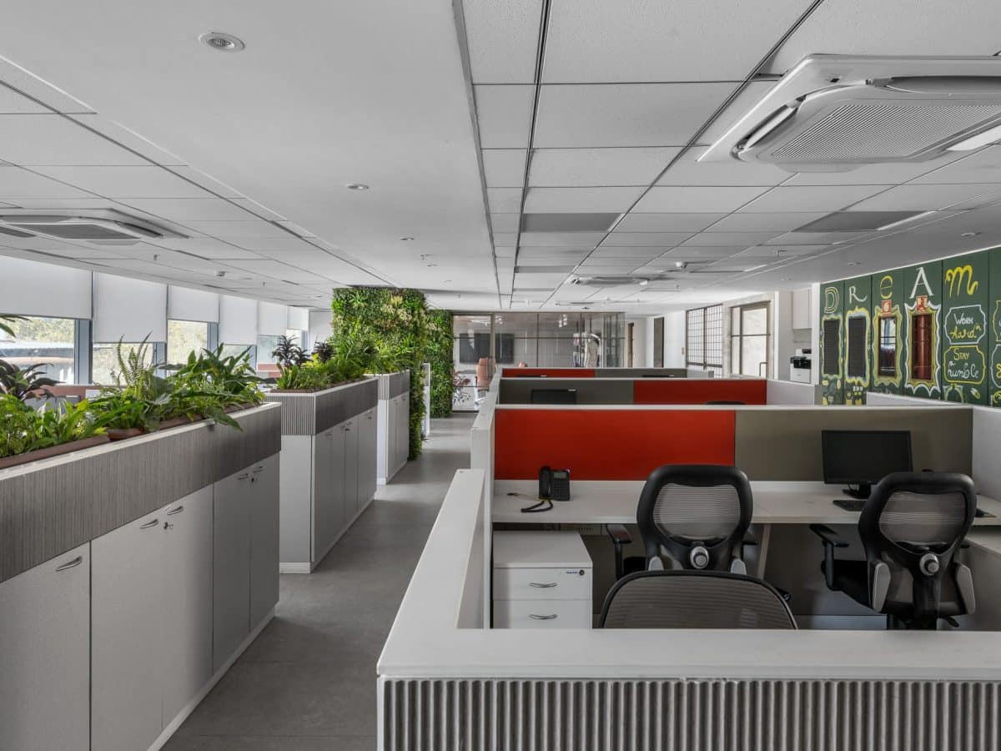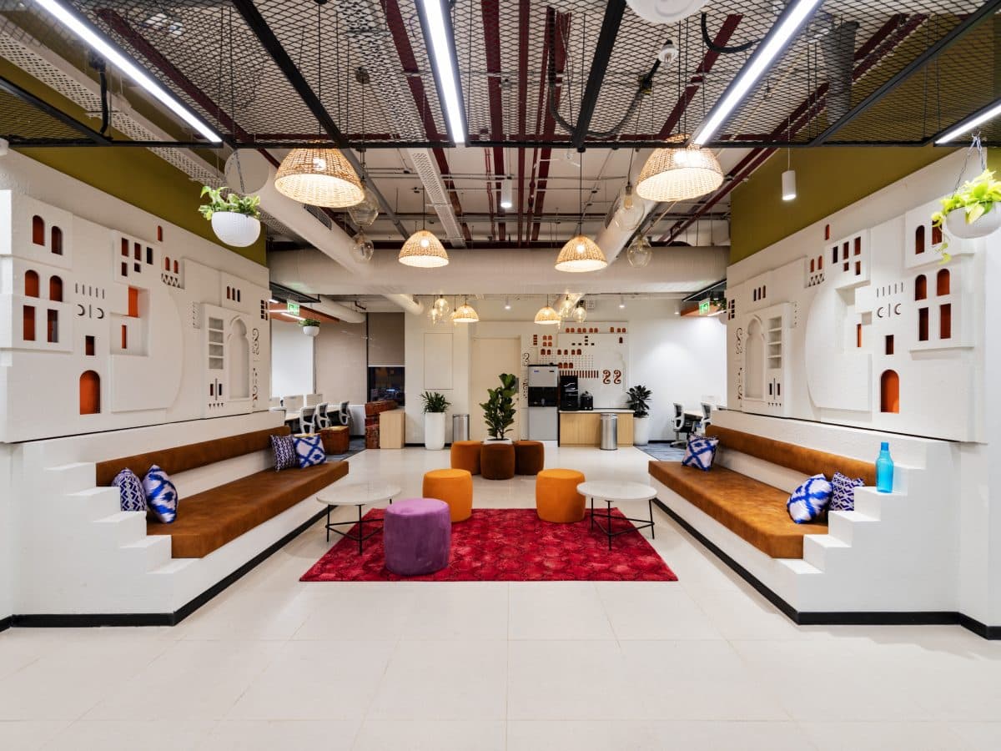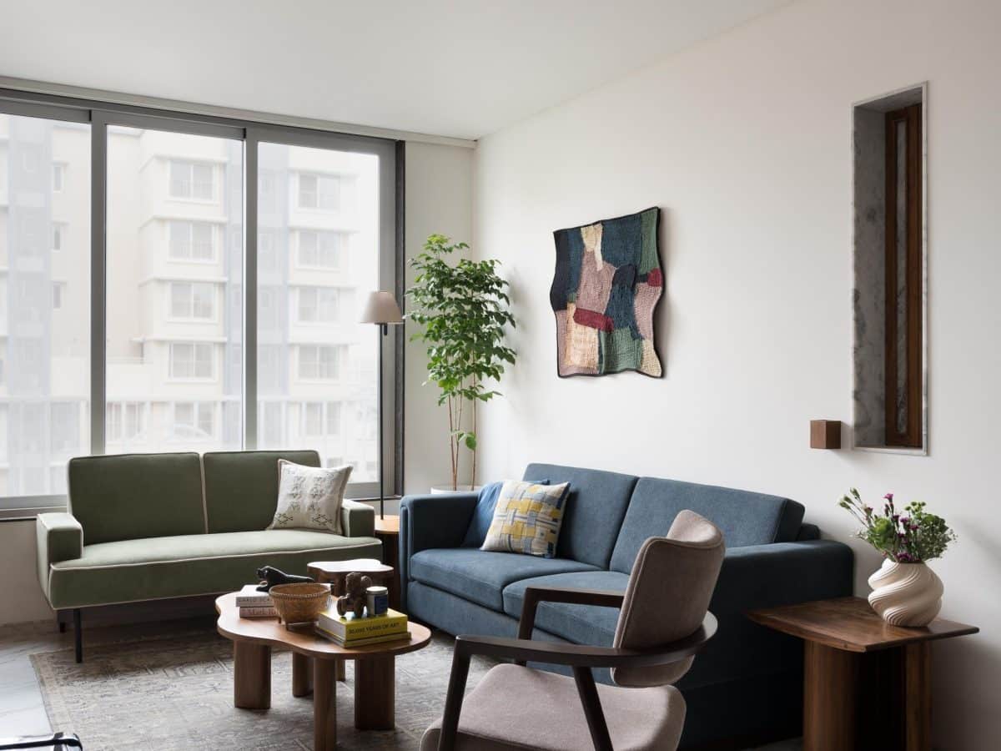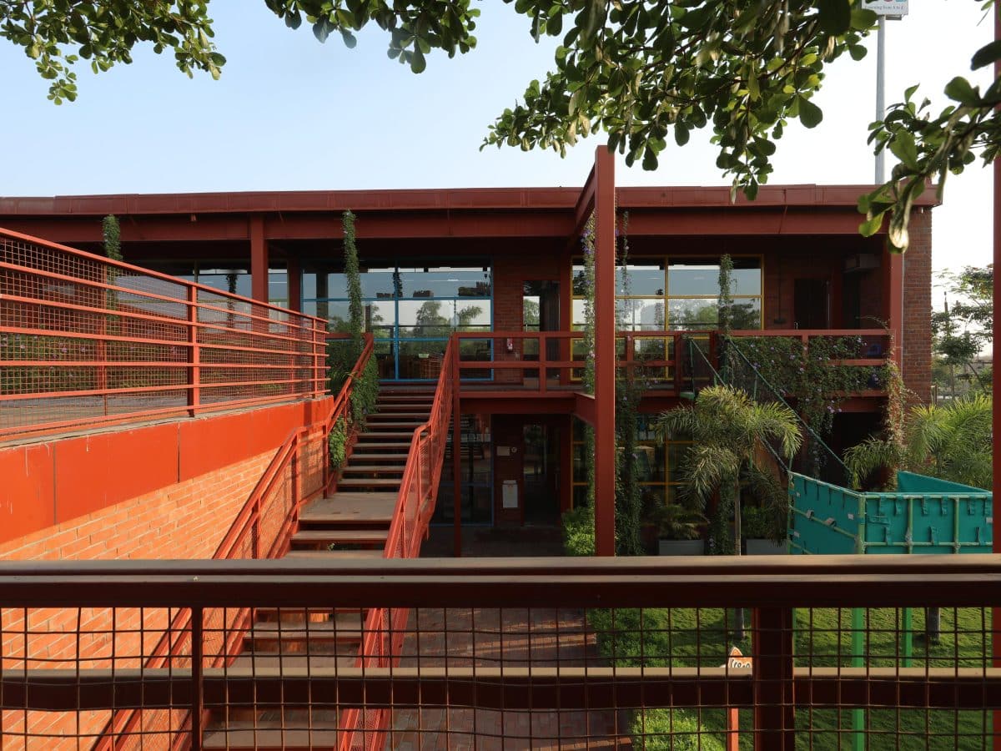Step into a world where creativity knows no bounds, as we unveil the transformation of a conventional office space into a dynamic hub of inspiration designed by Innovative Designs. Combining modern functionality with contemporary flair, this project redefines the traditional workplace, embracing innovation and collaboration at every turn. Continue reading as we unveil this innovative 1370 sqft of office space in New Delhi.
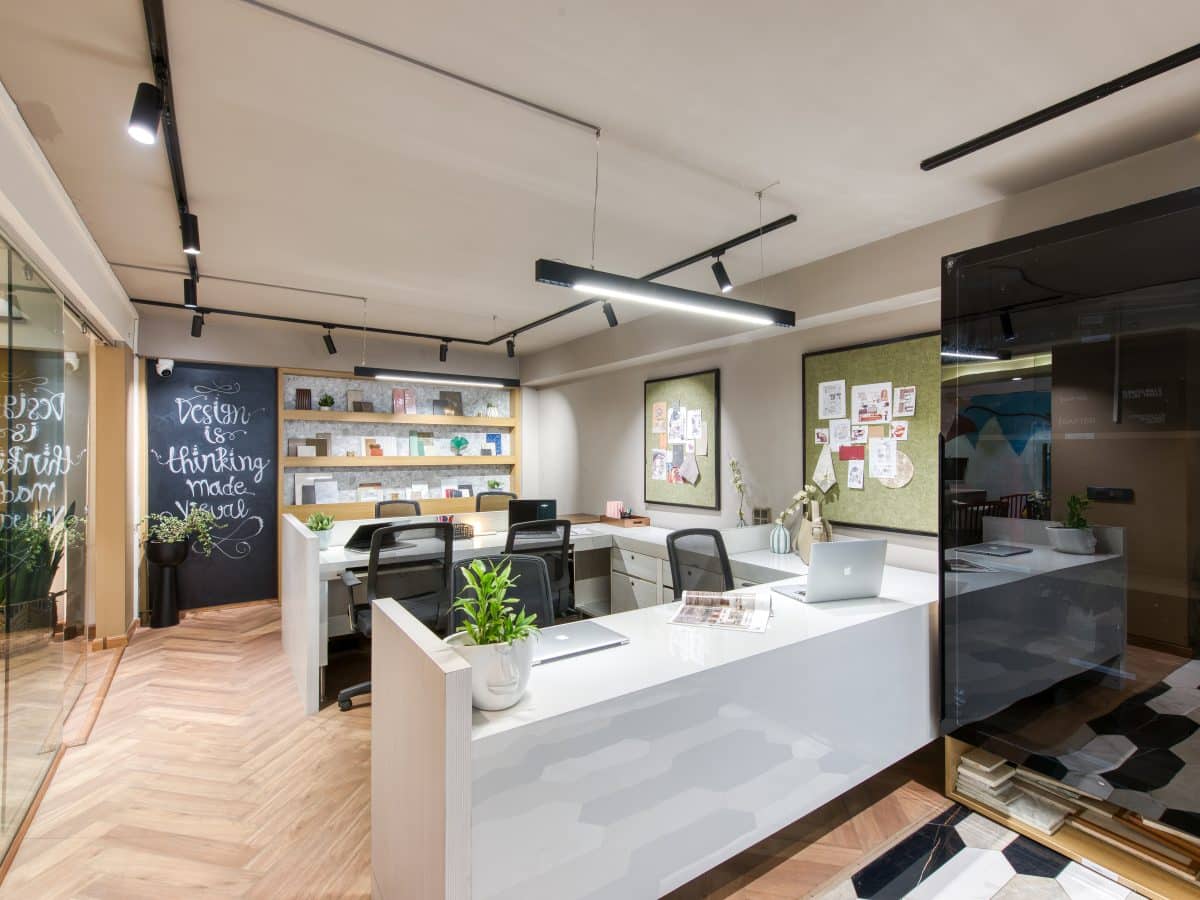
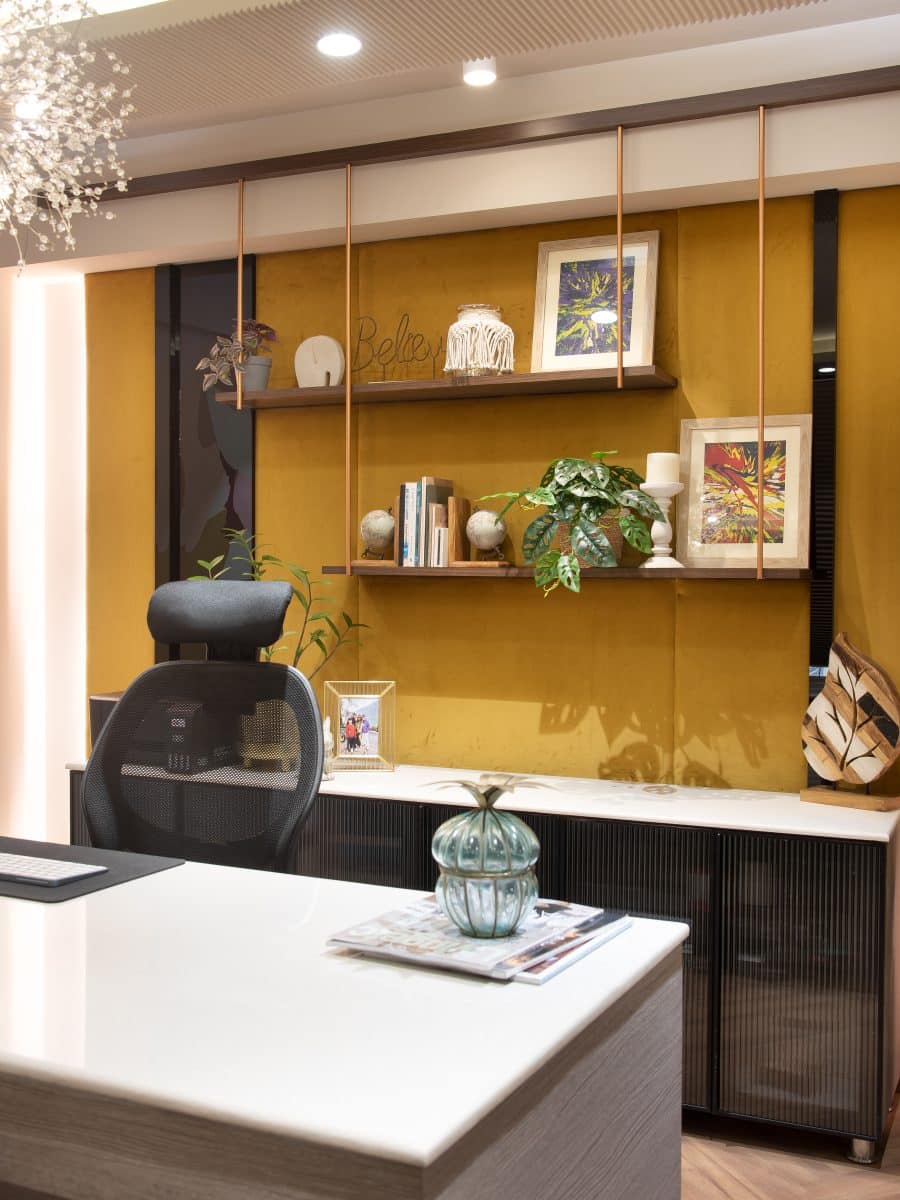
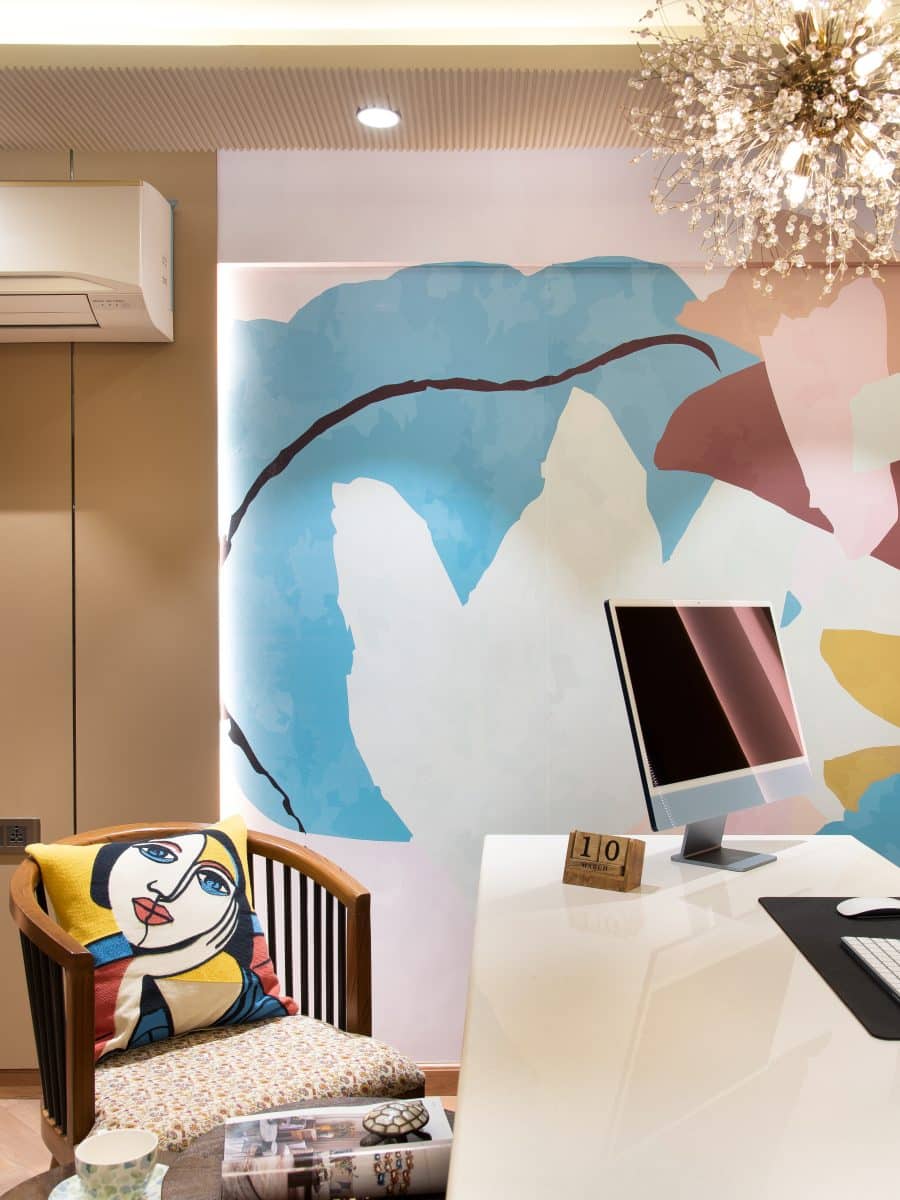
Decoding the brief
The client desired to completely transform their dull office into something much more lively, a place that bred creativity and collaboration. The design style used in this project can be described as a fusion of modern and contemporary design principles.
Modern design is evident in the clean lines, minimalistic approach, and emphasis on functionality and simplicity. This is reflected in the open-plan layout of the Creative Head Cabin and Working Space, The incorporation of expansive windows to maximize natural light and the strategic use of greenery throughout the office space align with modern design’s focus on connecting indoor spaces with the outdoors and enhancing the well-being of occupants.
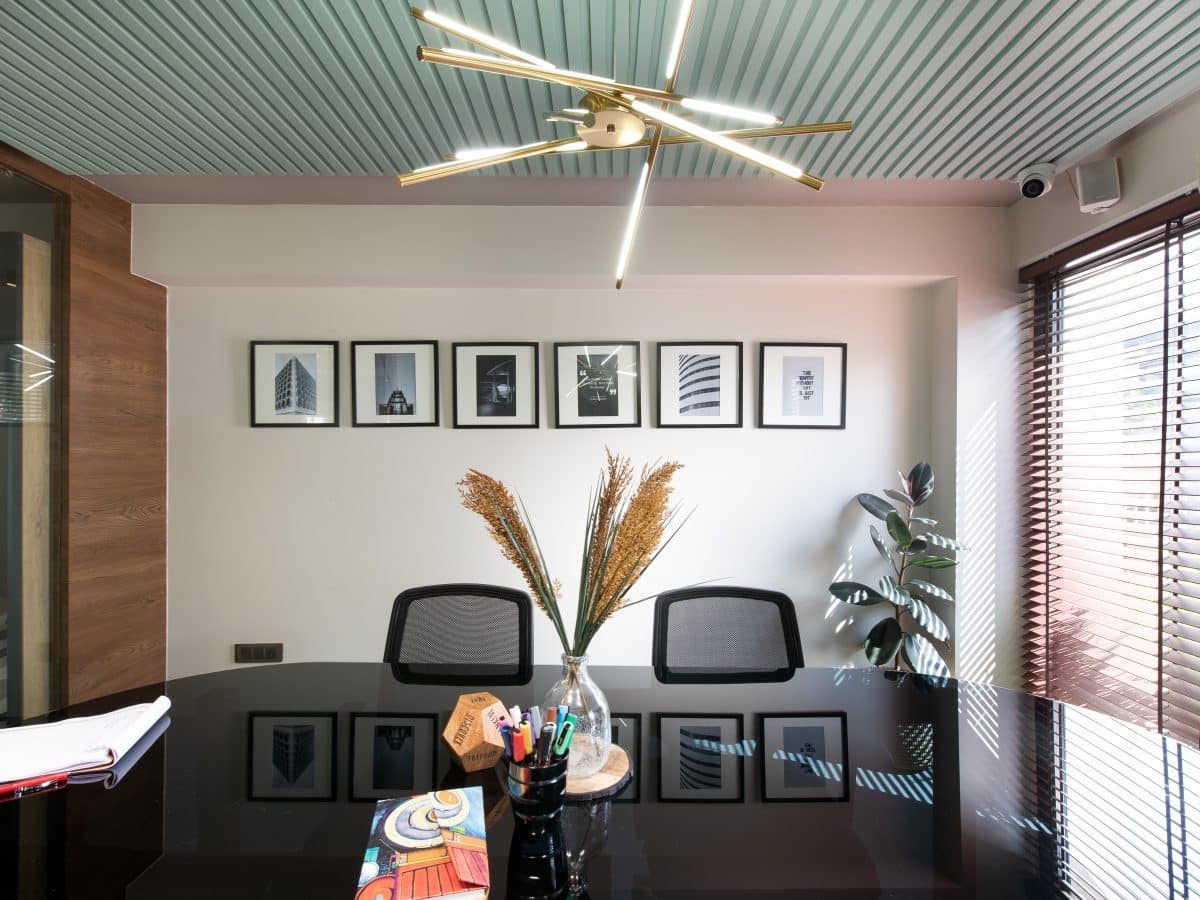
Contemporary design elements are also present, the use of bold patterns, sleek finishes, and a mix of textures to create visual interest and sophistication. The patterned flooring, composed of three different tiles, adds a dynamic touch to the space. Overall, the integration of modern and contemporary design principles in this project results in a space that is both functional and aesthetically pleasing.
Resolving challenges
The two major challenges faced while working on this project were the low ceiling height which threatened to create a cramped atmosphere within the office space and the lack of natural light, which is extremely essential for creating a bright and uplifting atmosphere.
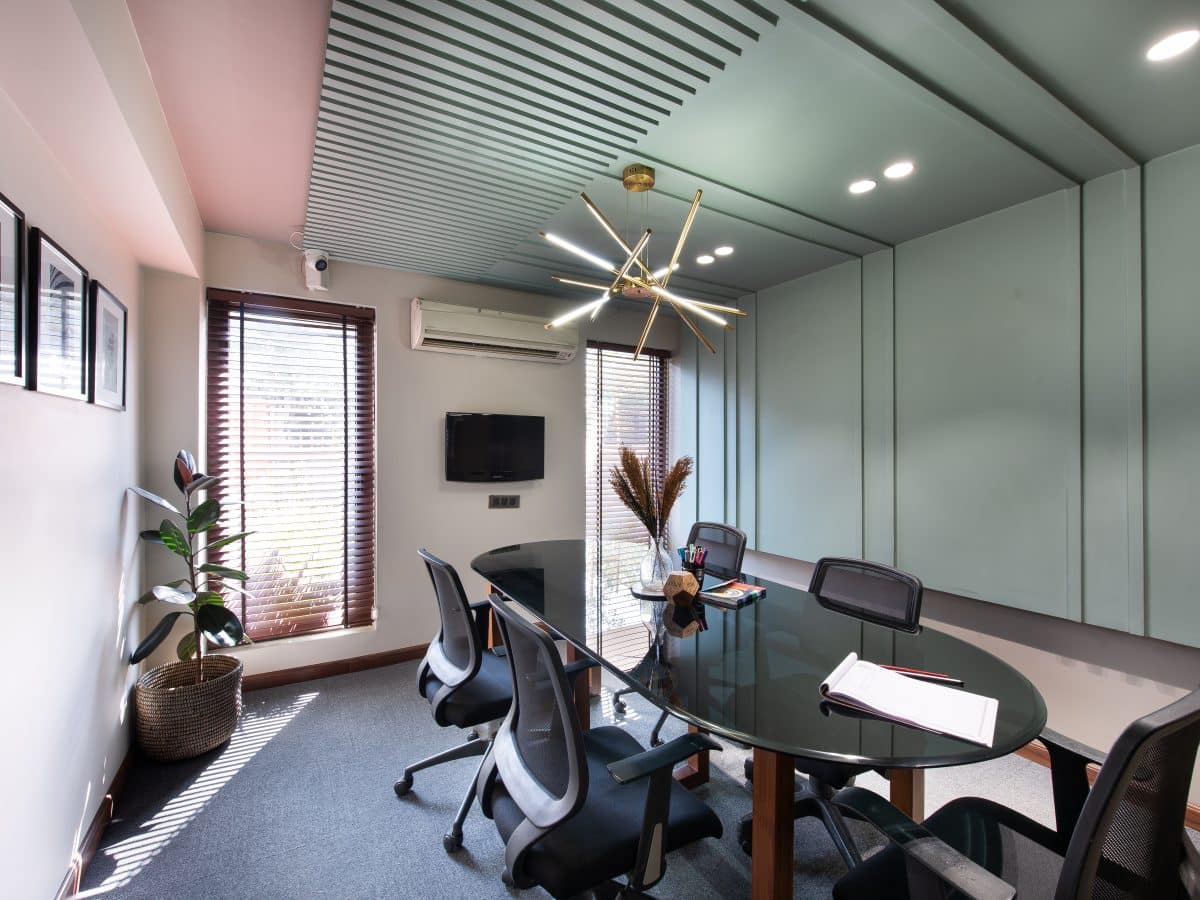
The palette of earthy tones was selected, including shades of warm browns, soft beiges, and gentle greens, and was strategically integrated throughout the office to create a cohesive and inviting atmosphere. These tones were carefully selected to complement the striking patterned flooring and the abundant greenery throughout the office, touches of green were strategically introduced to further enhance the earthy palette and promote a sense of peace, well-being and spaciousness. These green elements infuse the space with life and vitality, creating a connection to the outdoors and fostering a sense of rejuvenation and inspiration among employees.
Planning the layout
The inspirations and key concepts for the development of the project were driven by a vision of creating an office space that blends innovation, functionality, and elegance seamlessly. The key ideas were – Promoting collaboration and flexibility, Maximizing Natural Light and Biophilic Design principles.
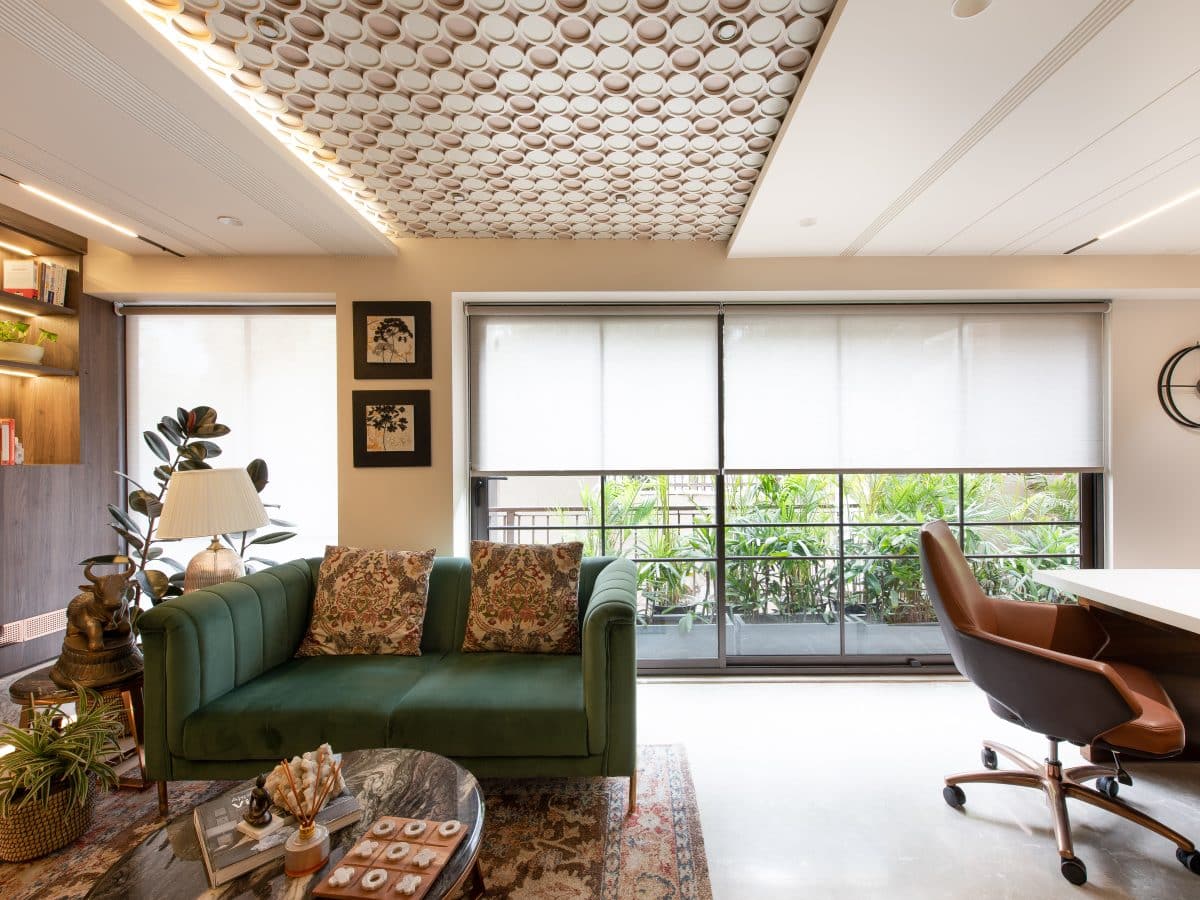
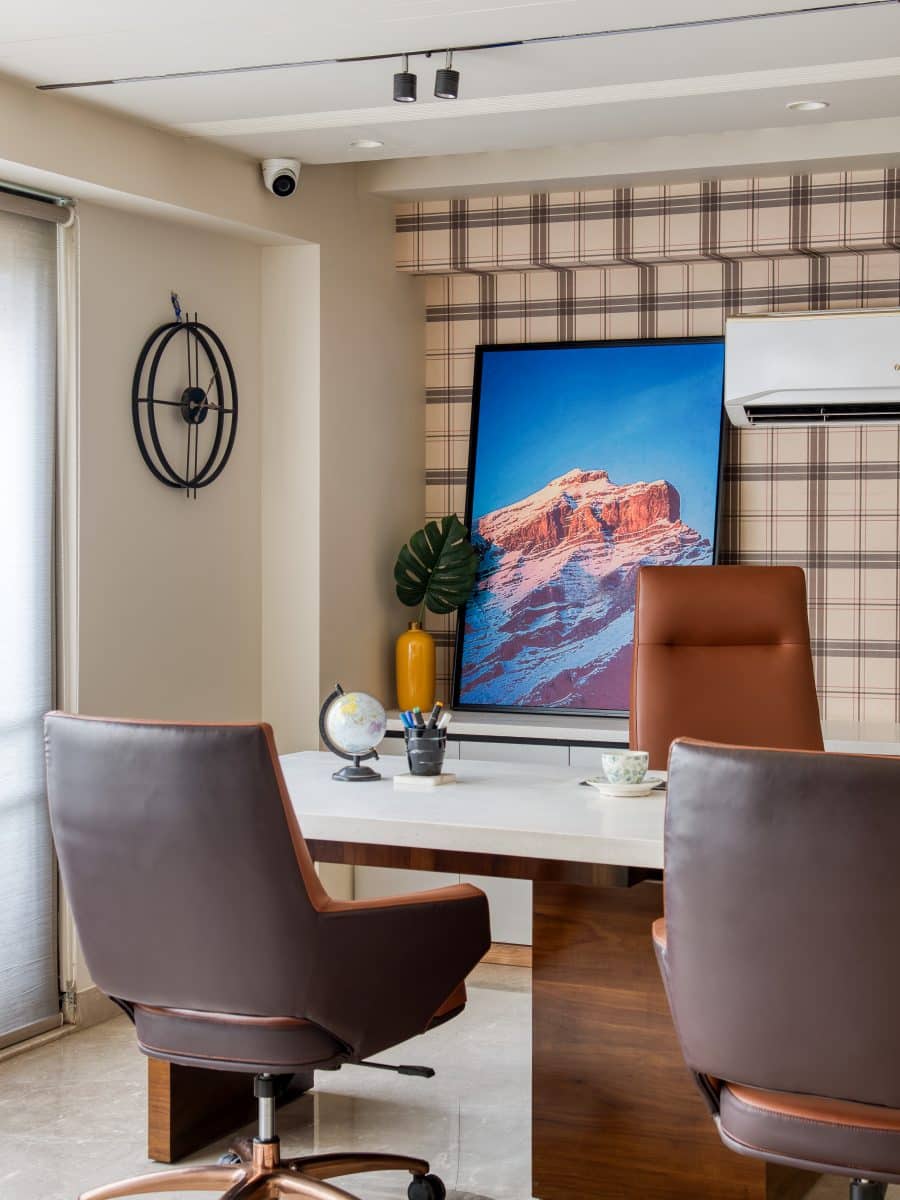
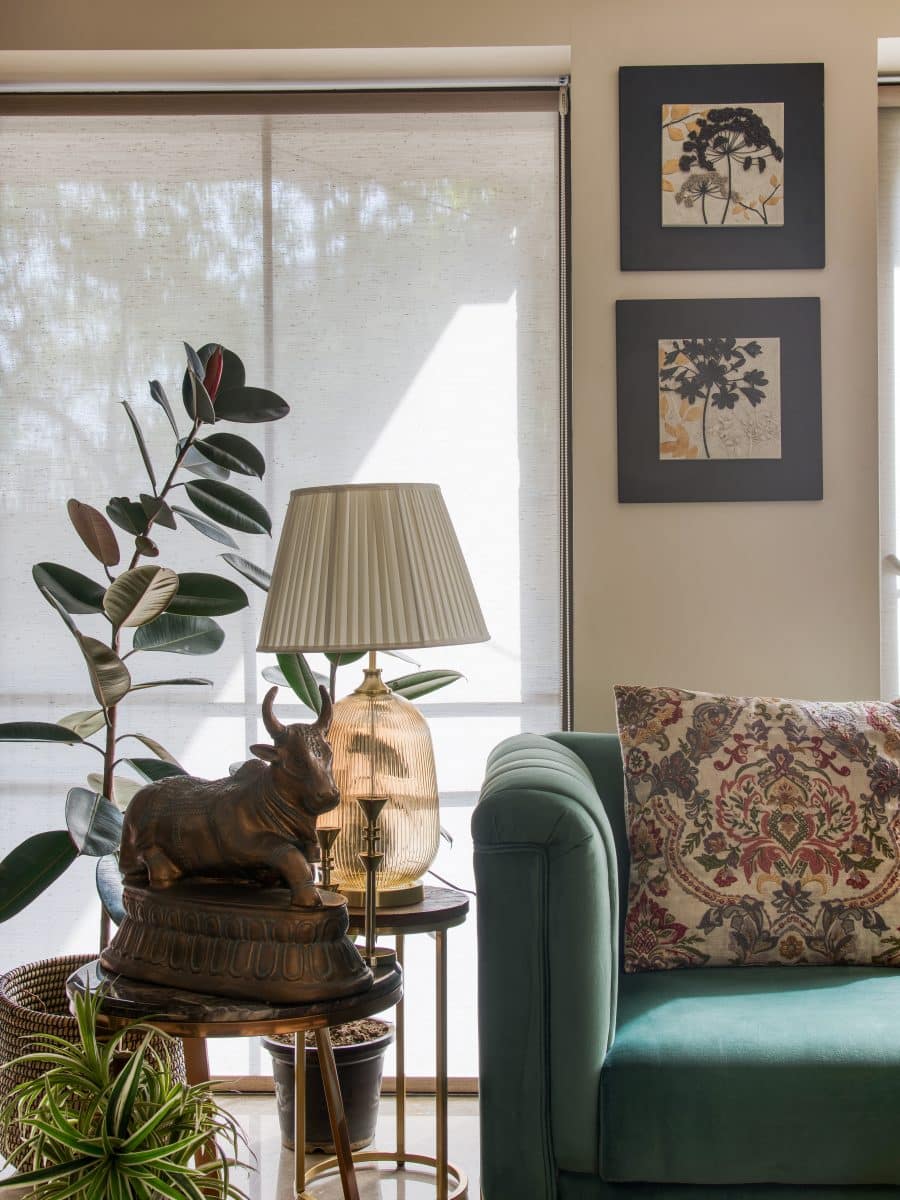
The strategic incorporation of lush greenery throughout the office contributes to improved air quality, employee morale, and overall well-being, fostering a healthier and more inspiring workspace. The spatial configuration in this office project is meticulously curated to create an environment where creativity flourishes, collaboration thrives, and excellence is celebrated.
Fact file:
Designed by: Innovative Designs
Project Type: Office Interior
Project Name: Ninety 7
Year Built: 2024
Duration of the project: 3 Months
Plot Area: 3900 sqft
Built-up Area:1370 sqft
Principal Designer: Harpreet Kaur Anand
Photography: Shades studio photography

