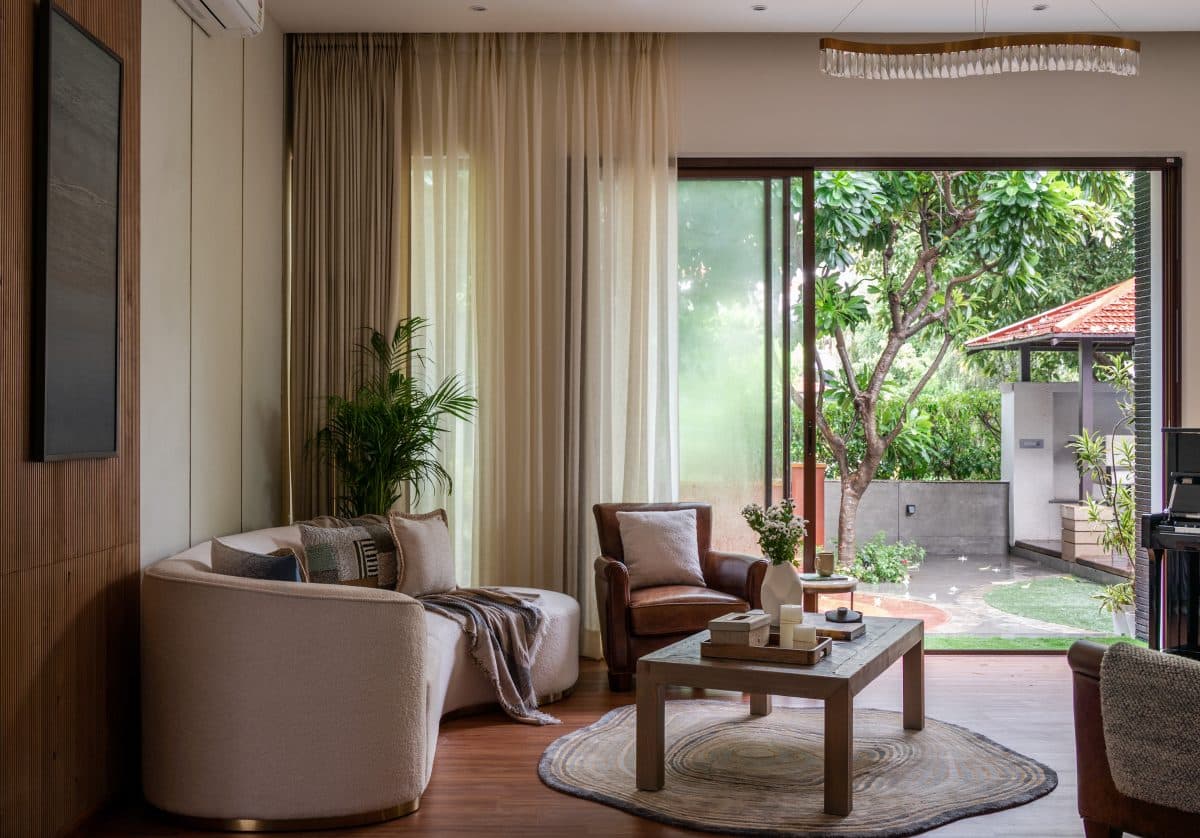Spanning a 550 sq. yard plot with a built-up area of 4,750 sq. ft., this freestanding villa exemplifies the art of contemporary architecture set within a lush, resort-like environment. The villa, spread over three floors, offers an architectural journey that captures the essence of Tatva’s ethos—where harmony between nature and living spaces is paramount.
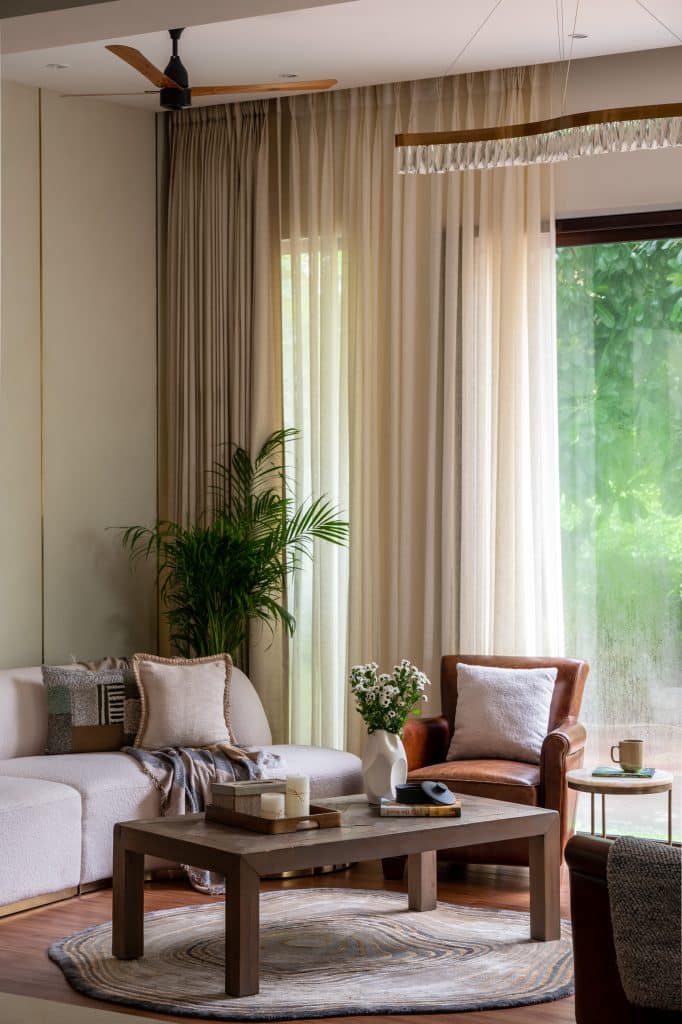
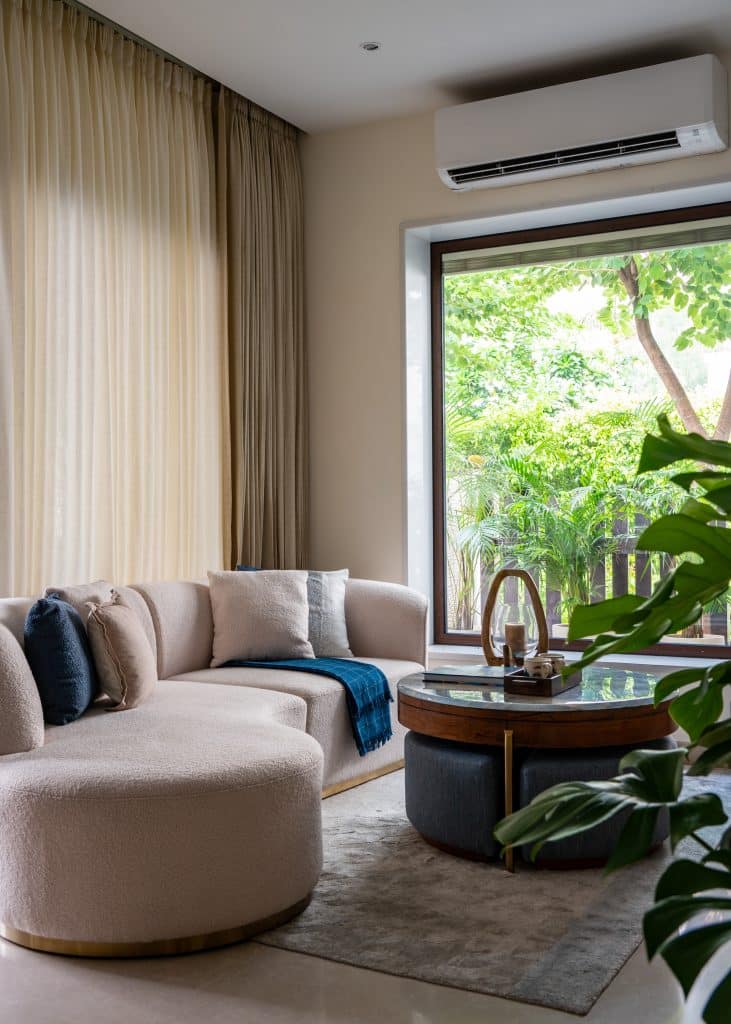
Designed for a young family of three, the project revolved around their unique lifestyle, seamlessly blending their individual preferences while modernizing a decade-old villa. The villa features expansive living areas at the rear ⁶6⁶of the house, opening onto verdant gardens and common greens, allowing the beauty of nature to merge effortlessly with the interiors. A private swimming pool, two open decks, and spacious gardens further enrich the outdoor experience.
A Blend of Elements and Modernity
The villa’s design is deeply inspired by the Tatvas—the five fundamental elements of Earth, Water, Fire, Air, and Space, derived from Hindu philosophy. We at Native Sutra, sought to weave these elements into the villa’s contemporary architecture, creating an environment that fosters well-being, balance, and a deep connection to nature.
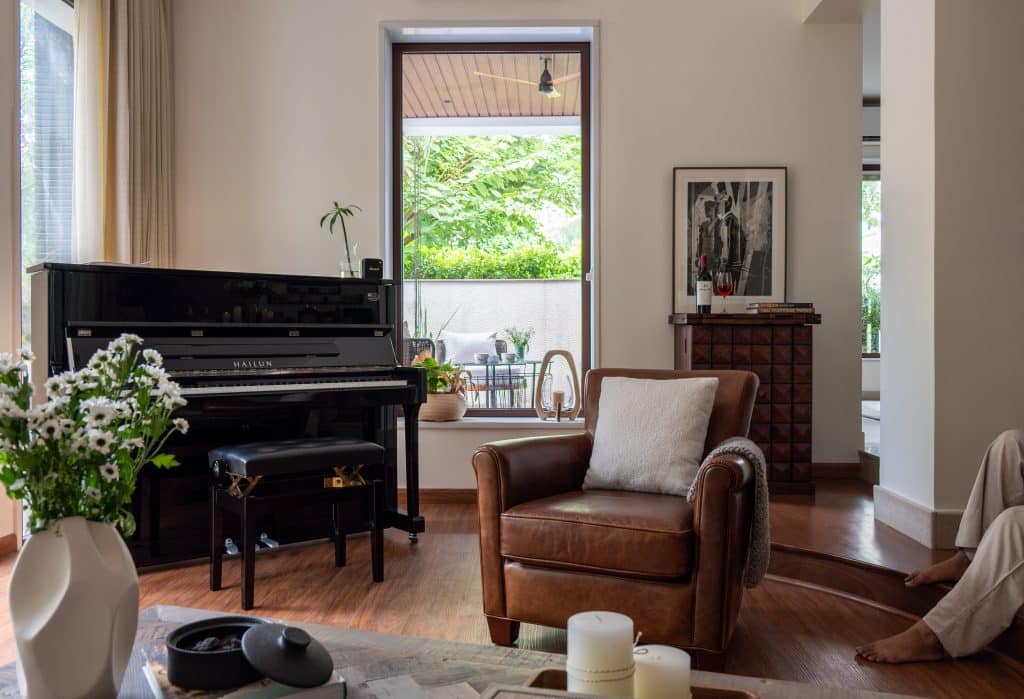
Earth: Representing grounding and stability, Earth was expressed through natural materials such as wooden flooring in the bedrooms and living areas, along with intricately carved Hindu shlokas in marble, fusing spirituality with elegance. The villa’s clay-based external cladding further emphasized this grounding effect, blending effortlessly with its natural surroundings.
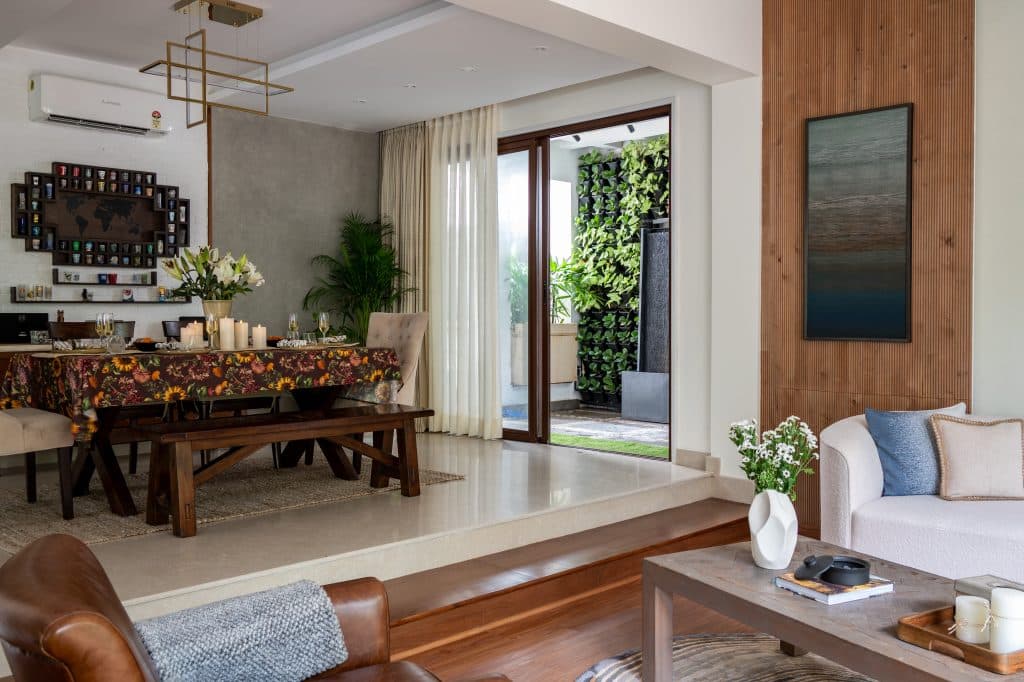
Water: Symbolizing flow and emotion, Water was integrated through fluid architectural elements like curved sofas and free-flowing steps between the dining and living areas. The villa’s water features, including a serene private pool, added a calming presence, while cool tones of blue, green, and turquoise around the water bodies amplified the soothing atmosphere.
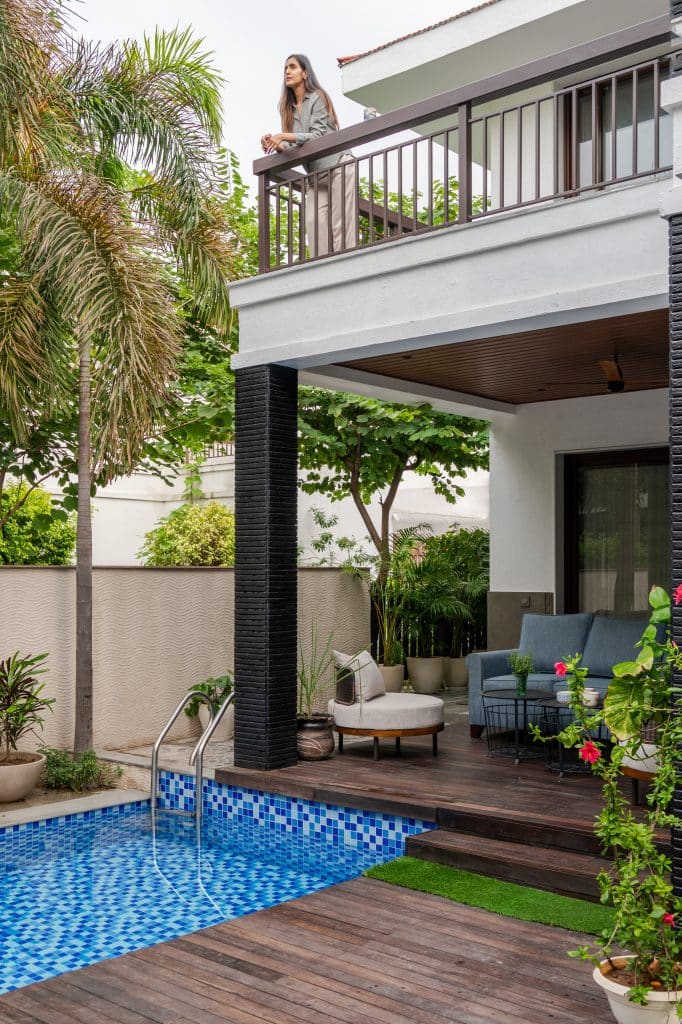
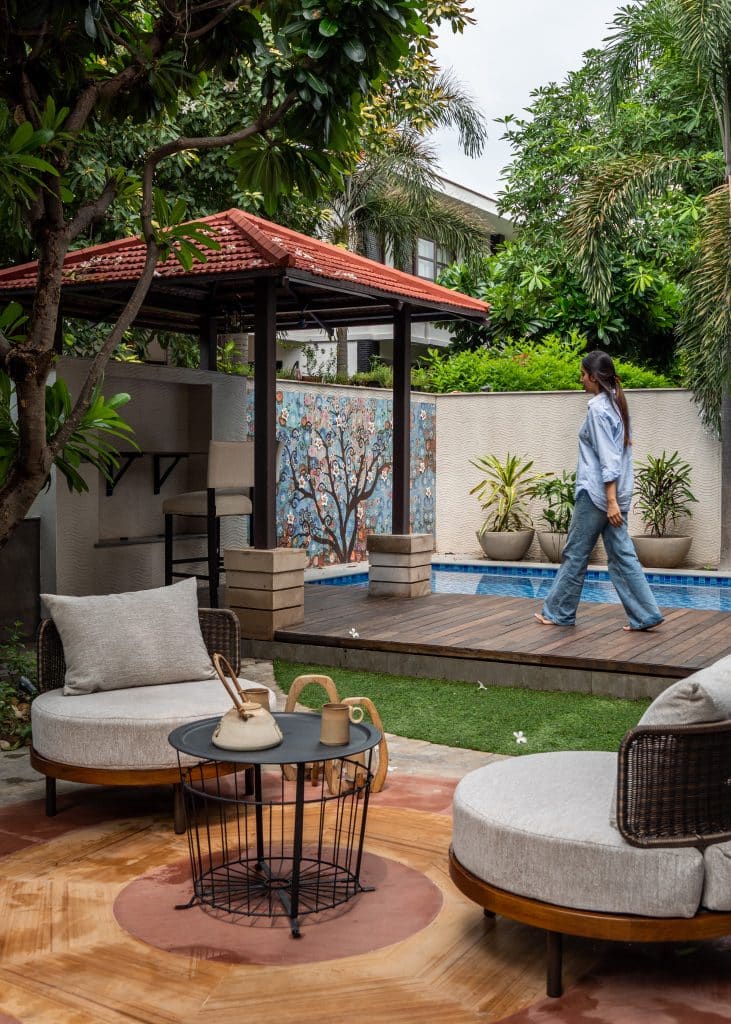
Fire: Signifying energy and passion, Fire was celebrated through the use of warm hues like red sandstone and Jaisalmer yellow, particularly in the back garden. The villa’s ambient warm lighting also played a crucial role in creating spaces that radiate warmth and vitality.
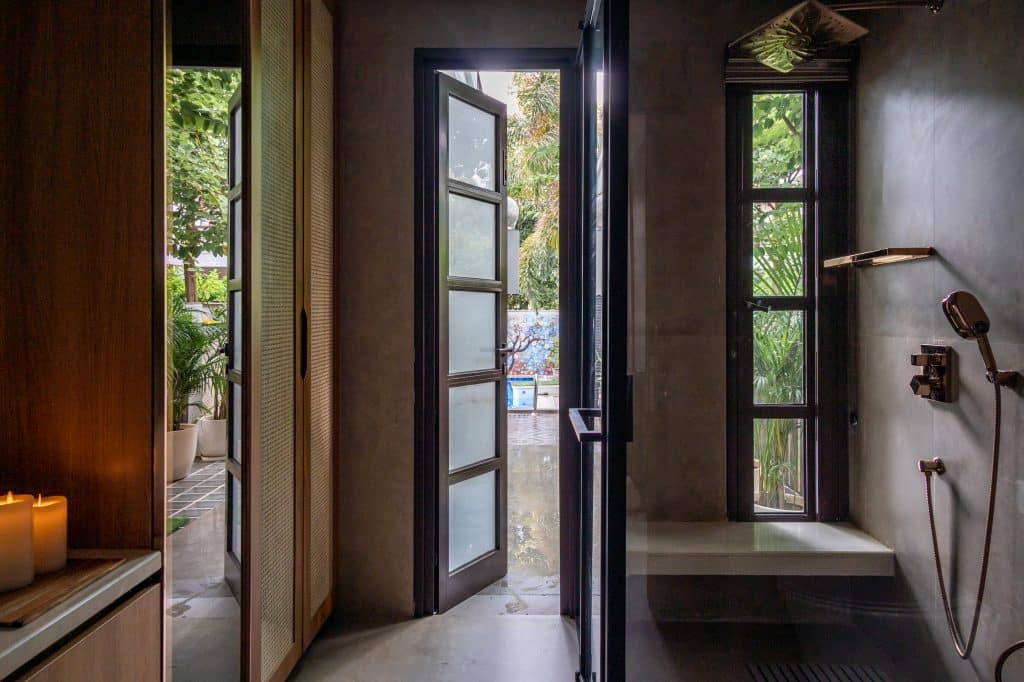
Air: Representing lightness and movement, Air was brought to life by opening up spaces knocking down walls and introducing larger fenestrations that allow natural light and air to flow freely. Breezy hues like beige, white, pastels and defused lighting enhance the ethereal quality of the villa, creating a light mood and free energy flow.
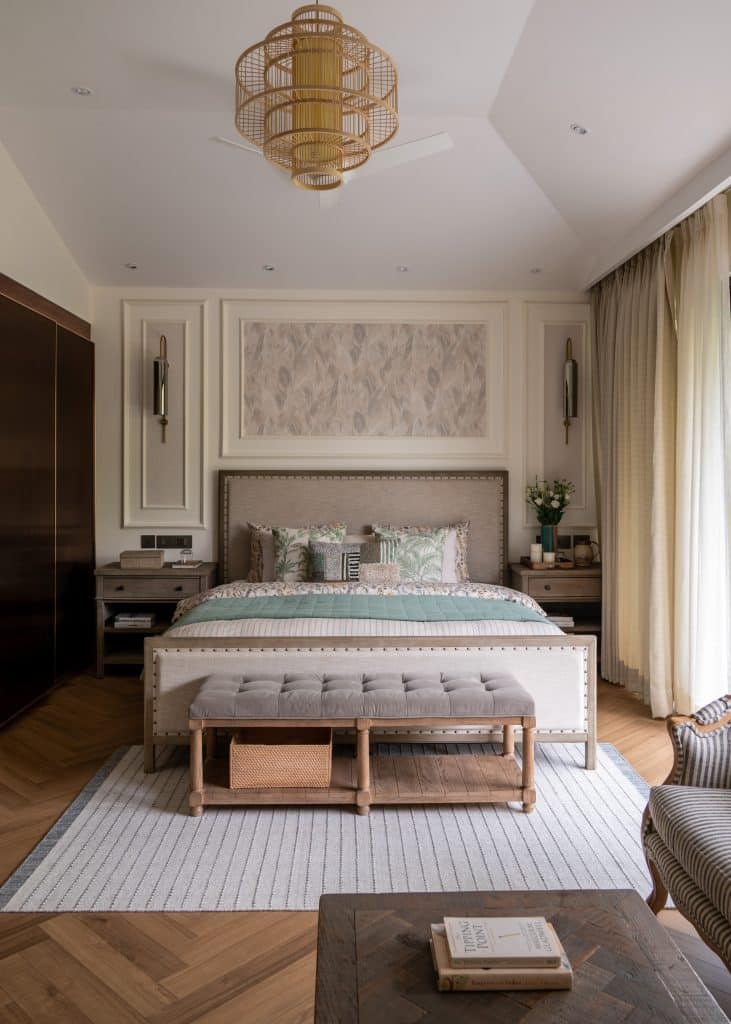
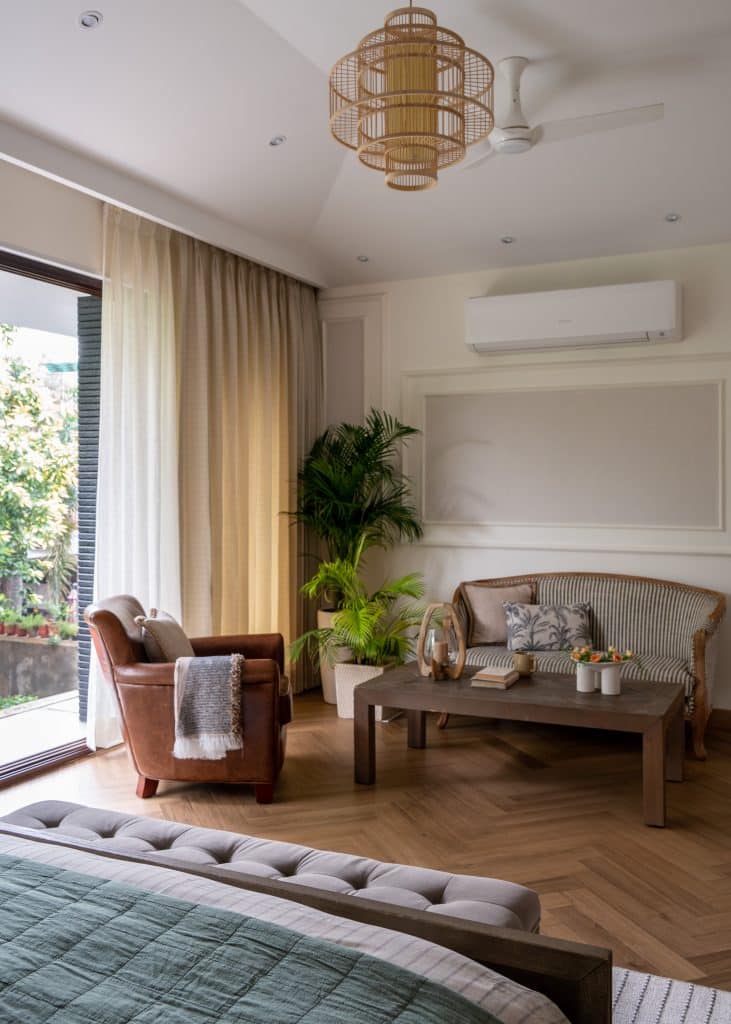
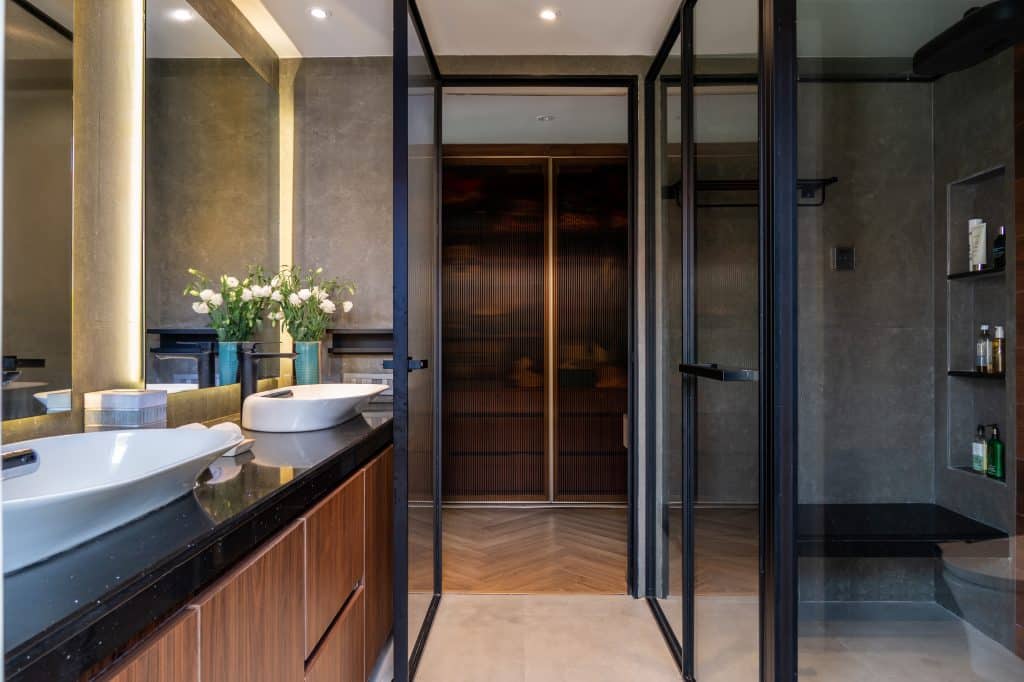
Space: Evoking expanse and consciousness, Space was masterfully articulated in the villa’s open-plan layout, particularly in the living, dining, and lounge areas. Large floor-to-ceiling openings further connected the interiors to the pool deck and backyard, creating a seamless transition between indoor and outdoor living.
A Contemporary Oasis
Beyond aesthetics, sustainability was a key consideration in this project. We incorporated energy-efficient technologies such as heat pumps and intelligent geo-enabled skylights, reducing the villa’s environmental footprint without compromising on luxury. Motorized curtains, vacuum-based elevators, and intelligent lighting systems further added to the villa’s contemporary charm, while vertical gardens were integrated to infuse the home with an abundance of greenery, reinforcing the connection to nature.
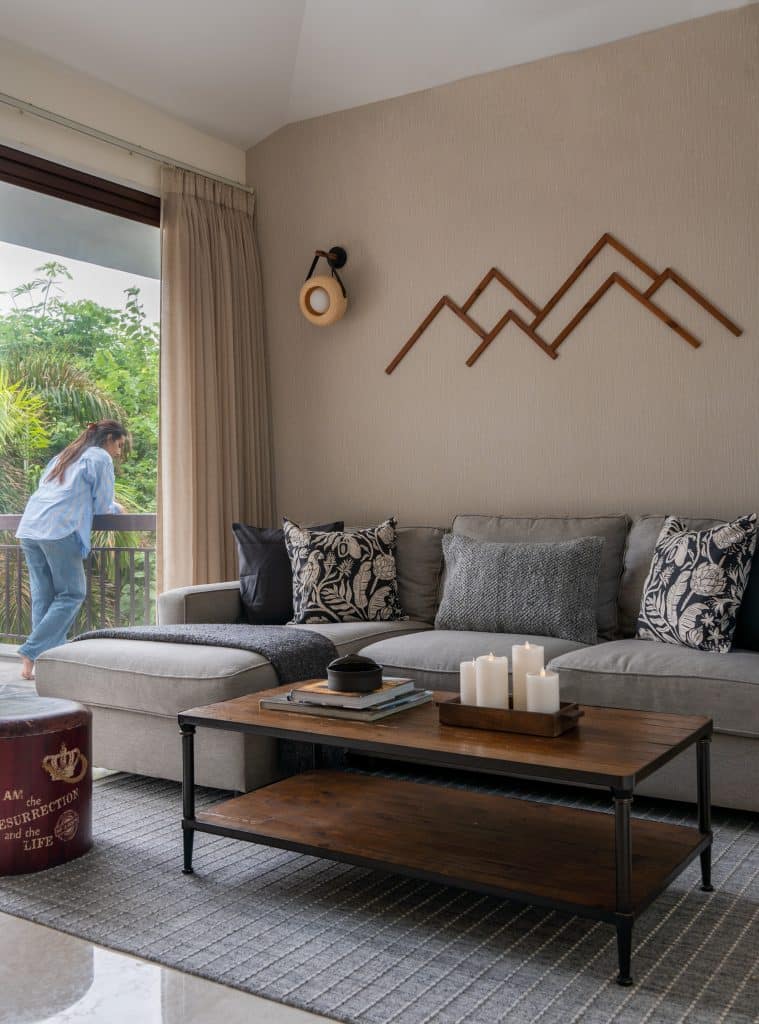
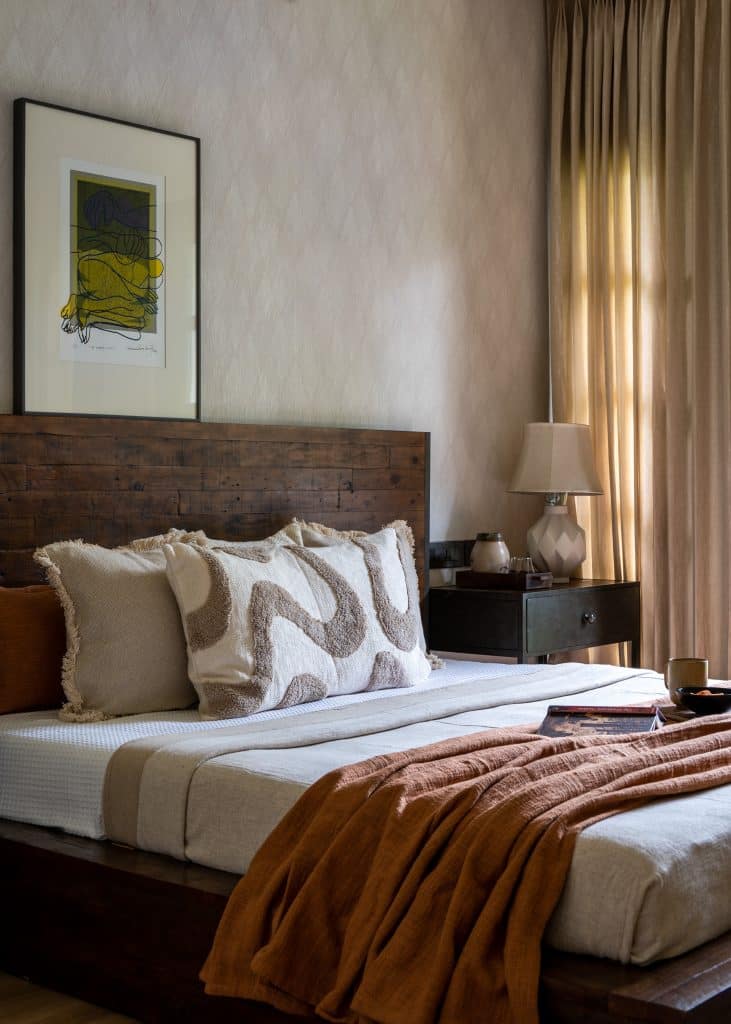
Eco friendly features like “YOGA AIR, Central stairs sky light, clay based cladding details were added. These thoughtful additions, combined with the existing architecture, elevated the villa to a level of refined modern luxury while ensuring environmental responsibility.
A Timeless Sanctuary
Villa Tranquillity is more than just a home—it is a testament to thoughtful, personalized design that balances modern living with deep-rooted tradition. Each space tells a story, from the vibrant mosaic tree that celebrates zest for life to tranquil reading nook that depicts love for the mountains. Through the seamless integration of the Tatvas, the villa not only reflects the family’s individual personalities but also promotes a harmonious connection with nature, offering a luxurious yet grounded lifestyle.
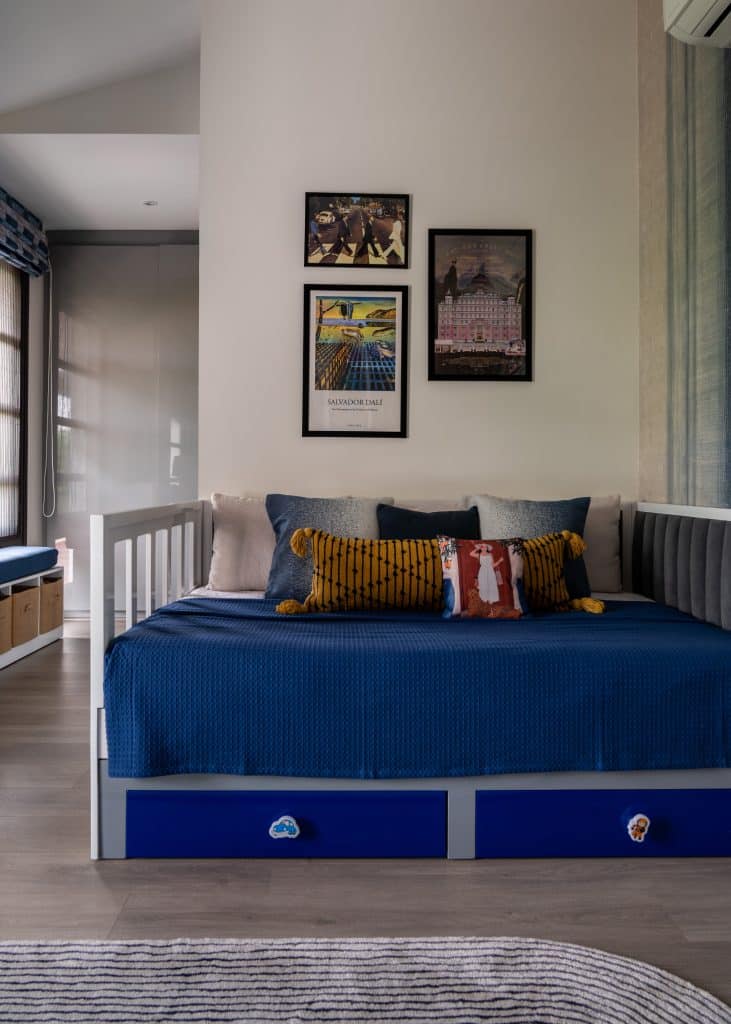
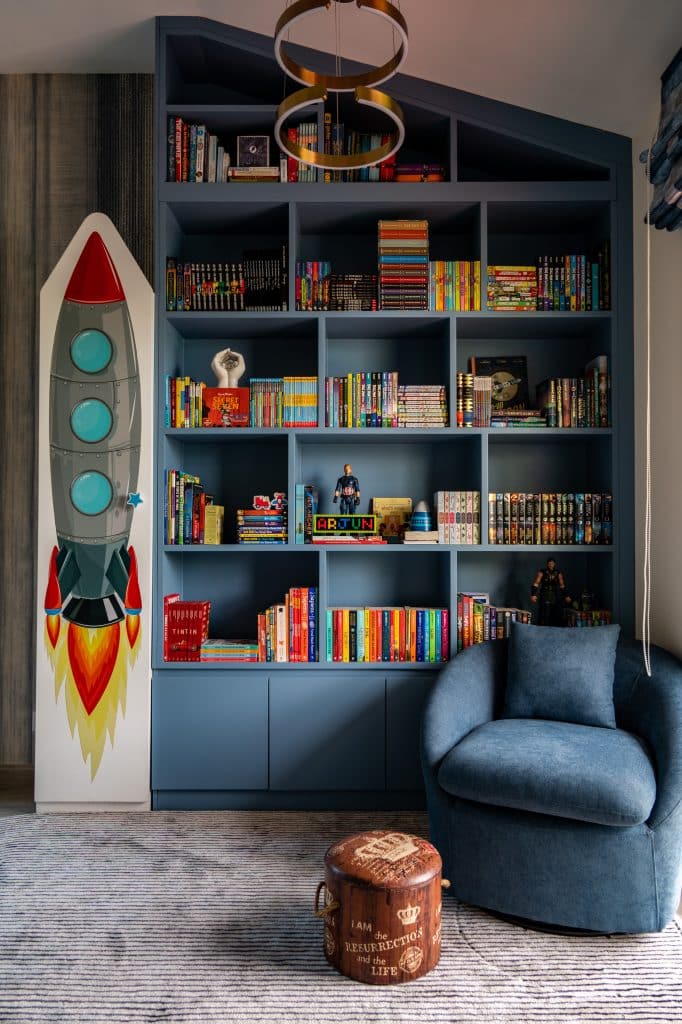
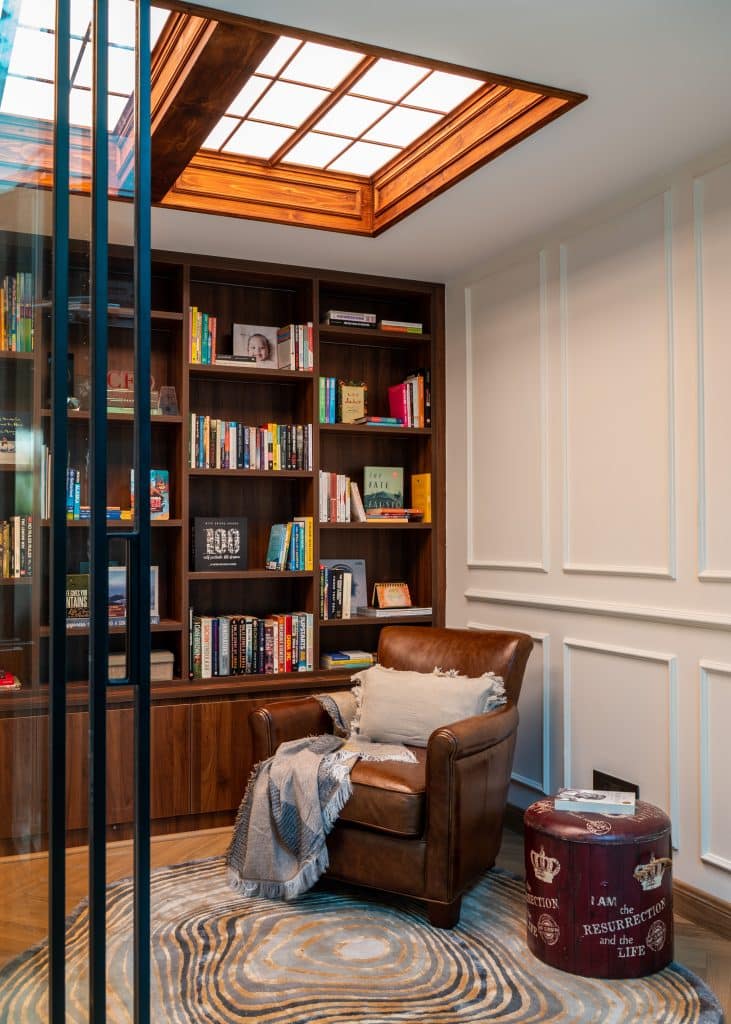
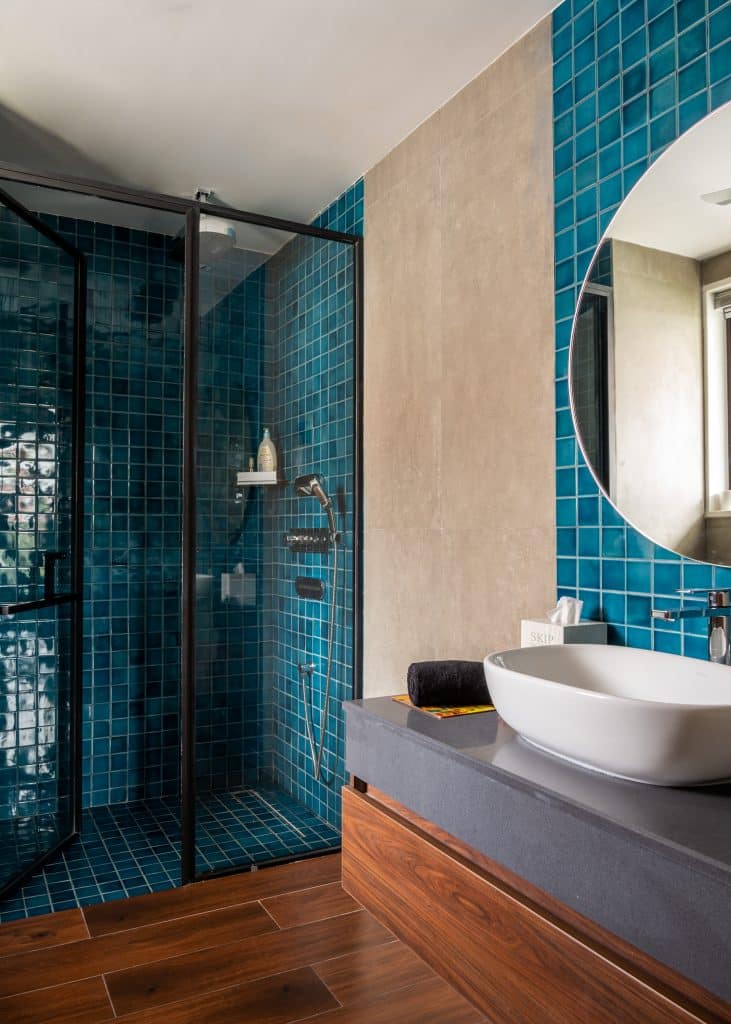
This project stands as a harmonious fusion of modernity and nature’s elements, thoughtfully designed to promote wellness, sustainability, and aesthetic sophistication—a true reflection of the values embodied by the Native Sutra Team.
Fact file:
Name of the project: Villa Tranquility
Location: Tatvam Villas, Gurugram
Total area: 4750 sq ft
Type: Residential Interior Design
Design firm: Native Sutra
Lead Designer: AR Parul Agarwal
Photography Credits: Vaibhav Bhatia
About Native Sutra:
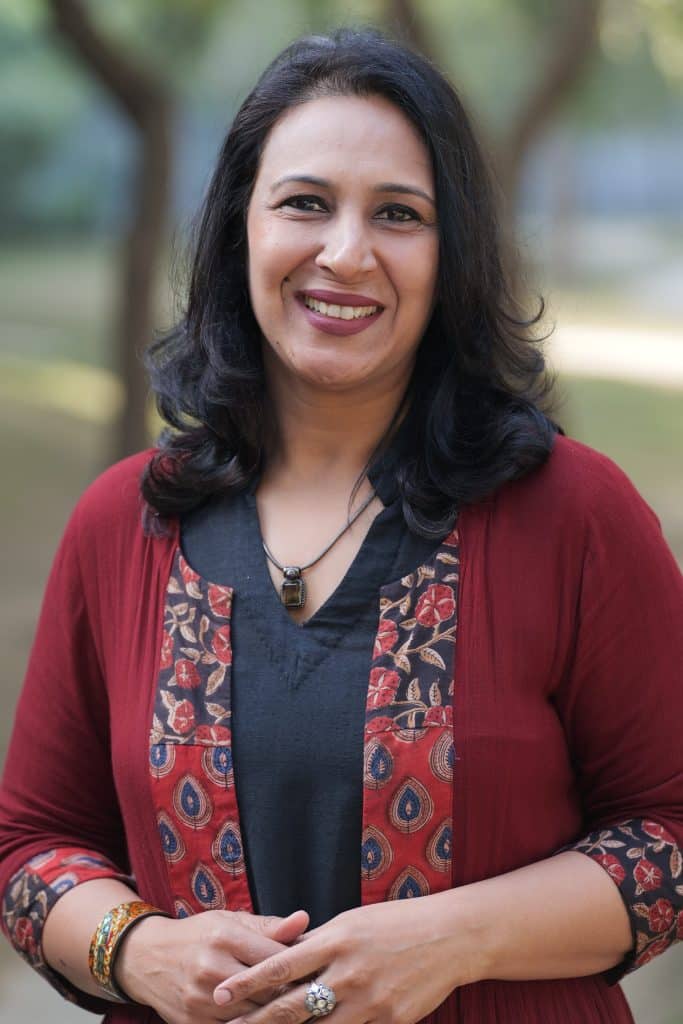
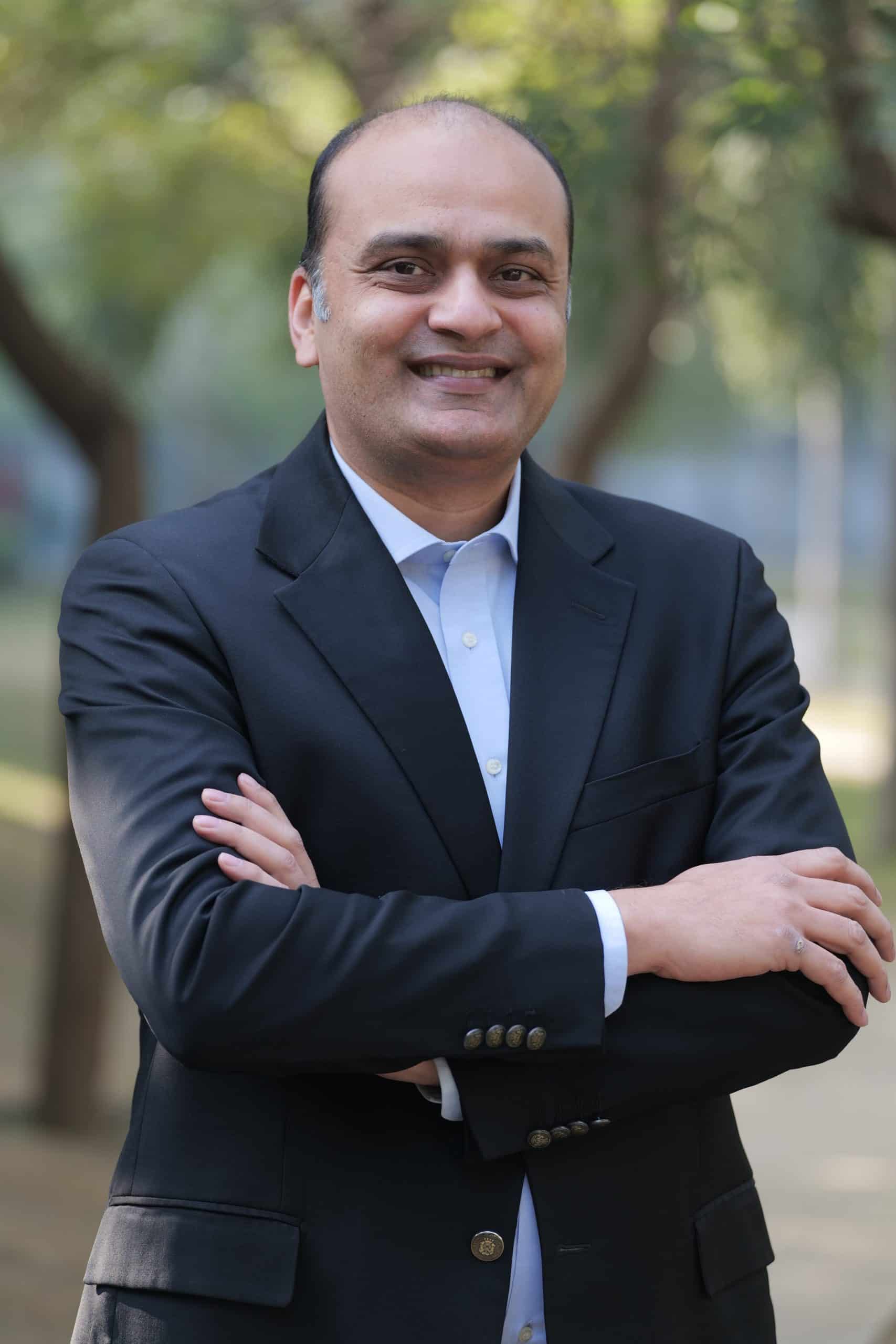
Native Sutra, aptly named, symbolizes the sutra or thread that binds individuals to their roots—their home or place of origin (native). However, this connection transcends mere geography; it is an embodiment of trust, security, and the seamless management of one’s property. Founded by Parul and Vineet Agarwal, Native Sutra caters to those who desire their homes to be flawlessly designed and managed, offering an elevated, hassle-free ownership experience.

