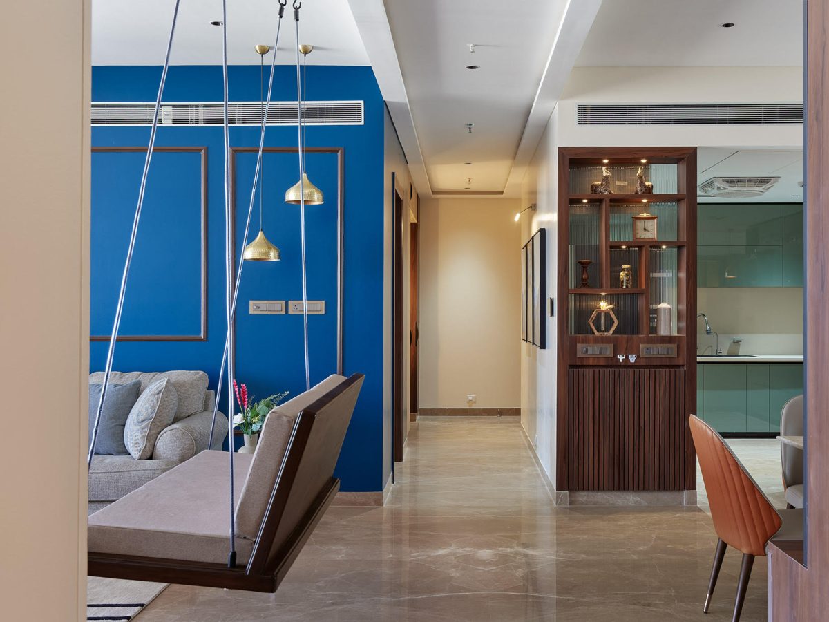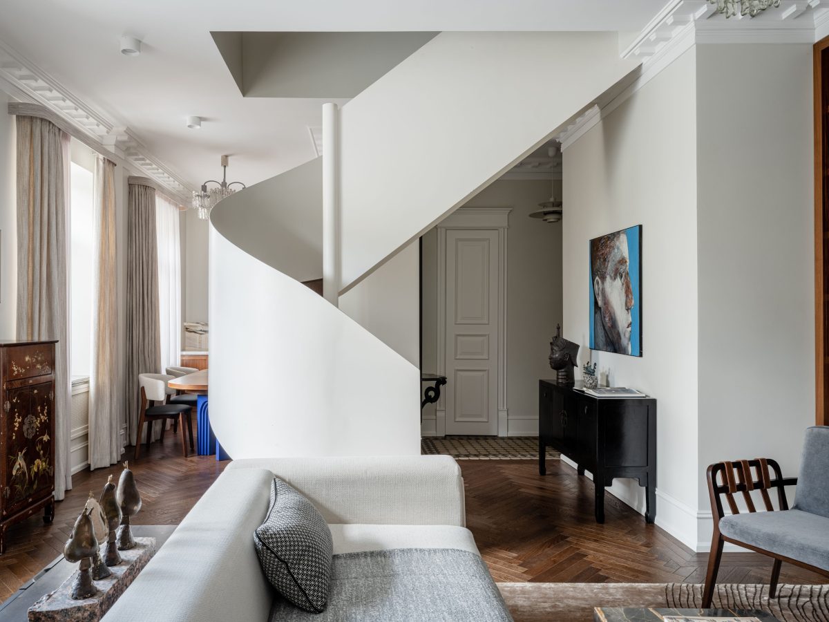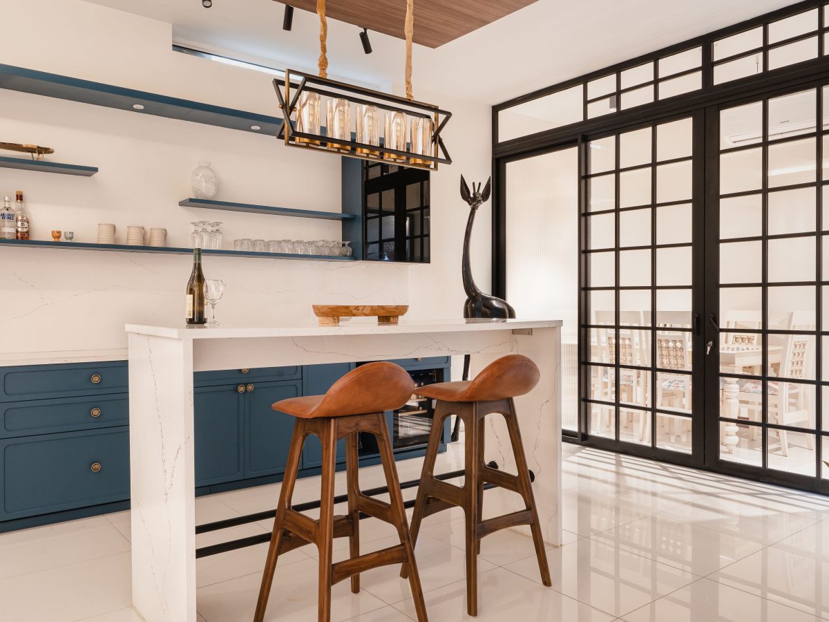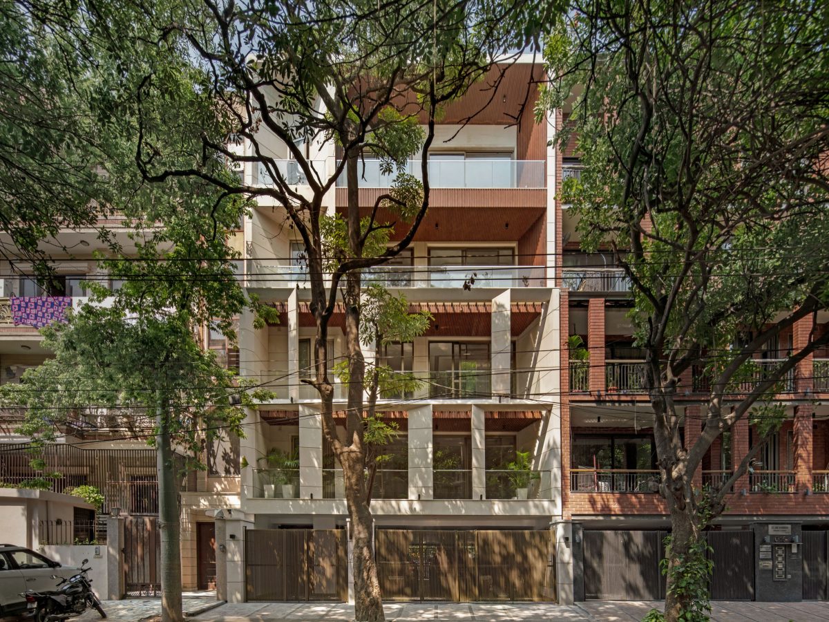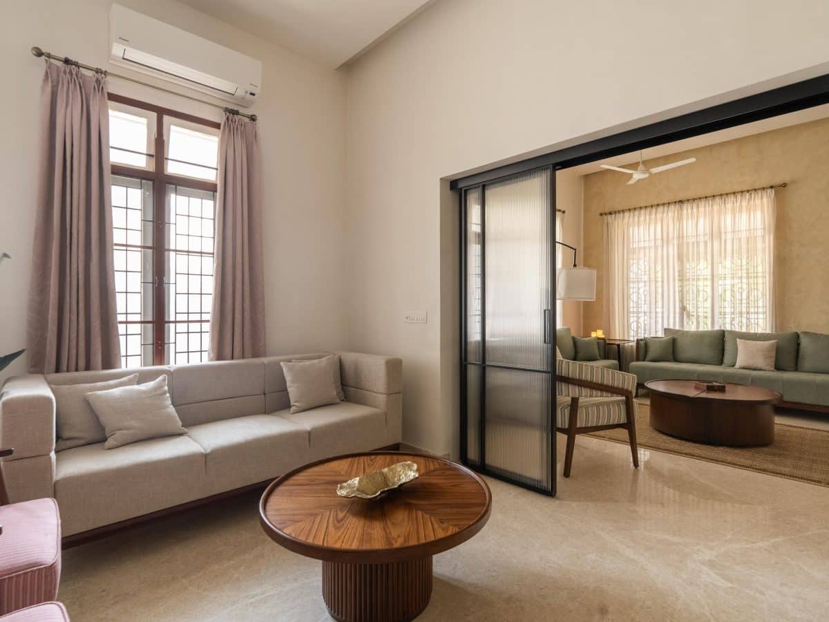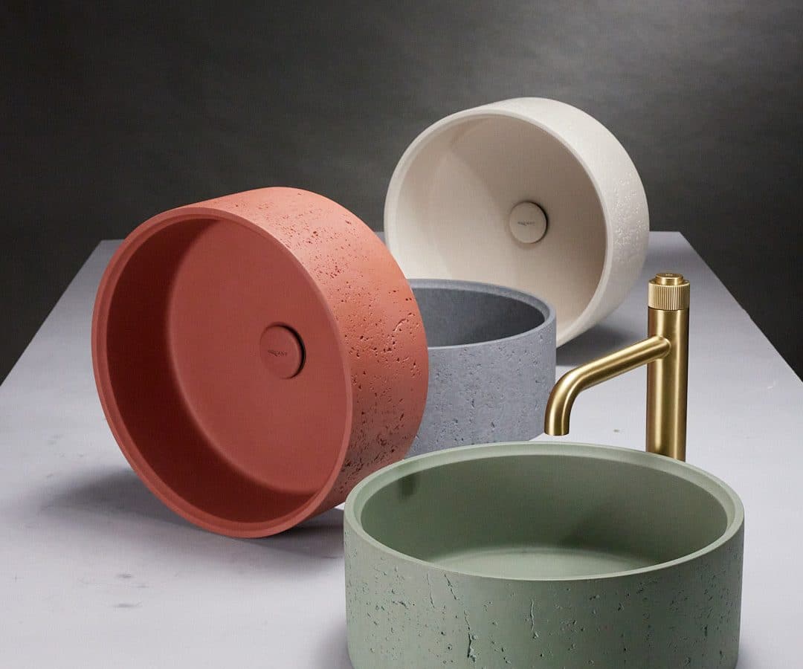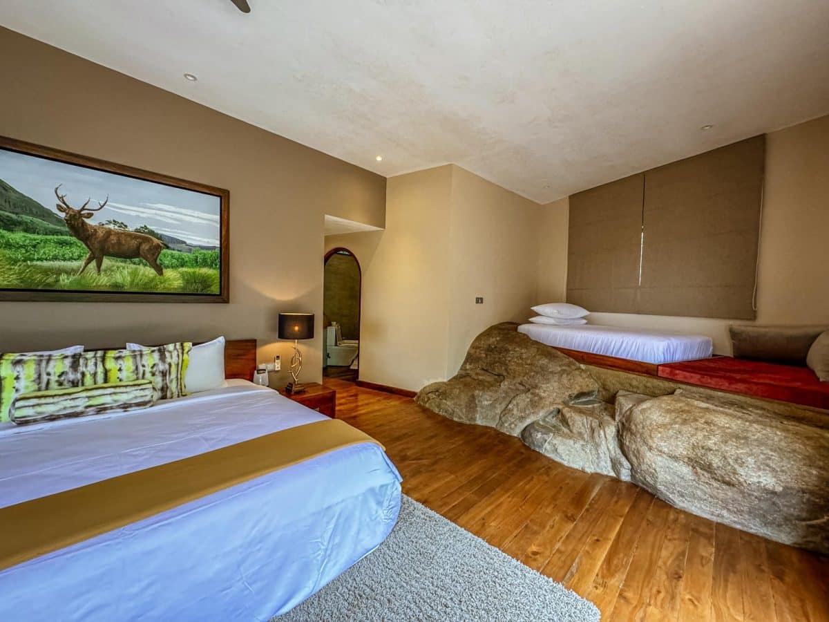In present times, with nuclear family structures, homeowners often harbour the dream of designing their home not just as a secure nest for binding families but as one that provides personalized nooks that embrace the individual identities of its members.
Orchestrating the symphony
The Goyal’s, a tight-knit family of 4, reached out to Alkove- Design to help them realize their dream of residing in a contemporary-styled home in Pune. The parents- close to their retirement age, wished for a dwelling that brought out relaxed energy to help them decompress, while the children- both into different professions with divergent personalities had their own set of requisites. Ninada Kashyap, Principal Architect at Alkove adds cheerfully, “It was a refreshing process, and one design gesture led to the other, and it all kept piecing together like a beautiful puzzle. Even though each space has a specific aesthetic, the home comes together in effortless harmony.”
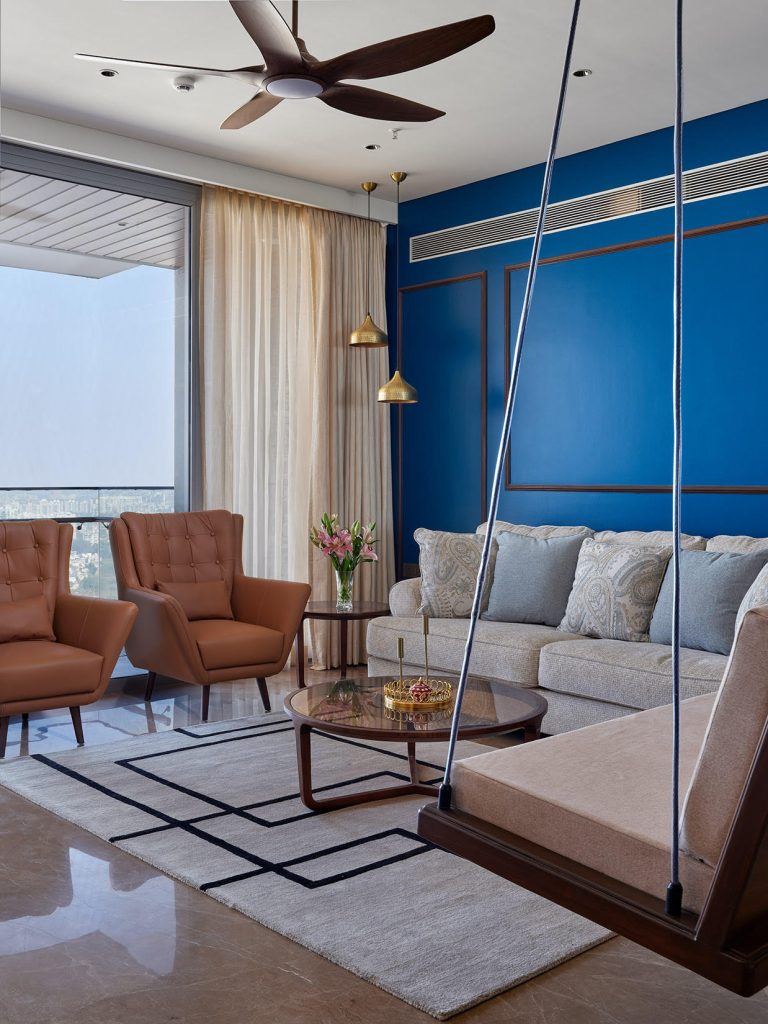
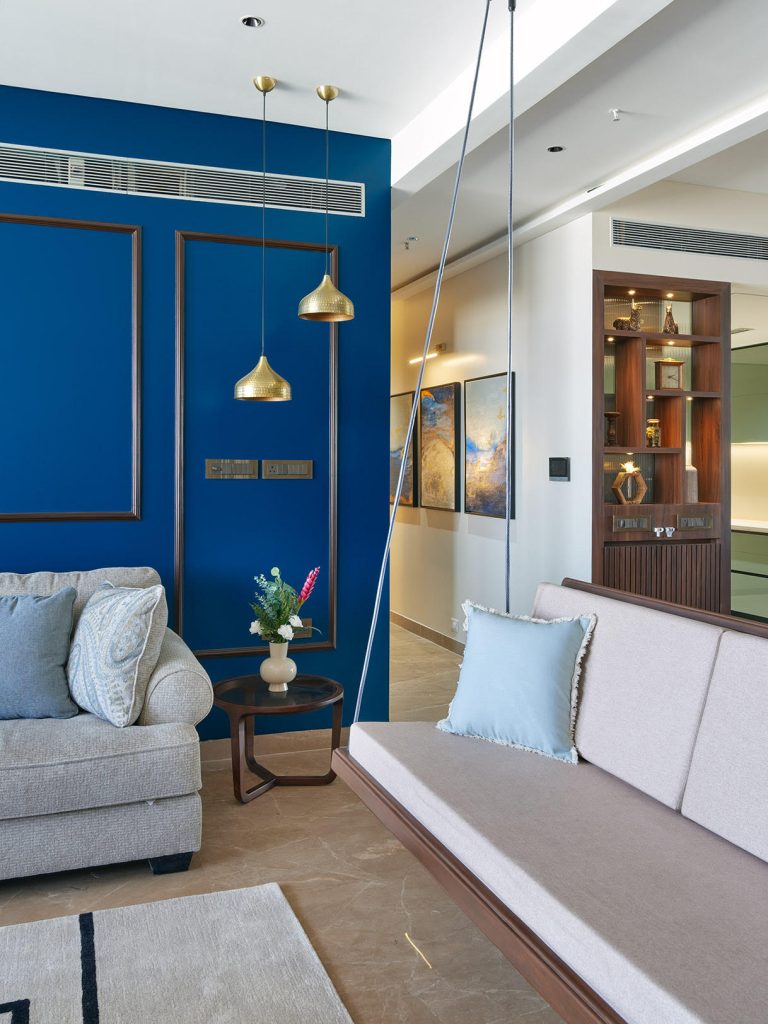
The 2266 sq. ft. 3-Bedroom house opens to views of the pulsating city yet provides repose. An elevated context on the 13th floor closely connects the dwelling with the sky. The architects decided to use this as a design cue and syphoned the blues of the sky into the living room, making it flow as a royal indigo hue onto a bounding wall. Umber brown wainscoting accentuates the fluid tonality of the wall- defining and grounding it. This accent wall was the starting point that led to the other design decisions. A splash of earthy tones- rust orange and burnt browns complement the indigo and together they conjure up a symphony of the earth and the sky.
Natural flow of functions
Every element has been thoughtfully designed to emphasise the inherent assets of the space. The continuous strip of the false ceiling that runs across the central spine of the living space highlights the linear expanse yet serves to demarcate the living-dining functions. At night, it glows as an ethereal guide lighting up the path right from the entrance to the private quarters.
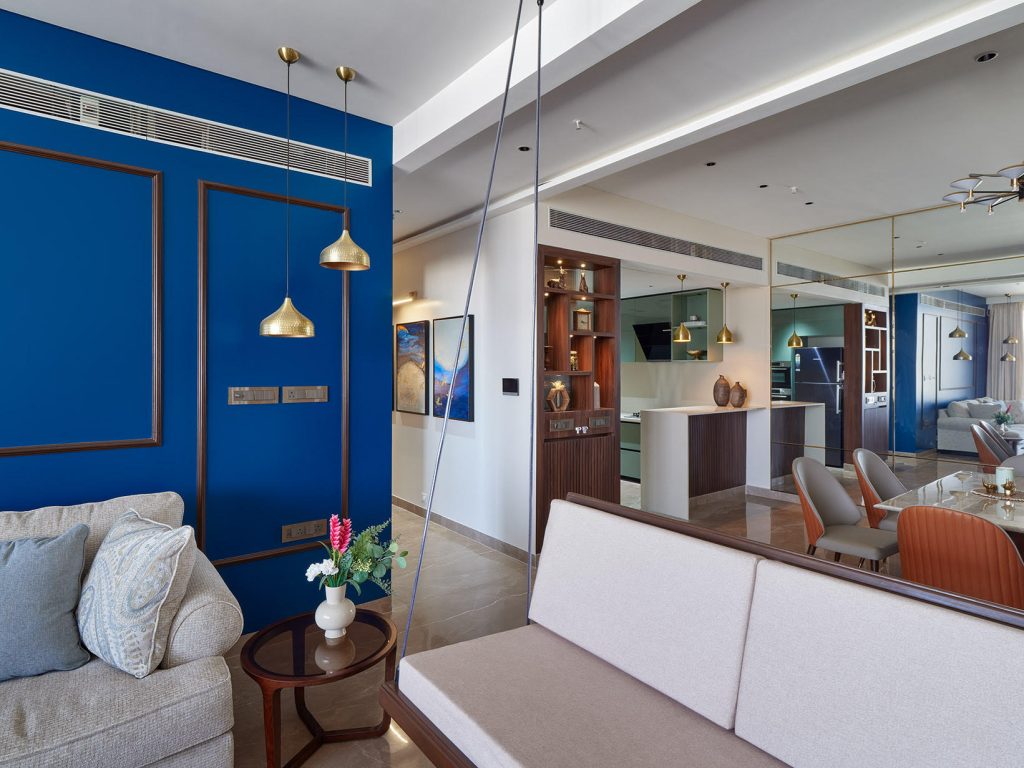
The living-dining area is an orchestration of linear and sinuous lines. While the soft Italian marble with its mellifluous pattern wraps the floor with a gentle sophistication, the vertical ribbed wooden cladding swaddles a column with grace. The entire volume expands magnificently as the mirrored wall flanking the dining space reflects the infinite sky beyond the balcony, taking the symphony to a crescendo. The heightened energy further flows into a prayer area, envisioned as a sacred corner attached to the living space.
Resourceful innovations in interior projects ensure efficient space usage. Along these lines, the architects devised an astute intervention wherein they converted the designated staff quarters to a utility area with a powder- room and wash, creating an access opening from the dining area.
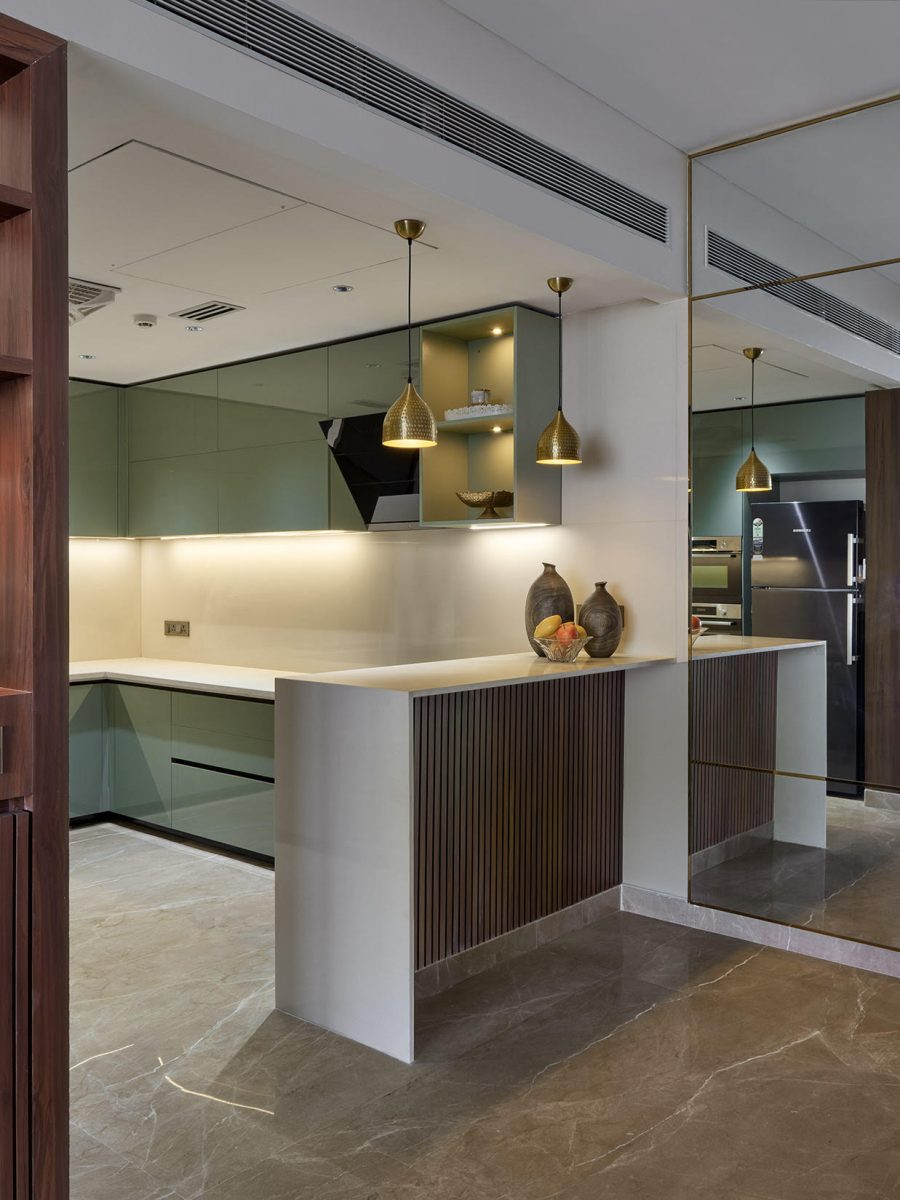
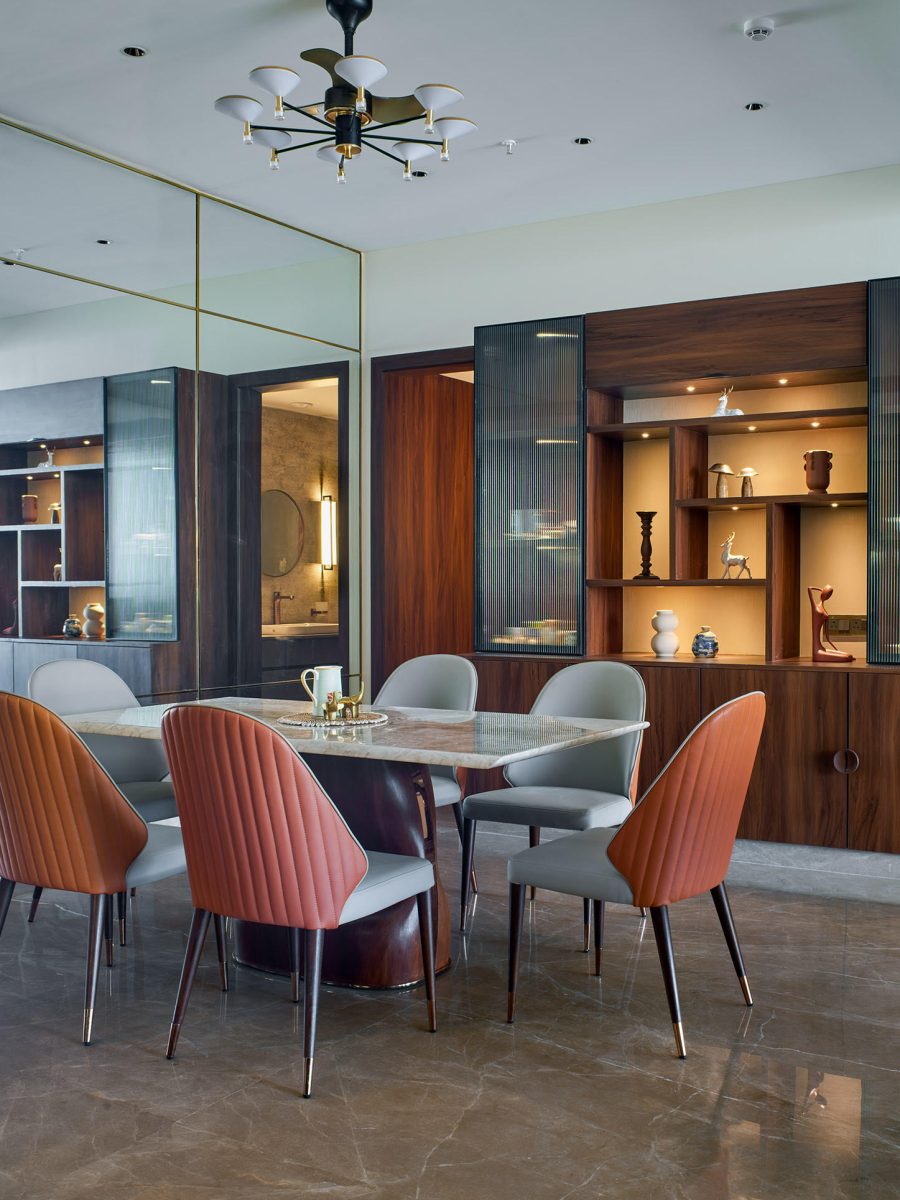
The kitchen space flows as a natural extension to the dining and is done in organic hues- sage green and walnut. The daughter- a pastry chef- had requested a spacious work area for her creative baking experiments. For this reason, the designers removed the front drywall, adding a wooden partition with display shelving at one end, and a breakfast counter at the other, thereby maximising the openness of the kitchen.
Matching the moods
The pâtissier daughter’s bedroom echoes her experimental profession. Planned in playful shades of blue, the finishes appear as though crafted out of pastel fondant sculpted over surfaces in soft lines. An abstract lemon-yellow painting adds sunshine, injecting warmth amidst the cool hues. All paintings mounted in the house have been created in-house by Anushka Khandelwal, an Architect with Alkove. The bedrooms are all done in wooden finish flooring to engulf users in reassuring comfort, ideal for resting spaces.
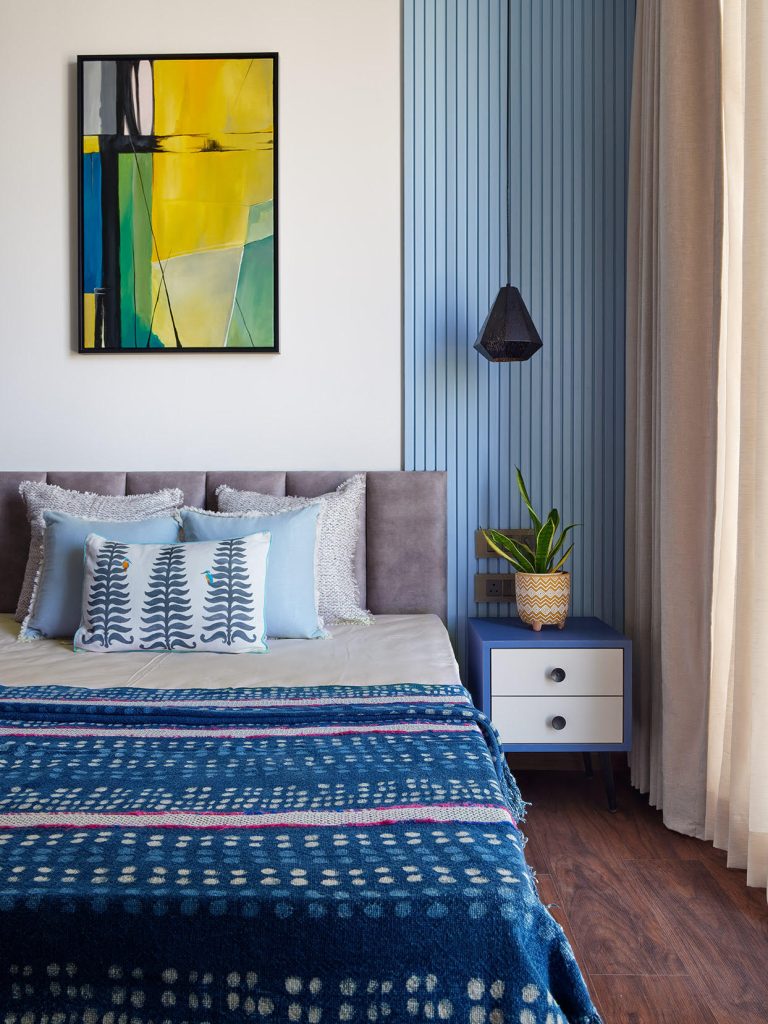
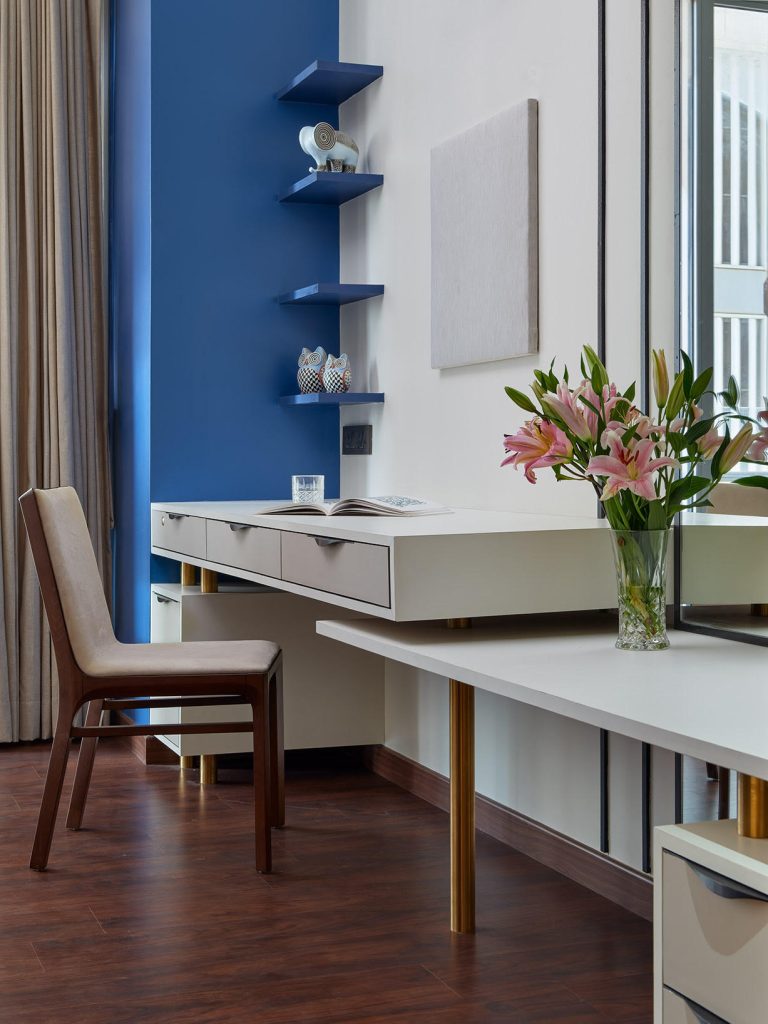
The son, a doctor, wished for a more solemn aesthetic for his personal space. A contrasting palette of greys and tangerines was selected to breathe suavity into the bedroom. A series of vibrant wall-mounted abstract paintings break the monochrome tones and bring a certain passionate dynamism- instantly energising the space.
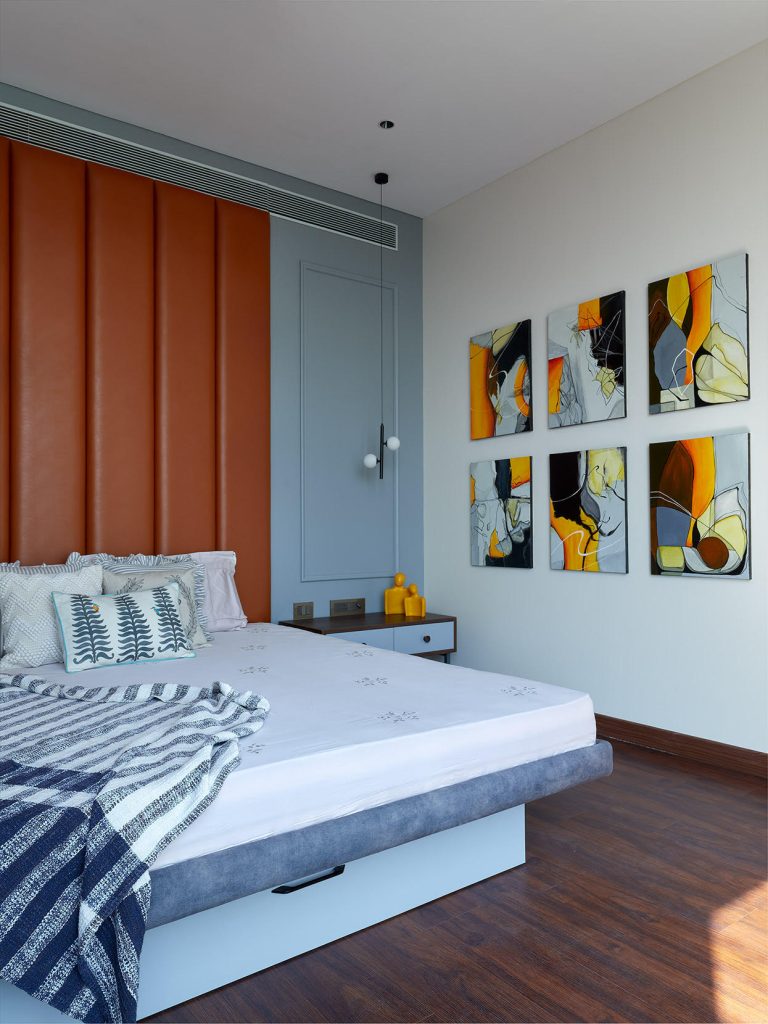
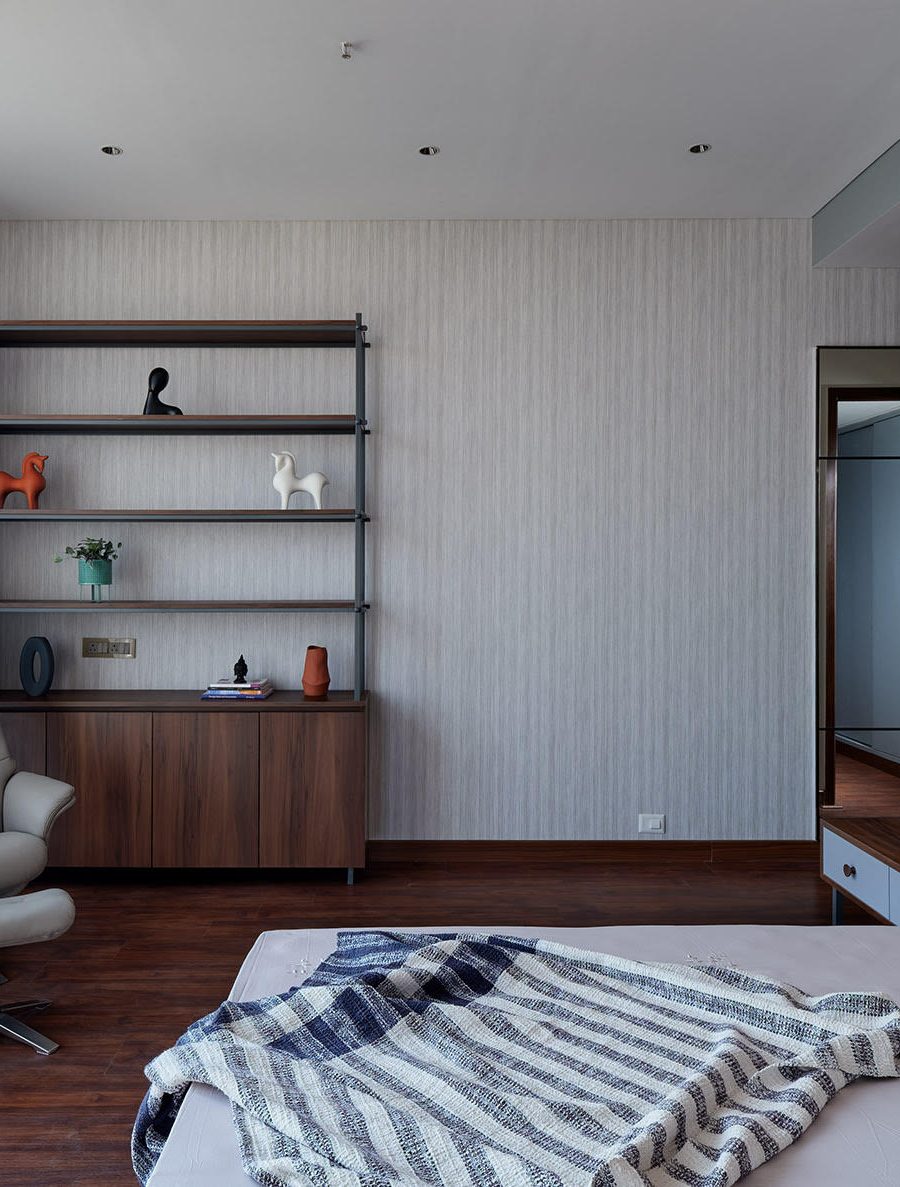
The master bedroom, unlike the bedrooms of the younger members, is a deviation in terms of visual style and is more muted, devoid of any ornamentation or glaring colours. “The parents had requested space of a reposeful nature that could allow them to unwind instantly. Therefore, a neutral palette of beige and browns became the natural selection to create an ambience of gentleness and equanimity,” adds Komal Mittal, Principal Architect at Alkove Design.
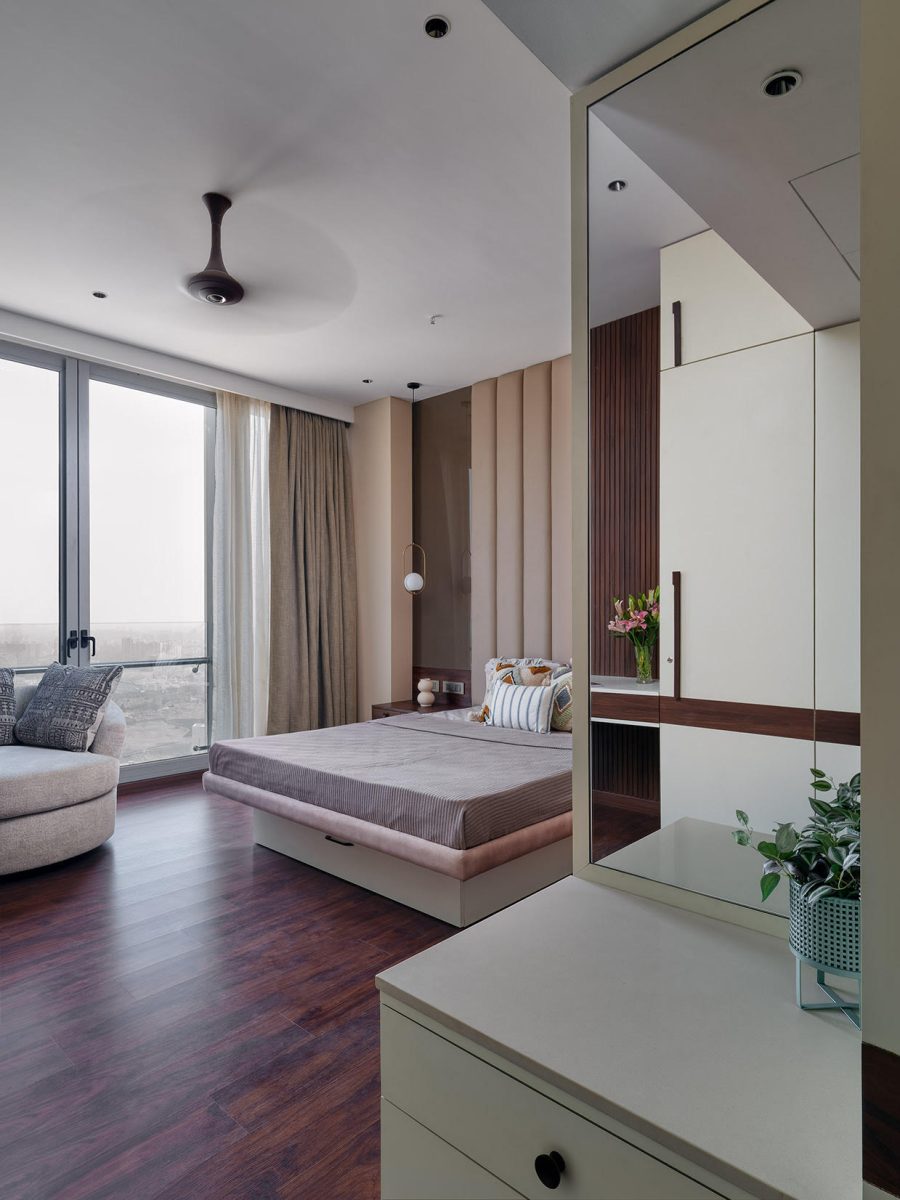
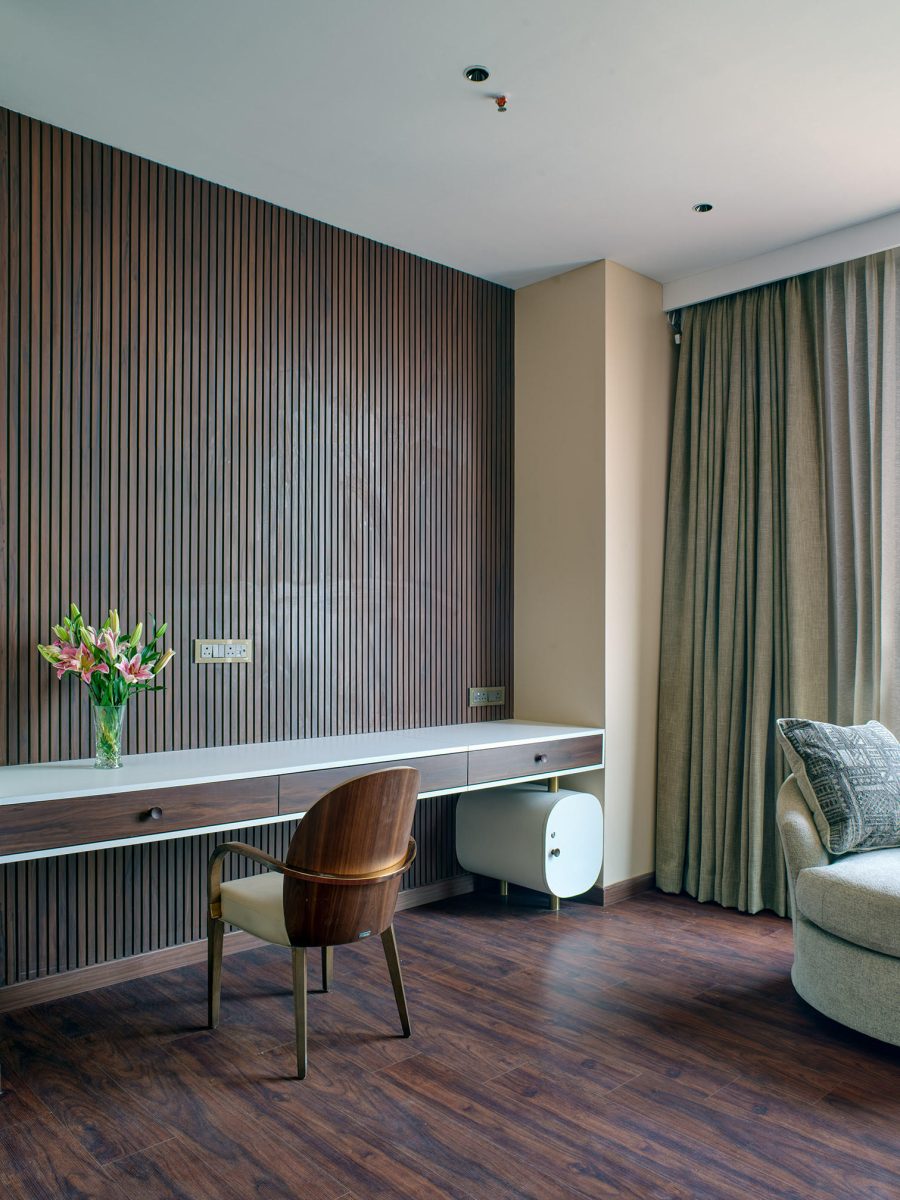
The design symphony orchestrated throughout the home is a combination of varying chords in the form of crafted gestures- in some spaces it elevates, whereas in others it soothes. Yet, as a complete composition, it blends in an elegant consonance, waiting to evolve into newer dimensions through the lived memories of its inhabitants.
Fact file:
Name of the project: A Symphony of the Earth & the Sky
Location: Pune
Total area: 2266 sq. ft.
Type: Residential Interior
Design firm: Alkove-Design
Lead Designer: Ar. Komal Mittal & Ar. Ninada Kashyap
Photography Credits: Hemant Patil
Text: Rama Raghavan
About the design firm:
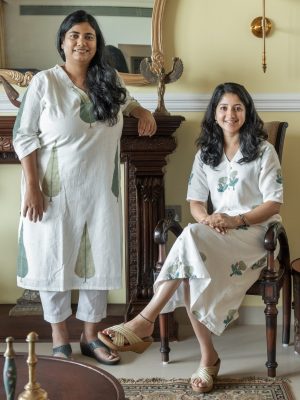
Pune-based architecture & interior design firm Alkove-Design, founded in 2013 by Architects Komal Mittal and Ninada Kashyap, is rooted in the belief that design and architecture are an intricate blend of form and function, intuition and discipline, empathy and method, and imagination and materiality.

