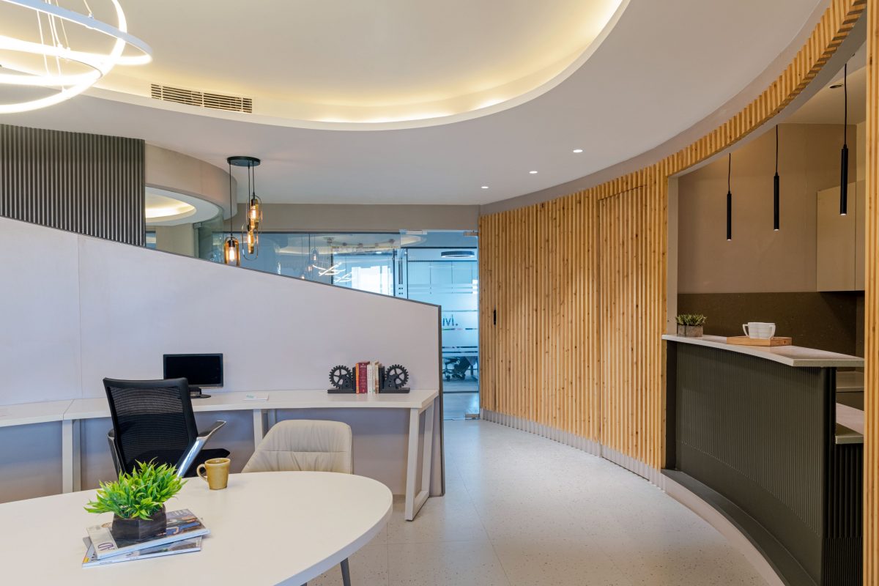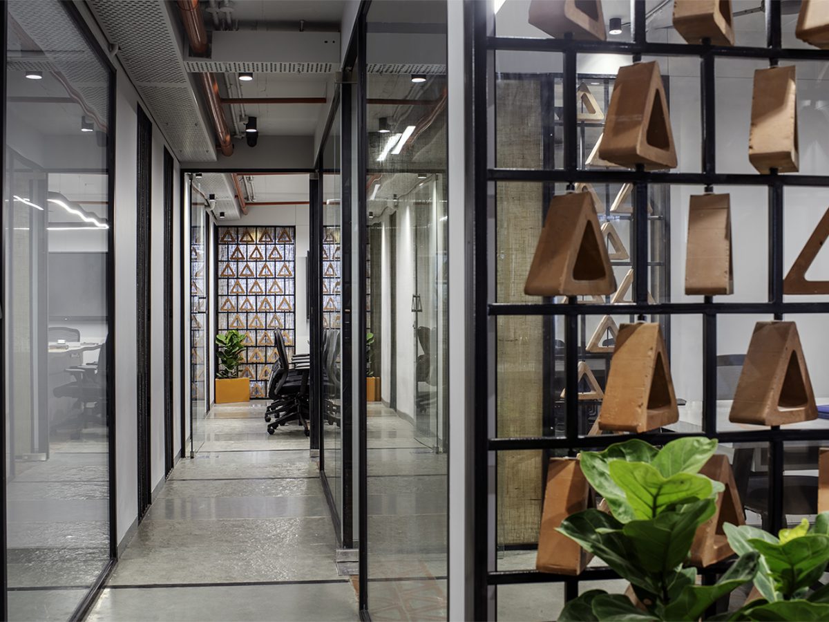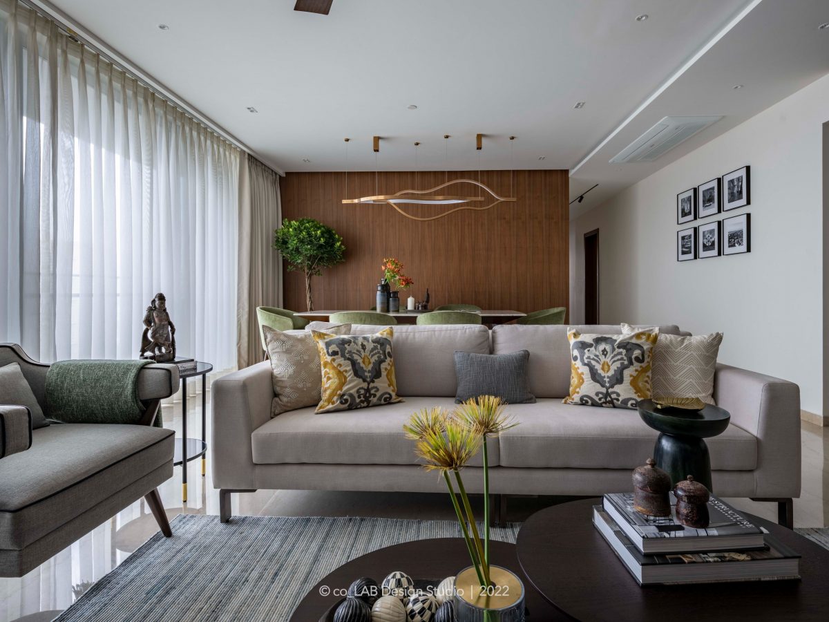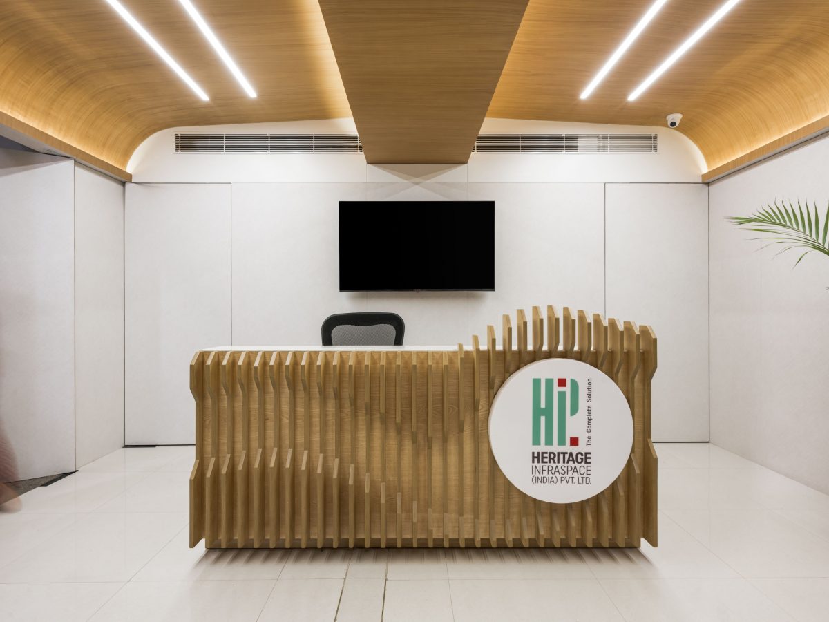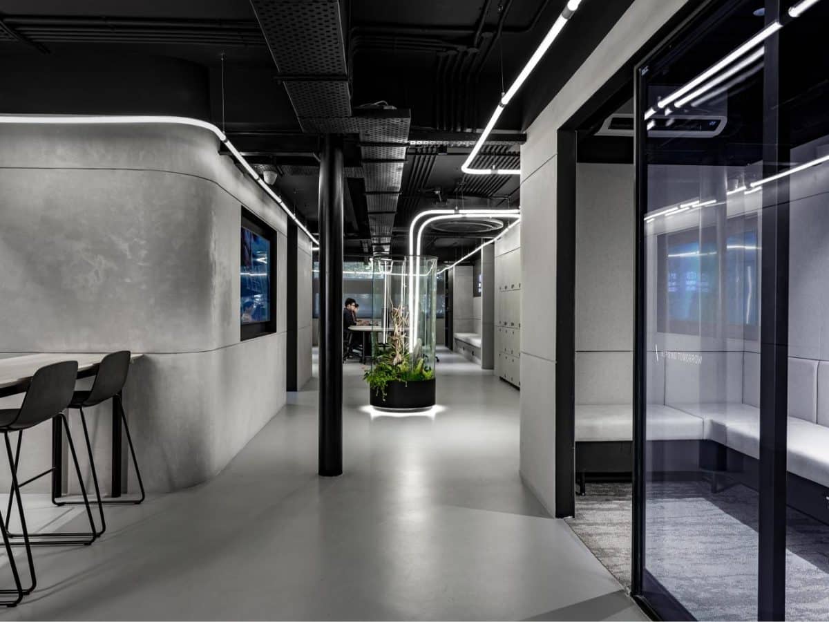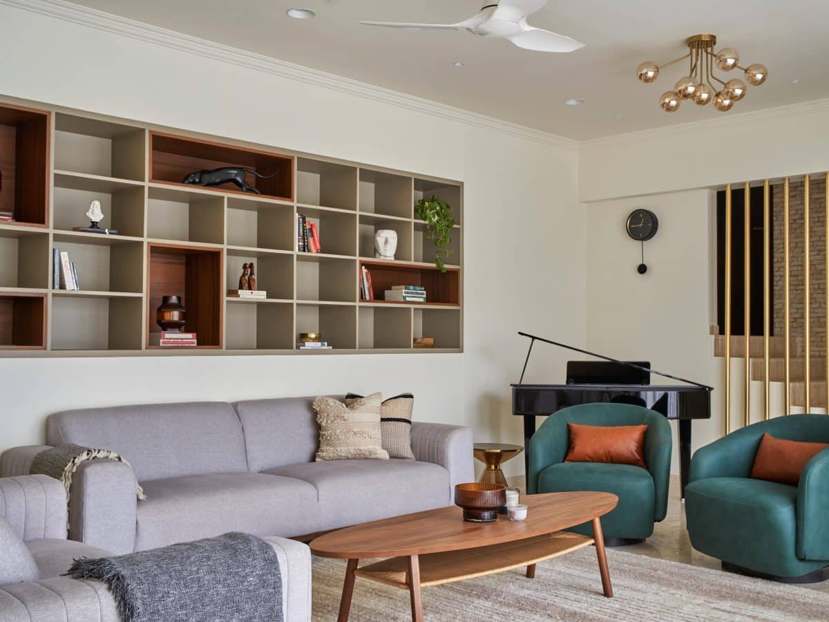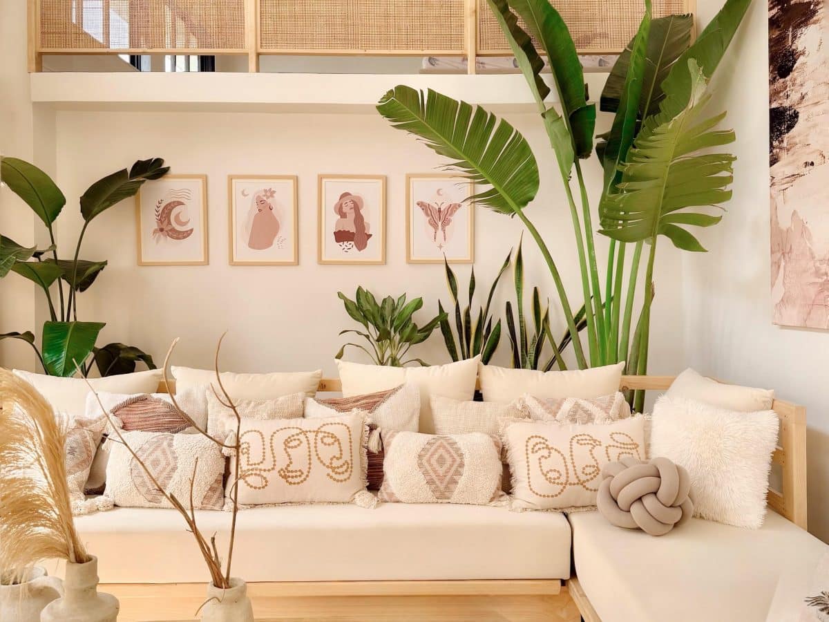The client and the firm, which deals with IT solutions, had broad requirements of seating a certain number of people, one calling room and some breakout zones with a pantry. He also was not looking for a large reception, only one that can screen off guests into the meeting room right at the entrance. The office looks out into the Gurgaon skyline and receives ample sunlight and ventilation to be directed optimally.
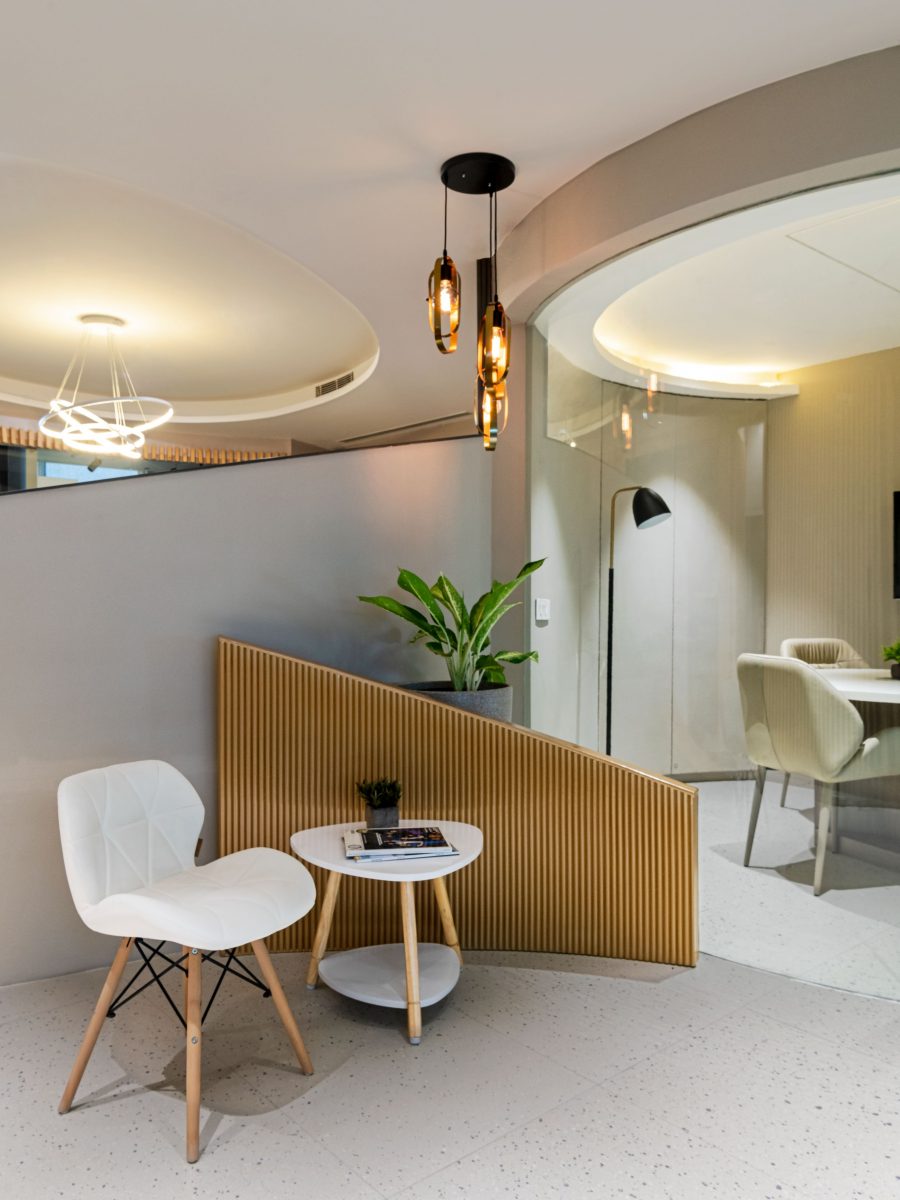
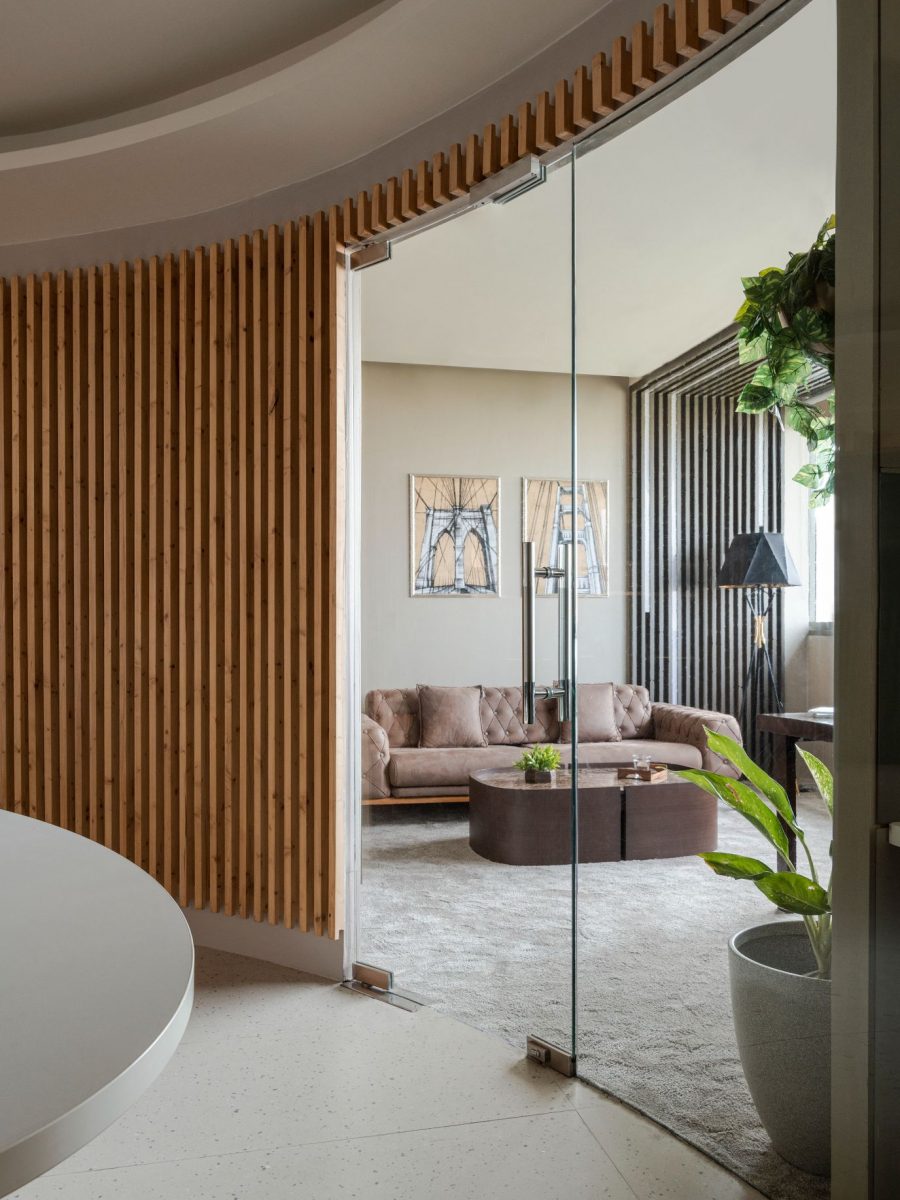
Cutting out curves
The ingenious way to make this small office space appear bigger was through curves employed to segregate space. The linear manner of cordoning off zones inside a limited footprint was done away with. The curved partitions’ height varies while keeping the ceiling continuous so that the entirety of the roof slab confers the notion of a large seamless volume. The curves have promulgated a contemporary vocabulary to the workspace, steering away from the regular regimented office layouts. In the centre the height of the curves is brought down to create a discussion space around a large oval table where the floating population can gather. The curves are not merely limited to partitioning; their use extends beyond zoning out areas. The curve translates into the pantry area, accommodates storage within residual nooks for large equipment and most importantly, hides away the cluttered workspaces from guests.
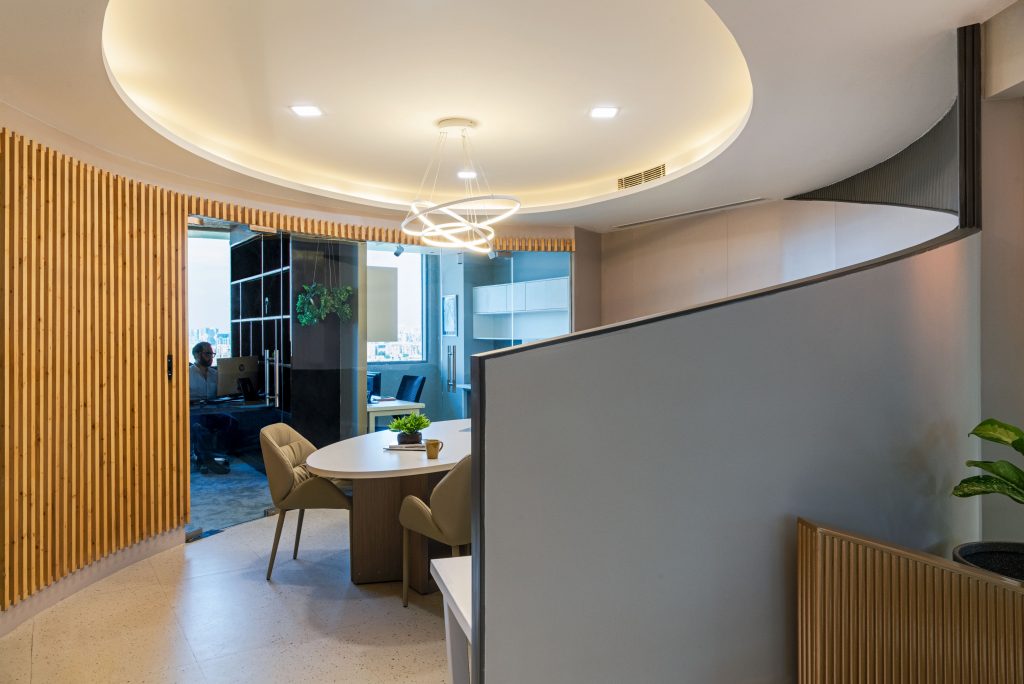
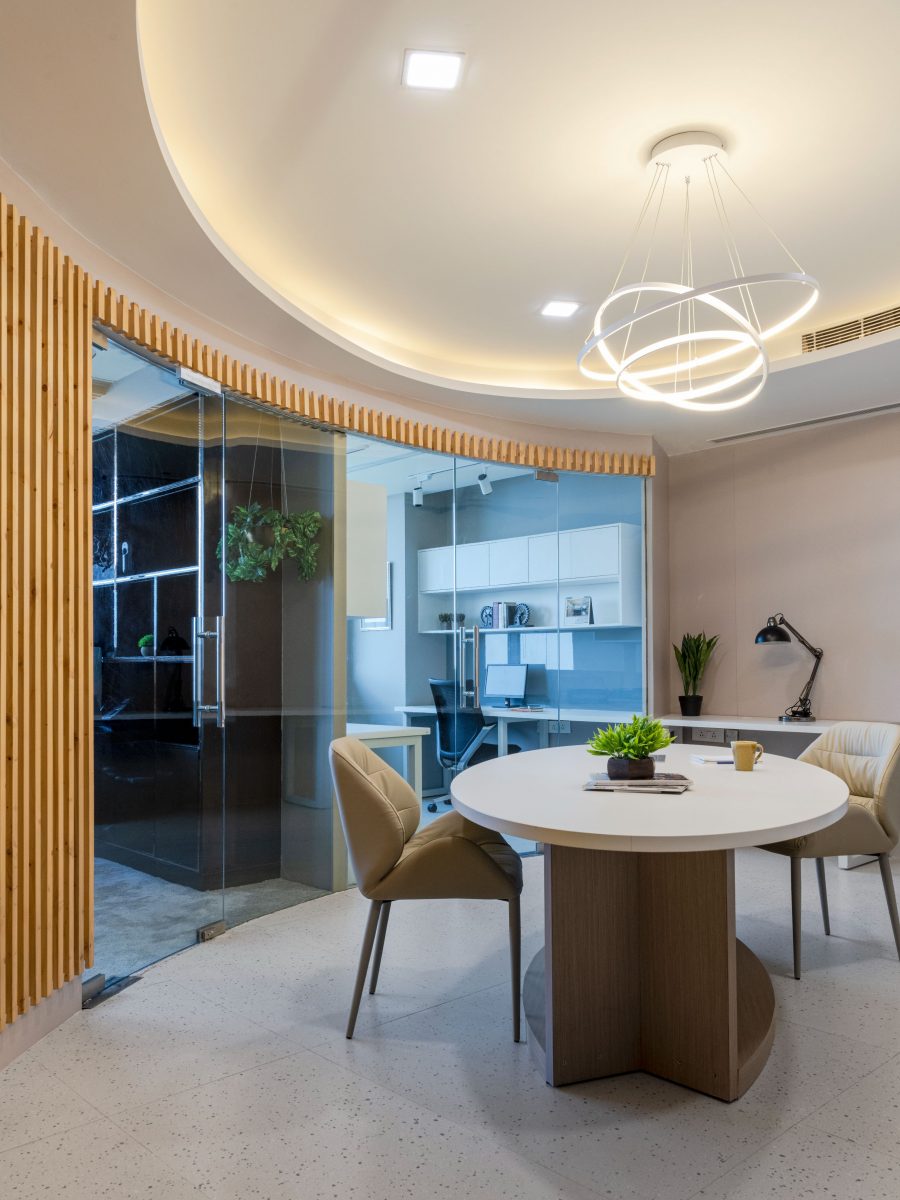
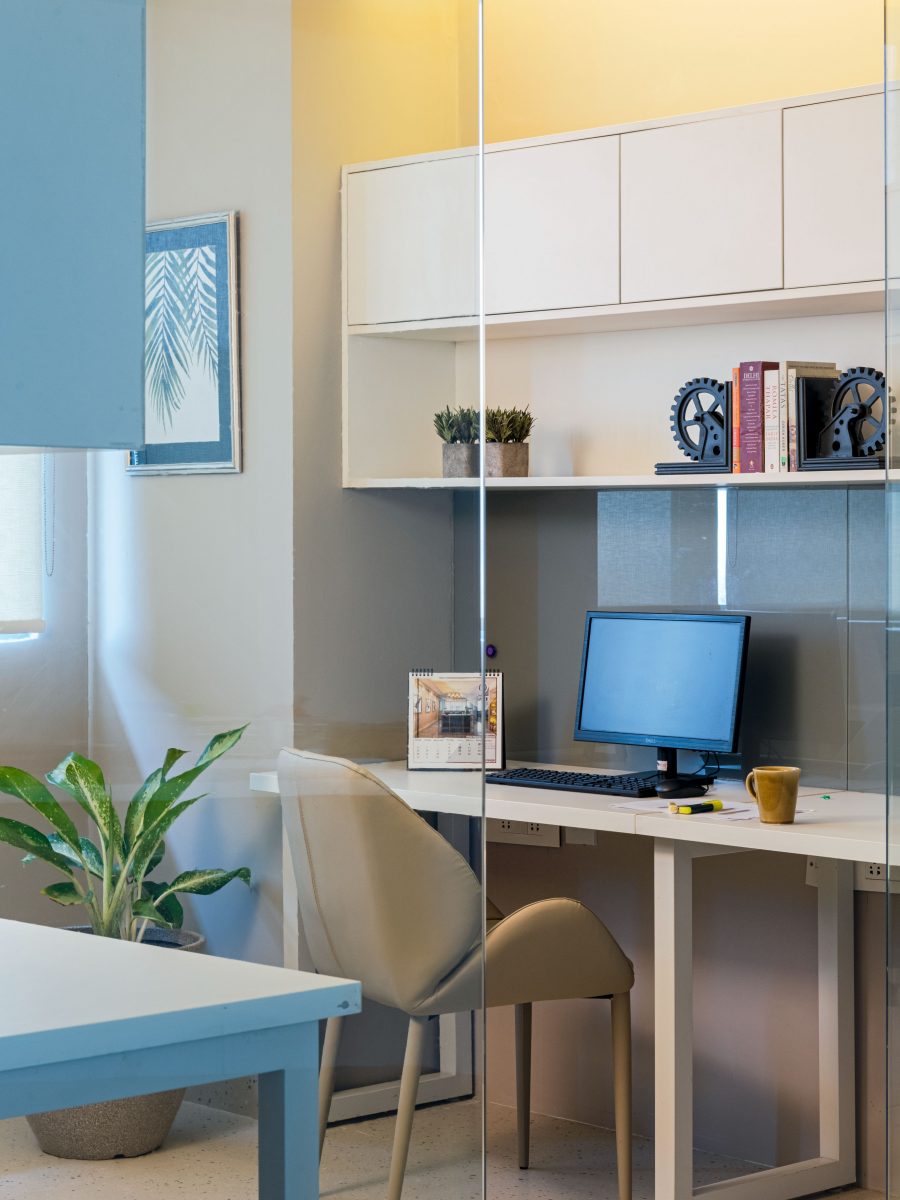
Free flowing forms
A locker wall embedded in the curved profile greets the employees at the entrance, and a sanitation cum server room is also positioned here. The cabins and workstations are all segmented by the use of curved glass partitions, which are acoustically viable for the space while allowing light to disperse through the entire office. The multiplicity of the system of partitions ensuring privacy and at the same time maintaining a fluidic visual connection truly elevated the spatial experience of the workspace.
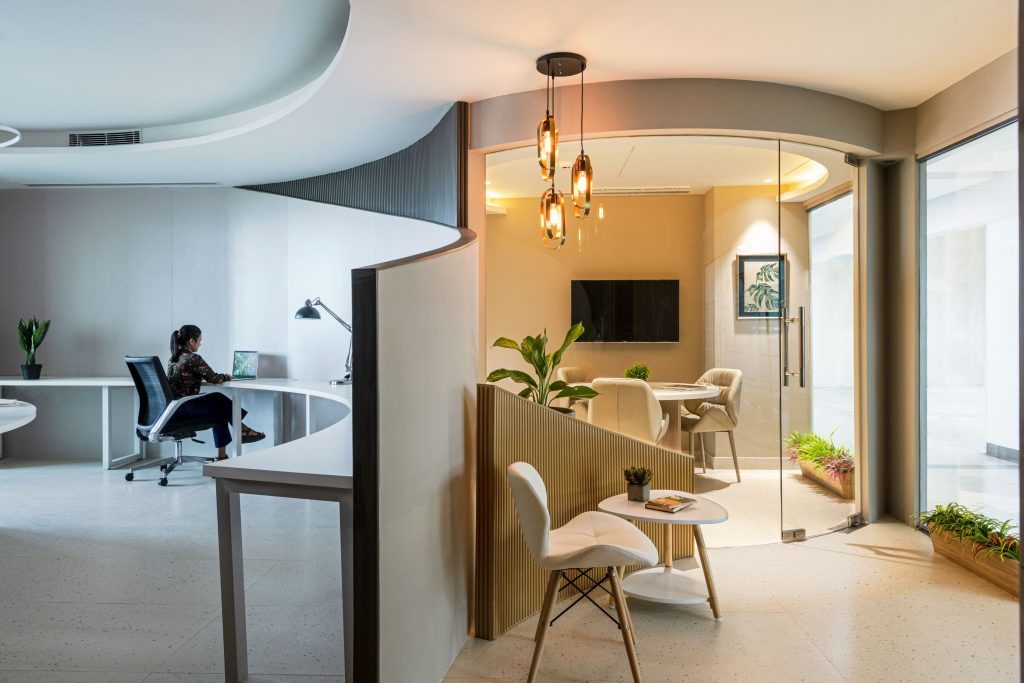
Cohesive pops of colour
The colour palette is muted with the use of neutral tones and hints of brownish-grey in pockets. The flooring is terrazzo tiles complementing the pinewood rafter, coming together to create a light and airy ambience inside the office. Pops of olive green are incorporated in the furnishing, locker wall, and generous amounts of plants are brought into the space. The soundproofing for the glass partitions is carefully constructed with airtight joinery; the magnetic lacquered glass used in places doubles up as pin-up boards.
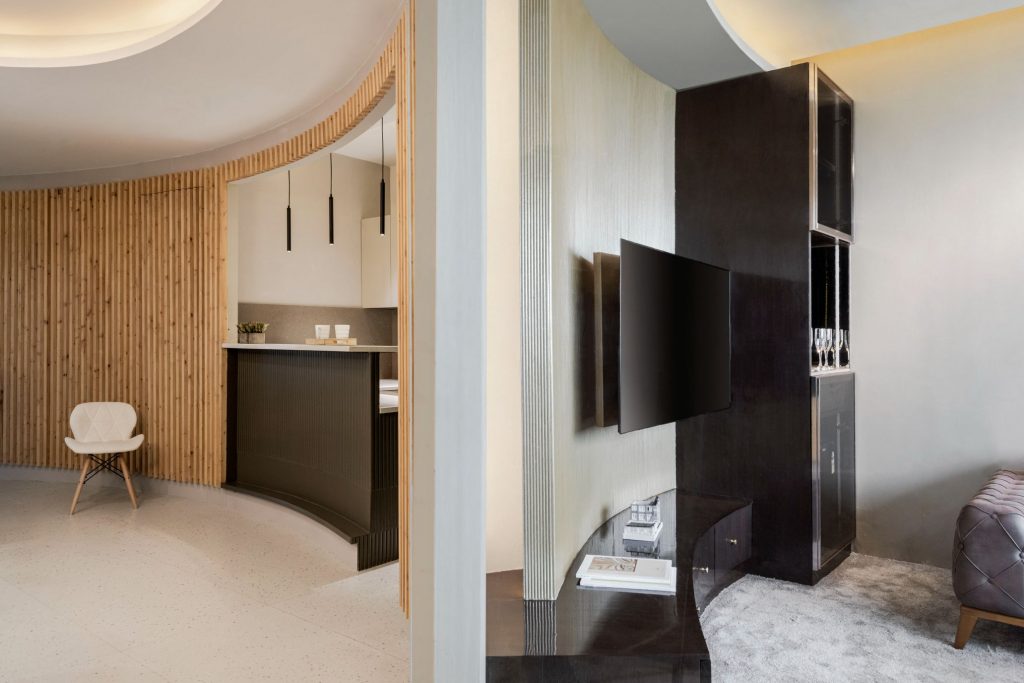
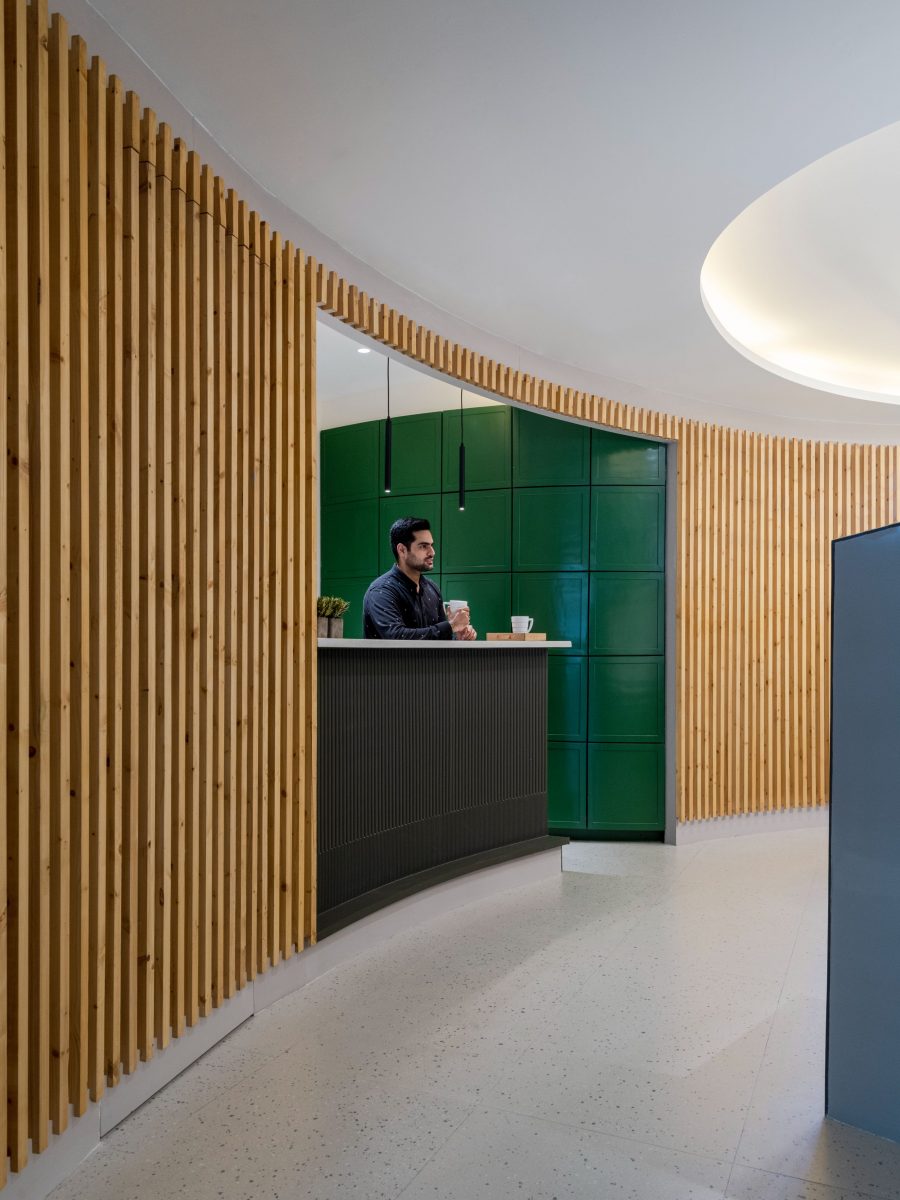
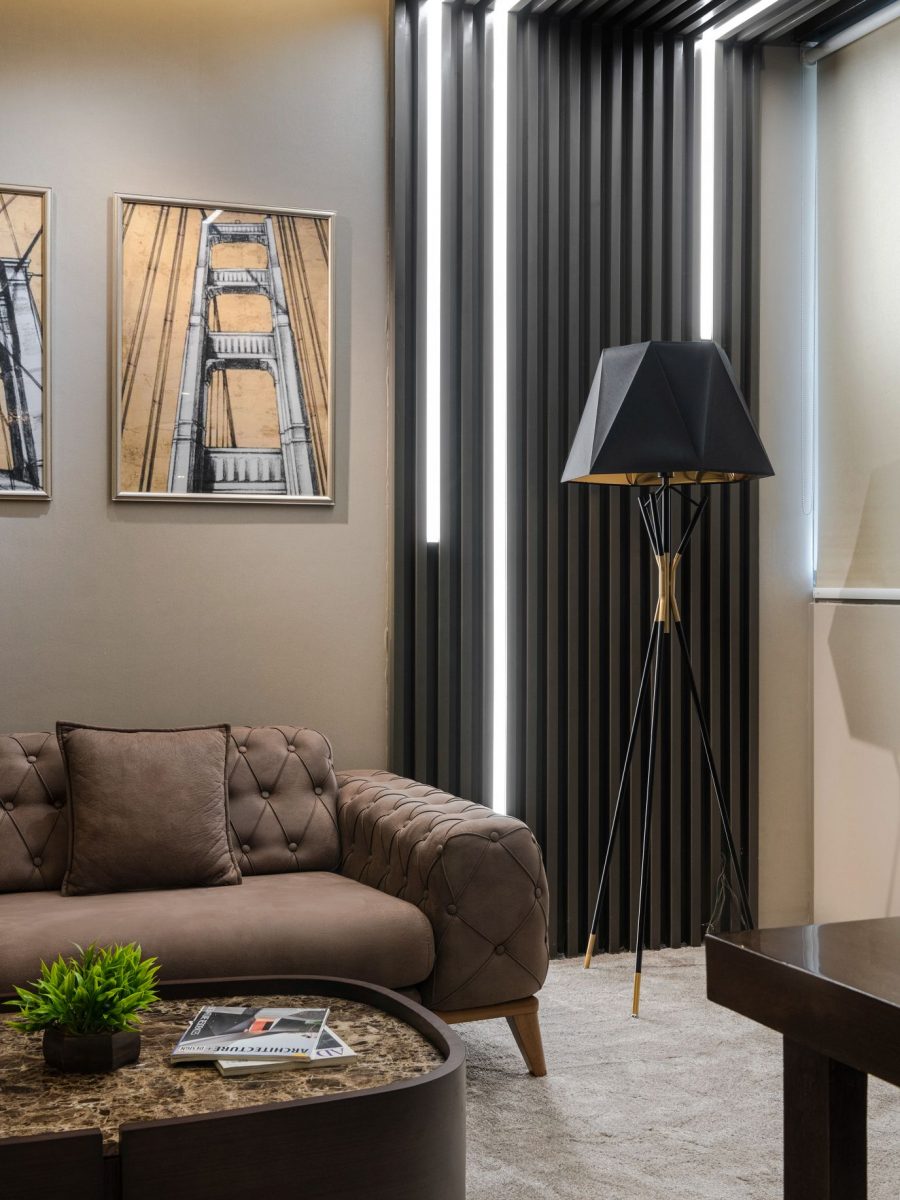
This project is symbolic of the fact that designing small spaces is now limiting in nature or will result in banal space making. The deft tackling of client requirements combined with innovative design thinking creates the illusion of a larger volume within a light footprint. At Envisage, we understood the pivotal role of intelligent spatial planning to expand workstations and adapt the workspaces to various other functions if need be.
Fact file:
Name of the project: Iris Office
Location: Gurugram
Area: 1,000 sq ft
Design firm: Envisage
Principal designers: Meena Murthy Kakkar and Vishal Kakkar
Photography: Suryan and Dang

